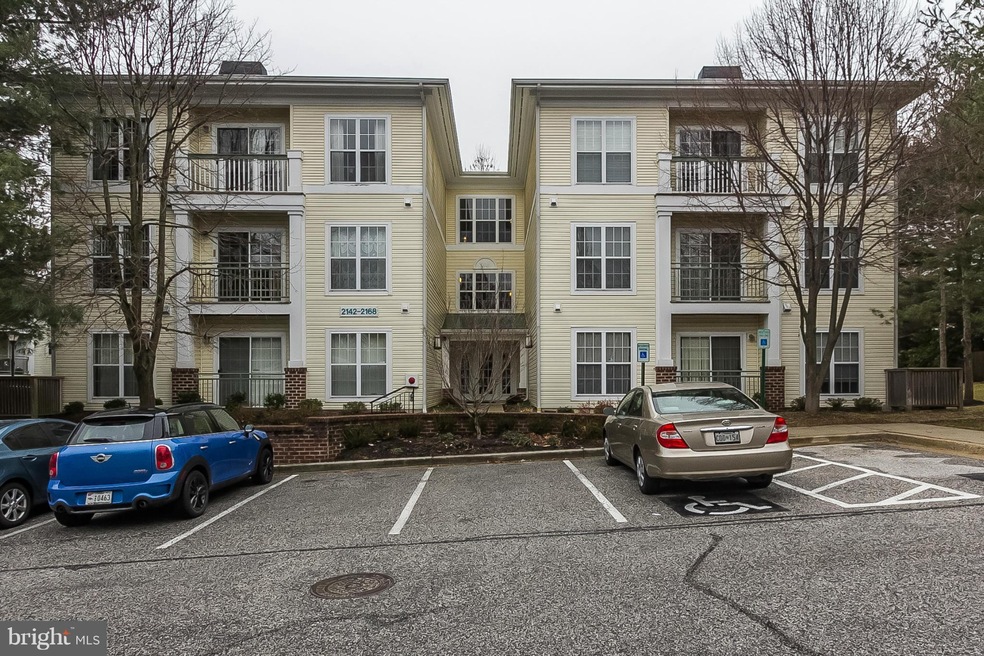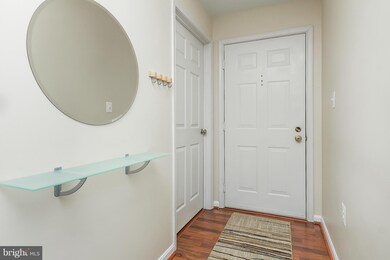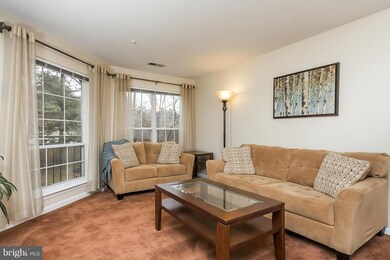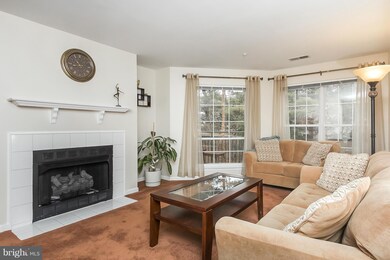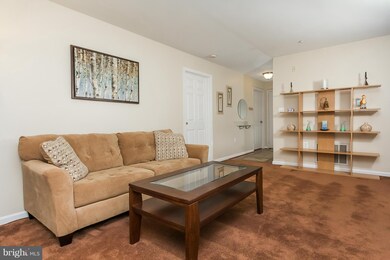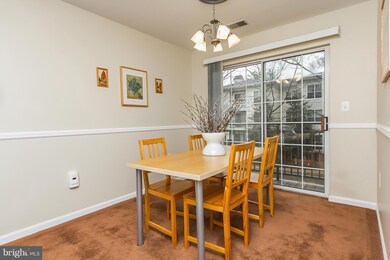
2156 Charles Henry Ln Baltimore, MD 21209
Highlights
- Open Floorplan
- Transitional Architecture
- Living Room
- Deck
- Main Floor Bedroom
- Laundry Room
About This Home
As of April 2019Simply Wonderful describes this well appointed and spacious home. Three good size BR's with lots of closet space. Master Bedroom with a WIC and wall of closets. Upgraded white kitchen in great condition with stainless steel appliances adjacent to a light filled Dining Rm. Living Room has two extra lg windows for lots of light with a fireplace to make it cozy. Come and tour this lovely home today!
Last Agent to Sell the Property
Barbara Reiter
Cummings & Co. Realtors License #34942 Listed on: 02/27/2015
Property Details
Home Type
- Condominium
Est. Annual Taxes
- $2,644
Year Built
- Built in 1996
HOA Fees
- $260 Monthly HOA Fees
Home Design
- Transitional Architecture
- Vinyl Siding
Interior Spaces
- 1,298 Sq Ft Home
- Property has 1 Level
- Open Floorplan
- Fireplace With Glass Doors
- Fireplace Mantel
- Window Treatments
- Window Screens
- Insulated Doors
- Six Panel Doors
- Entrance Foyer
- Living Room
- Dining Room
Kitchen
- Gas Oven or Range
- Microwave
- Ice Maker
- Dishwasher
- Disposal
Bedrooms and Bathrooms
- 3 Main Level Bedrooms
- En-Suite Primary Bedroom
- En-Suite Bathroom
- 2 Full Bathrooms
Laundry
- Laundry Room
- Dryer
- Washer
Parking
- Free Parking
- Unassigned Parking
Schools
- Pikesville Middle School
- Pikesville High School
Utilities
- Forced Air Heating and Cooling System
- Natural Gas Water Heater
Additional Features
- Deck
- Property is in very good condition
Listing and Financial Details
- Assessor Parcel Number 04032200026016
Community Details
Overview
- Association fees include exterior building maintenance, lawn maintenance, management, insurance, snow removal
- Low-Rise Condominium
- Brookstone Community
- Brookstone Subdivision
- The community has rules related to covenants
Pet Policy
- Pet Restriction
Ownership History
Purchase Details
Home Financials for this Owner
Home Financials are based on the most recent Mortgage that was taken out on this home.Purchase Details
Home Financials for this Owner
Home Financials are based on the most recent Mortgage that was taken out on this home.Purchase Details
Purchase Details
Purchase Details
Similar Homes in Baltimore, MD
Home Values in the Area
Average Home Value in this Area
Purchase History
| Date | Type | Sale Price | Title Company |
|---|---|---|---|
| Deed | $200,000 | Lakeside Title Company | |
| Deed | $187,500 | Old Republic Title Ins Co | |
| Deed | $167,000 | -- | |
| Deed | $167,000 | -- | |
| Deed | $127,000 | -- | |
| Deed | $126,390 | -- |
Mortgage History
| Date | Status | Loan Amount | Loan Type |
|---|---|---|---|
| Open | $161,000 | New Conventional | |
| Closed | $160,000 | New Conventional | |
| Previous Owner | $150,000 | New Conventional | |
| Previous Owner | $115,500 | Stand Alone Second |
Property History
| Date | Event | Price | Change | Sq Ft Price |
|---|---|---|---|---|
| 04/19/2019 04/19/19 | Sold | $200,000 | 0.0% | $154 / Sq Ft |
| 03/12/2019 03/12/19 | Price Changed | $200,000 | +8.2% | $154 / Sq Ft |
| 03/11/2019 03/11/19 | Pending | -- | -- | -- |
| 03/07/2019 03/07/19 | For Sale | $184,900 | -1.4% | $142 / Sq Ft |
| 06/02/2015 06/02/15 | Sold | $187,500 | -1.3% | $144 / Sq Ft |
| 04/06/2015 04/06/15 | Pending | -- | -- | -- |
| 02/27/2015 02/27/15 | For Sale | $189,900 | -- | $146 / Sq Ft |
Tax History Compared to Growth
Tax History
| Year | Tax Paid | Tax Assessment Tax Assessment Total Assessment is a certain percentage of the fair market value that is determined by local assessors to be the total taxable value of land and additions on the property. | Land | Improvement |
|---|---|---|---|---|
| 2024 | $3,491 | $196,667 | $0 | $0 |
| 2023 | $1,707 | $193,333 | $0 | $0 |
| 2022 | $3,307 | $190,000 | $50,000 | $140,000 |
| 2021 | $3,189 | $186,667 | $0 | $0 |
| 2020 | $2,222 | $183,333 | $0 | $0 |
| 2019 | $2,182 | $180,000 | $45,000 | $135,000 |
| 2018 | $3,098 | $180,000 | $45,000 | $135,000 |
| 2017 | $3,123 | $180,000 | $0 | $0 |
| 2016 | $2,359 | $195,000 | $0 | $0 |
| 2015 | $2,359 | $188,333 | $0 | $0 |
| 2014 | $2,359 | $181,667 | $0 | $0 |
Agents Affiliated with this Home
-
Jory Frankle

Seller's Agent in 2019
Jory Frankle
Creig Northrop Team of Long & Foster
(443) 463-5246
57 in this area
440 Total Sales
-
Samuel Bruck

Buyer's Agent in 2019
Samuel Bruck
Creig Northrop Team of Long & Foster
(410) 736-2016
40 in this area
339 Total Sales
-

Seller's Agent in 2015
Barbara Reiter
Cummings & Co. Realtors
-
Nick Waldner

Buyer's Agent in 2015
Nick Waldner
Keller Williams Realty Centre
(410) 726-7364
12 in this area
1,470 Total Sales
Map
Source: Bright MLS
MLS Number: 1003756315
APN: 03-2200026016
- 7055 Toby Dr Unit 7055
- 2000 Jolly Rd
- 6905 Jones View Dr Unit 3C
- 13 Pipe Hill Ct Unit B
- 2201 Woodbox Ln Unit B
- 6911 Jones View Dr Unit 1B
- 6907 Jones View Dr Unit 3A
- 9 Pipe Hill Ct Unit A
- 3 Friendswood Ct Unit B
- 7217 Brookfalls Terrace
- 4 Tyler Falls Ct Unit K
- 7203 Rockland Hills Dr Unit T03
- 2320 Falls Gable Ln Unit O
- 1805 Snow Meadow Ln Unit T-2
- 4 Longstream Ct Unit 101
- 9 Windblown Ct Unit 301
- 9 Windblown Ct Unit 101
- 6832 Hayley Ridge Way Unit C
- 11 Emerald Ridge Ct
- 2311 Falls Gable Ln
