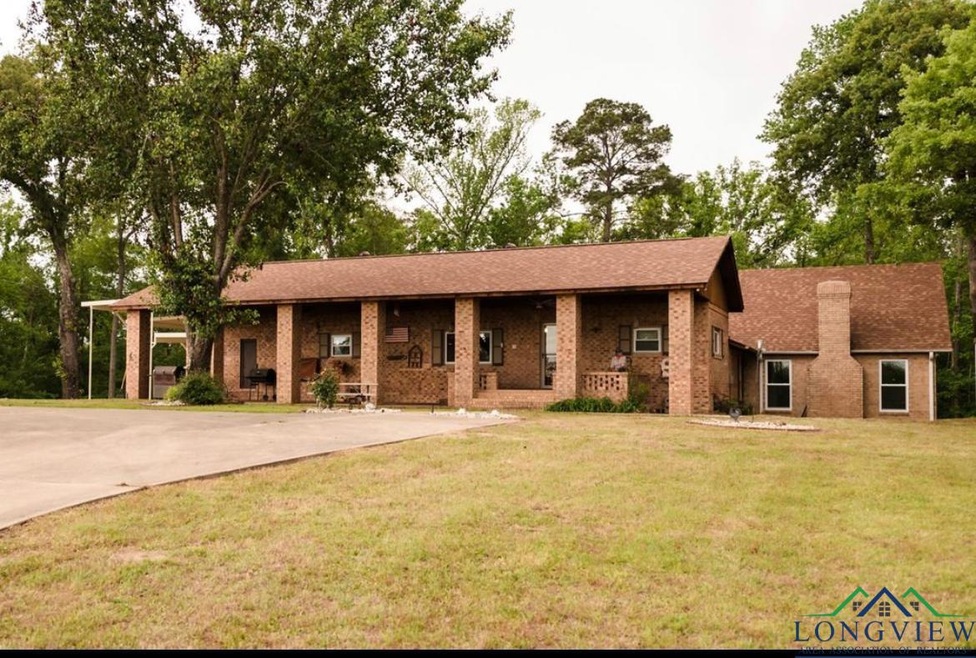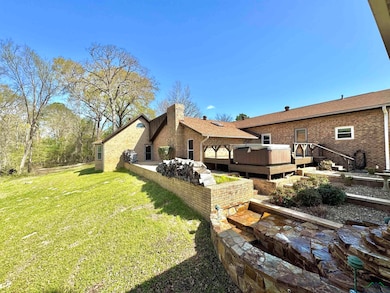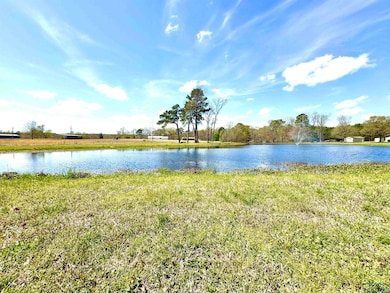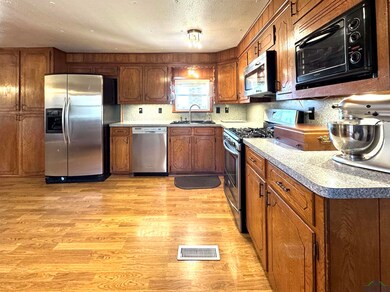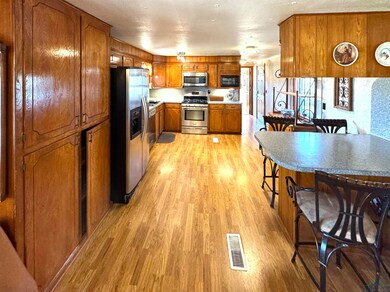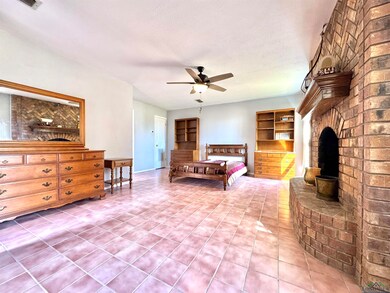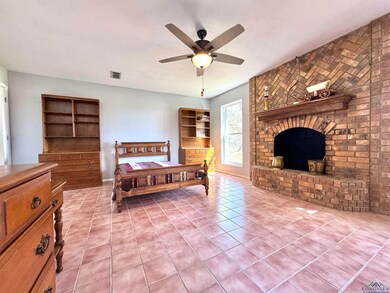
Estimated payment $3,195/month
Highlights
- Water Views
- Pier or Dock
- Spa
- Harleton Junior High School Rated A-
- Parking available for a boat
- Access To Creek
About This Home
Charming East Texas Retreat on 20+ Acres! Experience country living at its finest in this beautifully appointed 3-bed, 3-bath home with a large front porch, ceiling fans, and peaceful views. Nestled on over 20 acres, the property backs up to Little Cypress Creek, with Caney Creek also running through. Wildlife thrives here, making it perfect for nature lovers and hunters alike. Check Out the Virtual Tour! The home features a spacious living area with a cozy fireplace, whole-home sound system, and a potential 4th or 5th bedroom. Outdoors, enjoy a stocked pond with a fountain, an outdoor hot tub, a sprinkler system, and a new roof. The fully equipped shop includes an efficiency apartment—great for guests, rental income, or a workspace. With multiple wells, septic systems, a whole-home generator, and extensive irrigation, this property is built for comfort and self-sufficiency. Whether you're seeking a private retreat, a working homestead, or an income-producing opportunity, this Harleton gem is ready to welcome you home!
Home Details
Home Type
- Single Family
Est. Annual Taxes
- $2,370
Year Built
- Built in 1993
Lot Details
- Partially Fenced Property
- Landscaped
- Level Lot
- Sprinkler System
Home Design
- 2-Story Property
- Brick Exterior Construction
- Slab Foundation
- Composition Roof
- Roof Vent Fans
Interior Spaces
- 2,192 Sq Ft Home
- High Ceiling
- Ceiling Fan
- Skylights
- Wood Burning Fireplace
- Self Contained Fireplace Unit Or Insert
- Screen For Fireplace
- Fireplace Features Blower Fan
- Family Room
- Three Living Areas
- Combination Kitchen and Dining Room
- Den with Fireplace
- Bonus Room
- Utility Room
- Laundry Room
- Water Views
- Front Basement Entry
Kitchen
- Breakfast Bar
- Microwave
- Dishwasher
Flooring
- Carpet
- Vinyl
Bedrooms and Bathrooms
- 3 Bedrooms
- Primary Bedroom on Main
- Split Bedroom Floorplan
- Walk-In Closet
- Maid or Guest Quarters
- In-Law or Guest Suite
- 3 Full Bathrooms
- Bathtub with Shower
- Bathtub Includes Tile Surround
Home Security
- Storm Windows
- Storm Doors
- Fire and Smoke Detector
Parking
- 2 Car Detached Garage
- Carport
- Parking Pad
- Workshop in Garage
- Garage Door Opener
- Circular Driveway
- Parking available for a boat
- RV Garage
- Golf Cart Garage
Outdoor Features
- Spa
- Access To Creek
- Pond
- Separate Outdoor Workshop
- Outdoor Storage
- Porch
Location
- In Flood Plain
- Flood Zone Lot
Utilities
- Central Heating and Cooling System
- Window Unit Cooling System
- Propane
- Well
- Gas Water Heater
- Conventional Septic
- Septic Tank
Listing and Financial Details
- Assessor Parcel Number R000044039
Community Details
Overview
- No Home Owners Association
Recreation
- Pier or Dock
Map
Home Values in the Area
Average Home Value in this Area
Tax History
| Year | Tax Paid | Tax Assessment Tax Assessment Total Assessment is a certain percentage of the fair market value that is determined by local assessors to be the total taxable value of land and additions on the property. | Land | Improvement |
|---|---|---|---|---|
| 2024 | $2,370 | $186,010 | $17,640 | $168,370 |
| 2023 | $897 | $180,350 | $17,640 | $162,710 |
| 2022 | $1,987 | $0 | $0 | $0 |
| 2021 | $2,016 | $0 | $0 | $0 |
| 2020 | $2,000 | $0 | $0 | $0 |
| 2019 | $2,090 | $0 | $0 | $0 |
| 2018 | $2,117 | $0 | $0 | $0 |
| 2017 | $2,116 | $0 | $0 | $0 |
| 2016 | $2,146 | $0 | $0 | $0 |
| 2015 | $872 | $118,440 | $8,000 | $110,440 |
| 2014 | $896 | $120,050 | $8,000 | $112,050 |
Property History
| Date | Event | Price | Change | Sq Ft Price |
|---|---|---|---|---|
| 03/28/2025 03/28/25 | For Sale | $540,000 | -- | $246 / Sq Ft |
Purchase History
| Date | Type | Sale Price | Title Company |
|---|---|---|---|
| Vendors Lien | -- | -- |
Mortgage History
| Date | Status | Loan Amount | Loan Type |
|---|---|---|---|
| Closed | $160,000 | Future Advance Clause Open End Mortgage |
Similar Homes in the area
Source: Longview Area Association of REALTORS®
MLS Number: 20252019
APN: R000044039
- 1852 Northridge Rd
- 22975 Texas 154
- 24488 State Highway 154
- 5749 Fm 2879
- 000 Lloyd Cir
- 0000 Lloyd Cir
- 0 Private Road 1111
- Lot 2 Private Road 1111
- TBD Private Road 1111
- 215 Deerfield Lake Cir
- 60 Deerfield Lake Cir
- 159 Lonesome Pine Rd
- 145 Deerfield Rd N
- 0 Tbd Owl Rd
- 27 AC Tbd Deerfield Farms
- LOT 5 Davidson Rd
- LOT 4 Davidson Rd
- LOT 3 Davidson Rd
- LOT 2 Davidson Rd
- LOT 1 Davidson Rd
