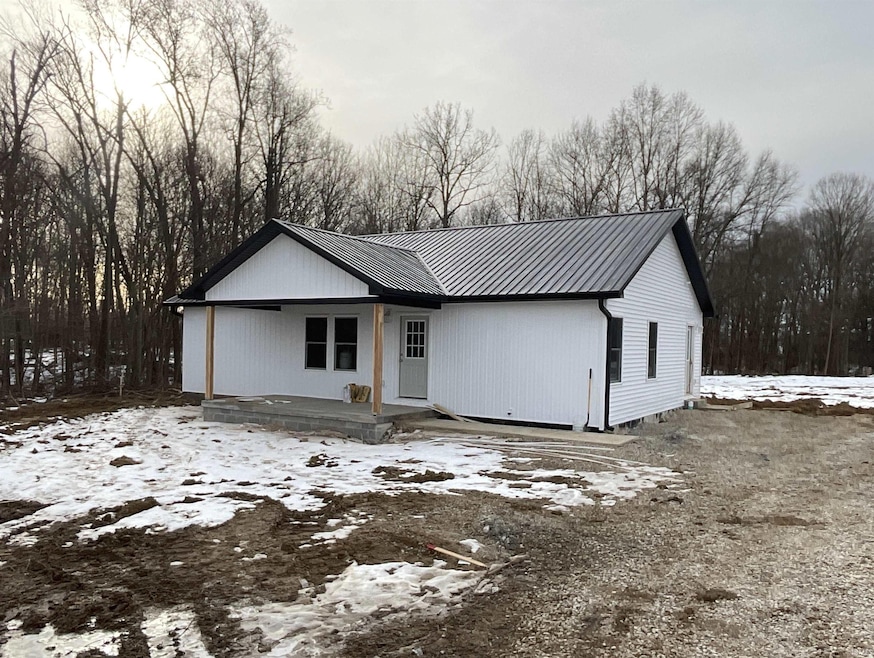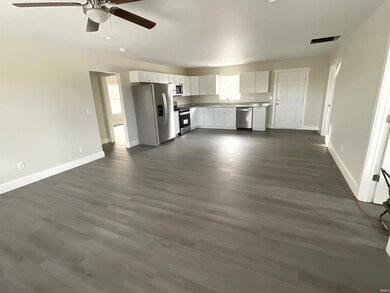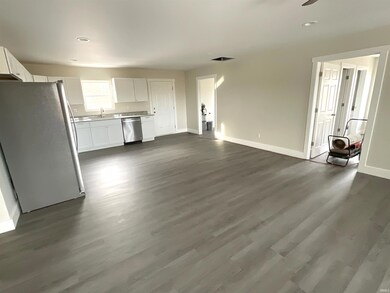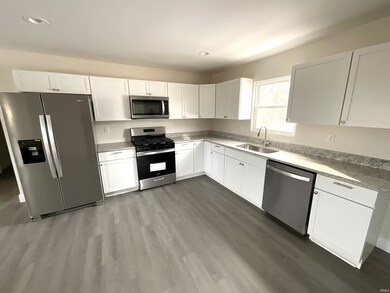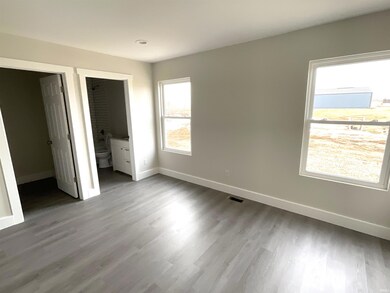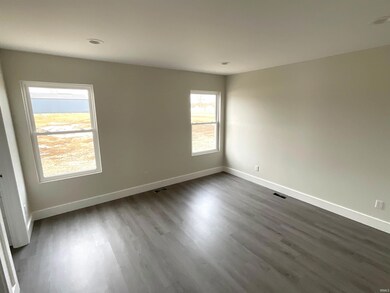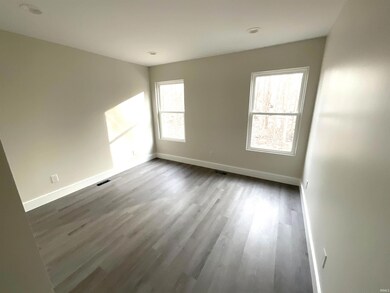
2156 Indiana 67 Gosport, IN 47433
Highlights
- Primary Bedroom Suite
- Ranch Style House
- Stone Countertops
- Open Floorplan
- Backs to Open Ground
- Covered patio or porch
About This Home
As of March 2025This 3Br, 2Ba new construction home sits on a beautiful 1-acre lot, offering the perfect blend of peaceful country living & convenient access to Martinsville, Spencer, & Bloomington. Located on State Hwy 67, your commute will be a breeze. Inside this 1320 sq ft home, you'll find a bright & open floor plan, ideal for entertaining friends & family. The spacious eat-in kitchen boasts sleek stainless steel appliances, gorgeous granite countertops, & ample space for dining. Durable & stylish vinyl plank flooring flows throughout the home, creating a seamless & easy-to-maintain living space. A convenient laundry/utility room is located just off the kitchen. The split bedroom floor plan provides privacy and tranquility. The master suite is a true retreat, featuring a generous walk-in closet & an en-suite bathroom with a tub/shower combination & attractive tile surround. Two additional well-sized bedrooms offer plenty of closet space & share a tastefully appointed second full bathroom. This home is the perfect opportunity to enjoy modern living in a peaceful country setting.
Last Agent to Sell the Property
Home Team Properties Brokerage Phone: 844-821-6051 Listed on: 02/03/2025
Home Details
Home Type
- Single Family
Year Built
- Built in 2025
Lot Details
- 1 Acre Lot
- Backs to Open Ground
- Rural Setting
Home Design
- Ranch Style House
- Metal Roof
- Metal Siding
Interior Spaces
- 1,320 Sq Ft Home
- Open Floorplan
- Ceiling Fan
- Laminate Flooring
- Crawl Space
Kitchen
- Eat-In Kitchen
- Gas Oven or Range
- Stone Countertops
Bedrooms and Bathrooms
- 3 Bedrooms
- Primary Bedroom Suite
- Split Bedroom Floorplan
- 2 Full Bathrooms
- Bathtub with Shower
- Separate Shower
Laundry
- Laundry on main level
- Washer and Electric Dryer Hookup
Parking
- Gravel Driveway
- Off-Street Parking
Outdoor Features
- Covered patio or porch
Schools
- Gosport Elementary School
- Owen Valley Middle School
- Owen Valley High School
Utilities
- Forced Air Heating and Cooling System
- Heating System Uses Gas
- Private Company Owned Well
- Well
- Septic System
Listing and Financial Details
- Assessor Parcel Number 60-07-27-400-370.000-024
Similar Homes in Gosport, IN
Home Values in the Area
Average Home Value in this Area
Property History
| Date | Event | Price | Change | Sq Ft Price |
|---|---|---|---|---|
| 03/12/2025 03/12/25 | Sold | $254,000 | +2.0% | $192 / Sq Ft |
| 03/11/2025 03/11/25 | Pending | -- | -- | -- |
| 02/03/2025 02/03/25 | For Sale | $249,000 | -- | $189 / Sq Ft |
Tax History Compared to Growth
Agents Affiliated with this Home
-
Samantha Carver

Seller's Agent in 2025
Samantha Carver
Home Team Properties
(812) 821-6051
220 Total Sales
-
Rob McConnell
R
Buyer's Agent in 2025
Rob McConnell
United Country Coffey Realty & Auction
(812) 821-7883
4 Total Sales
Map
Source: Indiana Regional MLS
MLS Number: 202503378
- 00 Lakeside Dr
- 00 Estes
- 5161 Orange Grove Rd
- 5234 Orange Grove Rd
- 00 Orange Grove Rd
- 5156 Orange Grove Rd
- 1849 Forsythe Ln
- 5086 Evergreen Ln
- 5082 Evergreen Ln
- 5078 Evergreen Ln
- 4775 E Romona Rd
- 5821 Rocky Hill Rd
- 0000 Coon Path Rd
- 6771 N Us Highway 231
- 53 Greens Dr
- 1672 Country Club Rd
- 358 N 5th St
- 2134 N County Line Rd E
- 4022 Eagle Dr
- 7859 Moore Rd
