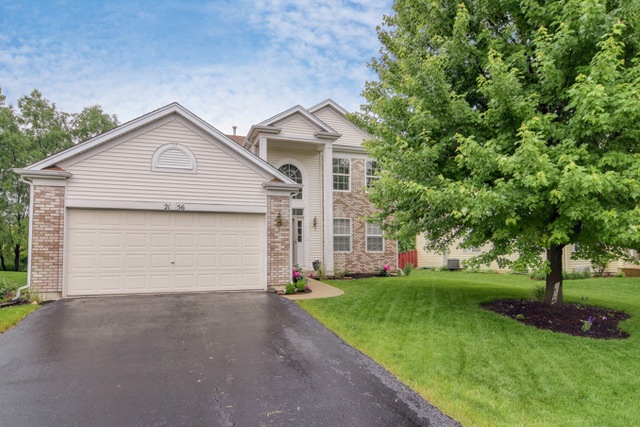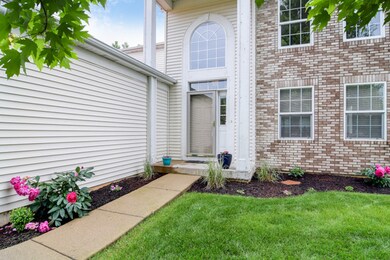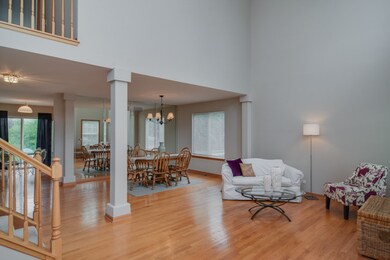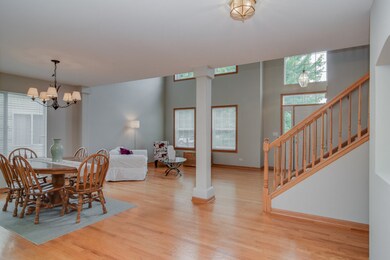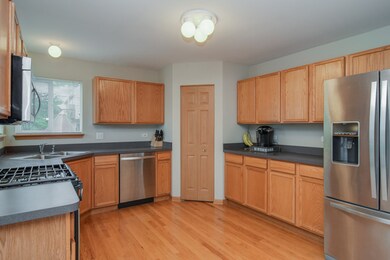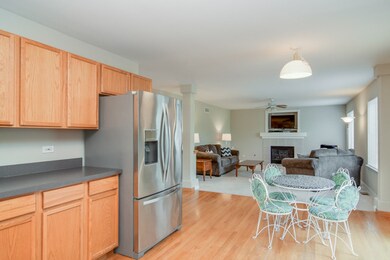
2156 Ione Ln Aurora, IL 60503
Far Southeast NeighborhoodHighlights
- Contemporary Architecture
- Wetlands Adjacent
- Wooded Lot
- The Wheatlands Elementary School Rated A-
- Recreation Room
- Vaulted Ceiling
About This Home
As of August 2016Picture perfect home in magnificent location with spectacular serene views of prairie and wetlands. Featuring a fantastic open floor plan with grand two-story living room and foyer. Light and bright throughout with fresh paint and gorgeous hardwood flooring. Lovely kitchen with large pantry and stainless steel appliance package opens to charming breakfast area overlooking private yard and paver patio. Over sized, sun-drenched family room boasts chic fireplace and great entertaining space. Beautiful master retreat with walk-in closet, and en suite bath. Spacious bedrooms and sharp baths throughout. Coveted first floor office. Gorgeous full finished basement with recessed lighting, custom designed wet bar, cabinetry, entertainment area, bedroom, workout zone, and loads of storage! Sought after district 308 Schools! An amazing opportunity to have it all!
Last Agent to Sell the Property
Coldwell Banker Realty License #475133074 Listed on: 06/03/2016

Home Details
Home Type
- Single Family
Est. Annual Taxes
- $9,862
Year Built
- 2003
Lot Details
- Wetlands Adjacent
- East or West Exposure
- Wooded Lot
HOA Fees
- $13 per month
Parking
- Attached Garage
- Garage Door Opener
- Driveway
- Parking Included in Price
- Garage Is Owned
Home Design
- Contemporary Architecture
- Brick Exterior Construction
- Slab Foundation
- Asphalt Shingled Roof
- Vinyl Siding
Interior Spaces
- Wet Bar
- Vaulted Ceiling
- Gas Log Fireplace
- Breakfast Room
- Home Office
- Recreation Room
- Wood Flooring
- Finished Basement
- Basement Fills Entire Space Under The House
Kitchen
- Breakfast Bar
- Walk-In Pantry
- Oven or Range
- Microwave
- Dishwasher
- Stainless Steel Appliances
- Disposal
Bedrooms and Bathrooms
- Main Floor Bedroom
- Primary Bathroom is a Full Bathroom
Laundry
- Laundry on main level
- Dryer
- Washer
Outdoor Features
- Brick Porch or Patio
Utilities
- Forced Air Heating and Cooling System
- Heating System Uses Gas
Listing and Financial Details
- Homeowner Tax Exemptions
Ownership History
Purchase Details
Home Financials for this Owner
Home Financials are based on the most recent Mortgage that was taken out on this home.Purchase Details
Home Financials for this Owner
Home Financials are based on the most recent Mortgage that was taken out on this home.Purchase Details
Home Financials for this Owner
Home Financials are based on the most recent Mortgage that was taken out on this home.Purchase Details
Home Financials for this Owner
Home Financials are based on the most recent Mortgage that was taken out on this home.Similar Homes in Aurora, IL
Home Values in the Area
Average Home Value in this Area
Purchase History
| Date | Type | Sale Price | Title Company |
|---|---|---|---|
| Warranty Deed | $258,000 | Fidelity National Title | |
| Warranty Deed | $228,000 | Fidelity National Title | |
| Quit Claim Deed | -- | Fidelity National Title | |
| Warranty Deed | $239,000 | -- |
Mortgage History
| Date | Status | Loan Amount | Loan Type |
|---|---|---|---|
| Open | $134,000 | New Conventional | |
| Closed | $240,000 | New Conventional | |
| Previous Owner | $205,200 | New Conventional | |
| Previous Owner | $169,000 | New Conventional | |
| Previous Owner | $191,142 | Purchase Money Mortgage |
Property History
| Date | Event | Price | Change | Sq Ft Price |
|---|---|---|---|---|
| 08/15/2016 08/15/16 | Sold | $258,000 | +3.2% | $113 / Sq Ft |
| 06/05/2016 06/05/16 | Pending | -- | -- | -- |
| 06/03/2016 06/03/16 | For Sale | $250,000 | +9.6% | $109 / Sq Ft |
| 01/20/2014 01/20/14 | Sold | $228,000 | -4.2% | $99 / Sq Ft |
| 12/04/2013 12/04/13 | Pending | -- | -- | -- |
| 11/20/2013 11/20/13 | Price Changed | $238,000 | -0.8% | $103 / Sq Ft |
| 11/14/2013 11/14/13 | For Sale | $240,000 | -- | $104 / Sq Ft |
Tax History Compared to Growth
Tax History
| Year | Tax Paid | Tax Assessment Tax Assessment Total Assessment is a certain percentage of the fair market value that is determined by local assessors to be the total taxable value of land and additions on the property. | Land | Improvement |
|---|---|---|---|---|
| 2023 | $9,862 | $111,237 | $26,250 | $84,987 |
| 2022 | $9,862 | $103,960 | $24,533 | $79,427 |
| 2021 | $9,531 | $97,159 | $22,928 | $74,231 |
| 2020 | $9,443 | $95,253 | $22,478 | $72,775 |
| 2019 | $9,908 | $97,504 | $22,478 | $75,026 |
| 2018 | $9,574 | $89,413 | $20,613 | $68,800 |
| 2017 | $9,019 | $82,408 | $18,998 | $63,410 |
| 2016 | $8,652 | $78,112 | $18,008 | $60,104 |
| 2015 | $8,353 | $72,326 | $16,674 | $55,652 |
| 2014 | -- | $68,232 | $15,730 | $52,502 |
| 2013 | -- | $68,921 | $15,889 | $53,032 |
Agents Affiliated with this Home
-
Laura Zuspann

Seller's Agent in 2016
Laura Zuspann
Coldwell Banker Realty
(630) 244-5837
21 Total Sales
-
AJ|Abhijit Leekha

Buyer's Agent in 2016
AJ|Abhijit Leekha
Property Economics Inc.
(630) 283-2111
45 in this area
646 Total Sales
-
Grace Diaz-Herrera

Seller's Agent in 2014
Grace Diaz-Herrera
Jameson Sotheby's Intl Realty
(312) 254-0200
55 Total Sales
Map
Source: Midwest Real Estate Data (MRED)
MLS Number: MRD09245748
APN: 03-01-220-015
- 1874 Wisteria Dr Unit 333
- 1932 Royal Ln
- 1913 Misty Ridge Ln Unit 5
- 1917 Turtle Creek Ct
- 2355 Avalon Ct
- 2280 Bannister Ln
- 2520 Dorothy Dr
- 2525 Ridge Rd Unit 6
- 2410 Oakfield Ct
- 2013 Eastwick Ln
- 2270 Twilight Dr Unit 2270
- 2278 Twilight Dr
- 1639 Sedona Ave
- 3328 Fulshear Cir
- 3326 Fulshear Cir
- 3408 Fulshear Cir
- 2675 Dorothy Dr
- 1553 Catalina Ln
- 2690 Moss Ln
- 2245 Lakeside Dr
