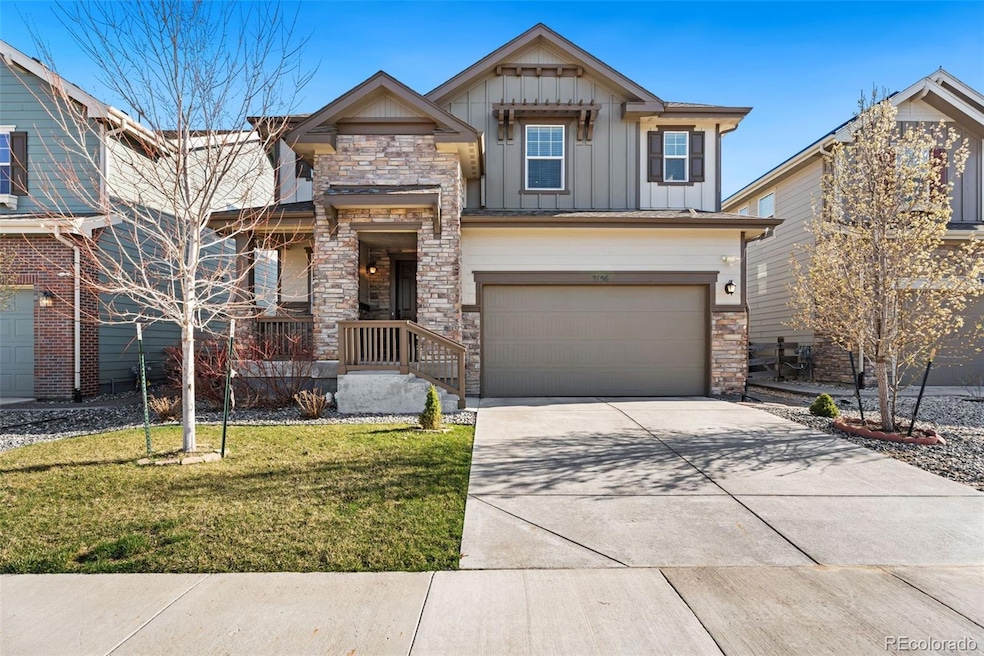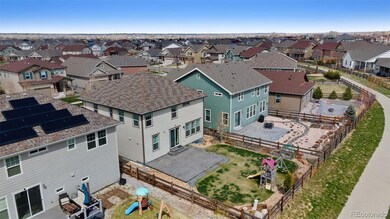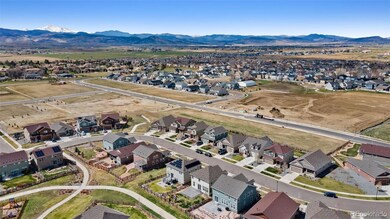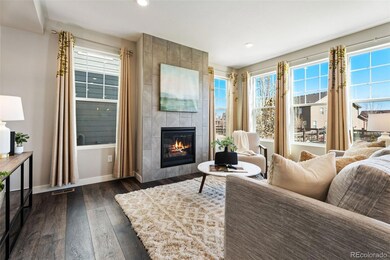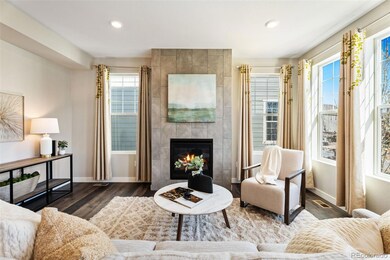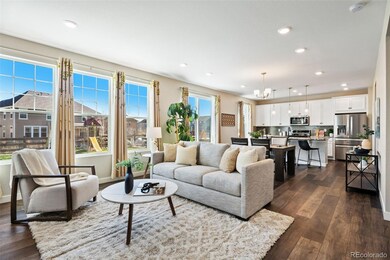
2156 Lombardy St Longmont, CO 80503
Lower Clover Basin NeighborhoodHighlights
- Primary Bedroom Suite
- Open Floorplan
- 2 Car Attached Garage
- Blue Mountain Elementary School Rated A
- Granite Countertops
- Walk-In Closet
About This Home
As of May 2024Nestled against a picturesque greenbelt with a tranquil walking path, this property offers a serene backdrop for outdoor enjoyment. This spacious home boasts 3 bedrooms and 2 1/2 bathrooms, with an additional large loft providing versatile space for work or relaxation. As you step inside, you're greeted by an open floor plan flooded with natural sunlight, luxury plank flooring, and an elegant fireplace. The kitchen features beautiful white cabinets, granite countertops, stainless steel appliances, and a walk-in pantry. Modern light fixtures throughout the home add a touch of contemporary elegance, enhancing the ambiance of every room. Upstairs, the primary bedroom offers plenty of room and mountain views. The luxurious en-suite bath features granite countertops, a spacious walk-in closet, and a large shower. The upper level has two additional bedrooms, a full bath, a generous loft, and convenient laundry room. The unfinished basement offers ample space to customize and create your ideal additional living area. Step outside to discover a large patio and multiple garden beds, perfect for entertaining or unwinding. Take advantage of this opportunity to make this exceptional property your own!
Last Agent to Sell the Property
RE/MAX Professionals Brokerage Email: jennyhcrow@gmail.com,720-987-8535 License #40047461 Listed on: 04/11/2024

Co-Listed By
RE/MAX Professionals Brokerage Email: jennyhcrow@gmail.com,720-987-8535 License #100030271
Home Details
Home Type
- Single Family
Est. Annual Taxes
- $4,851
Year Built
- Built in 2019
Lot Details
- 5,750 Sq Ft Lot
- Property is Fully Fenced
- Garden
HOA Fees
- $84 Monthly HOA Fees
Parking
- 2 Car Attached Garage
Home Design
- Frame Construction
- Composition Roof
Interior Spaces
- 2-Story Property
- Open Floorplan
- Living Room with Fireplace
- Unfinished Basement
Kitchen
- Oven
- Range
- Microwave
- Dishwasher
- Kitchen Island
- Granite Countertops
Flooring
- Carpet
- Tile
- Vinyl
Bedrooms and Bathrooms
- 3 Bedrooms
- Primary Bedroom Suite
- Walk-In Closet
Laundry
- Dryer
- Washer
Schools
- Blue Mountain Elementary School
- Altona Middle School
- Silver Creek High School
Additional Features
- Patio
- Forced Air Heating and Cooling System
Community Details
- Somerset Meadows 5 Association, Phone Number (303) 420-4433
- Somerset Meadows Subdivision
Listing and Financial Details
- Exclusions: Staging Items
- Assessor Parcel Number R0606942
Ownership History
Purchase Details
Home Financials for this Owner
Home Financials are based on the most recent Mortgage that was taken out on this home.Purchase Details
Purchase Details
Purchase Details
Purchase Details
Home Financials for this Owner
Home Financials are based on the most recent Mortgage that was taken out on this home.Similar Homes in Longmont, CO
Home Values in the Area
Average Home Value in this Area
Purchase History
| Date | Type | Sale Price | Title Company |
|---|---|---|---|
| Special Warranty Deed | $825,000 | First American Title | |
| Quit Claim Deed | -- | -- | |
| Deed Of Distribution | -- | -- | |
| Warranty Deed | $760,000 | First American Title Ins Co | |
| Special Warranty Deed | $535,000 | First American Title |
Mortgage History
| Date | Status | Loan Amount | Loan Type |
|---|---|---|---|
| Open | $495,000 | New Conventional | |
| Previous Owner | $456,000 | New Conventional | |
| Previous Owner | $461,250 | New Conventional | |
| Previous Owner | $382,300 | New Conventional | |
| Previous Owner | $396,000 | New Conventional | |
| Previous Owner | $428,000 | New Conventional |
Property History
| Date | Event | Price | Change | Sq Ft Price |
|---|---|---|---|---|
| 05/10/2024 05/10/24 | Sold | $825,000 | 0.0% | $372 / Sq Ft |
| 04/12/2024 04/12/24 | For Sale | $825,000 | -- | $372 / Sq Ft |
Tax History Compared to Growth
Tax History
| Year | Tax Paid | Tax Assessment Tax Assessment Total Assessment is a certain percentage of the fair market value that is determined by local assessors to be the total taxable value of land and additions on the property. | Land | Improvement |
|---|---|---|---|---|
| 2025 | $4,918 | $52,801 | $9,213 | $43,588 |
| 2024 | $4,918 | $52,801 | $9,213 | $43,588 |
| 2023 | $4,851 | $51,416 | $9,574 | $45,527 |
| 2022 | $4,219 | $42,631 | $7,318 | $35,313 |
| 2021 | $4,273 | $43,858 | $7,529 | $36,329 |
| 2020 | $3,037 | $31,267 | $5,363 | $25,904 |
| 2019 | $2,989 | $31,267 | $5,363 | $25,904 |
| 2018 | $1,702 | $17,922 | $17,922 | $0 |
| 2017 | $870 | $9,280 | $9,280 | $0 |
Agents Affiliated with this Home
-

Seller's Agent in 2024
Jennifer Crow
RE/MAX
(720) 987-8535
2 in this area
118 Total Sales
-

Seller Co-Listing Agent in 2024
Jeanne Pitre
RE/MAX
(720) 971-2572
1 in this area
54 Total Sales
-

Buyer's Agent in 2024
Scott Sammons
Sammons and Company LLC
(720) 244-4960
1 in this area
78 Total Sales
Map
Source: REcolorado®
MLS Number: 5896769
APN: 1315183-13-090
- 2165 Summerlin Ln
- 2286 Star Hill St
- 2292 Star Hill St
- 2316 Star Hill St
- 5120 Heatherhill St
- 5101 Summerlin Place
- 1910 High Plains Dr
- 4859 Maxwell Ave
- 1923 High Plains Dr
- 4236 Frederick Cir
- 2005 Calico Ct
- 1682 Dorothy Cir
- 4119 Riley Dr
- 1706 Naples Ln
- 4108 Riley Dr
- 4110 Riley Dr
- 4134 Heatherhill Cir
- 4118 Arezzo Dr
- 4005 Frederick Cir
- 4218 San Marco Dr
