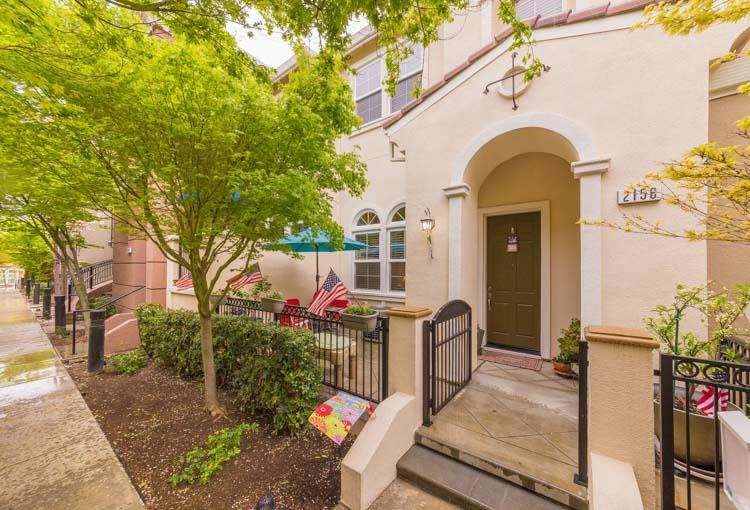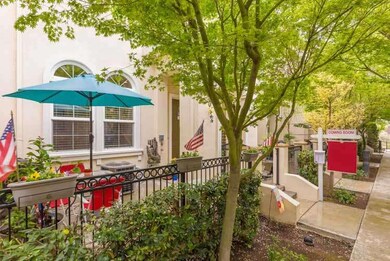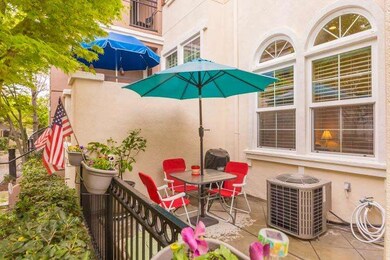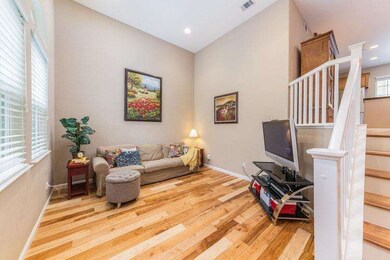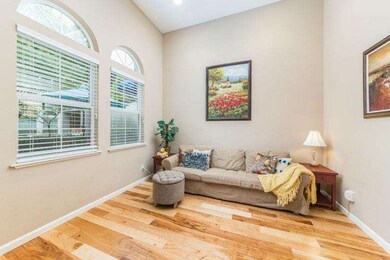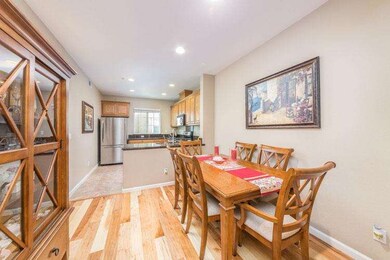
2156 Sunstruck Ct Unit 126 San Jose, CA 95125
South San Jose NeighborhoodEstimated Value: $1,024,000 - $1,091,130
Highlights
- Wood Flooring
- High Ceiling
- Balcony
- Mediterranean Architecture
- Granite Countertops
- Double Pane Windows
About This Home
As of May 2017Mediterranean-style, master planned community with desirable Willow Glen zip code... this stunning, tri-level town home truly has it all! First time on the market, original owner. Tons of curb appeal, dramatic soaring ceilings, and a bright, open floor plan. You will love the real hardwood floors and custom paint. Impressive kitchen boasts a breakfast bar, gorgeous wood cabinetry, granite counter tops, SS appliances, and pantry closet. Spacious master bedroom with large en-suite bathroom, dual sinks, and generously sized “his and her” closets. Convenient upstairs laundry. Private patio is surrounded by gorgeous, mature landscaping and the perfect place for simply relaxing or entertaining guests! Extra-large, attached 2 car (side by side) garage features an additional "bonus" storage area! Super low HOA fees. Close to the Plant, top restaurants, retail, downtown WG and SJ, and breathtaking, open-space parks and trails. Easy access to 85, 87, 280, light-rail, and SJC. Not to be missed!
Last Agent to Sell the Property
Kimberly Douglas
Redfin License #01894189 Listed on: 03/28/2017

Last Buyer's Agent
Lucy Cai
CSR Real Estate Services License #01323003

Townhouse Details
Home Type
- Townhome
Est. Annual Taxes
- $12,125
Year Built
- Built in 2005
Lot Details
- 828
Parking
- 2 Car Garage
- Lighted Parking
- Garage Door Opener
- Guest Parking
- Unassigned Parking
Home Design
- Mediterranean Architecture
- Slab Foundation
- Tile Roof
Interior Spaces
- 1,480 Sq Ft Home
- 3-Story Property
- High Ceiling
- Double Pane Windows
- Dining Area
Kitchen
- Breakfast Bar
- Oven or Range
- Gas Cooktop
- Microwave
- Dishwasher
- Granite Countertops
- Disposal
Flooring
- Wood
- Tile
Bedrooms and Bathrooms
- 3 Bedrooms
- Remodeled Bathroom
- 3 Full Bathrooms
- Granite Bathroom Countertops
- Dual Sinks
- Bathtub with Shower
- Bathtub Includes Tile Surround
- Walk-in Shower
Laundry
- Laundry on upper level
- Dryer
- Washer
Utilities
- Forced Air Heating and Cooling System
- Vented Exhaust Fan
- 220 Volts
Additional Features
- Balcony
- 828 Sq Ft Lot
Listing and Financial Details
- Assessor Parcel Number 455-78-125
Community Details
Overview
- Property has a Home Owners Association
- Association fees include common area electricity, exterior painting, fencing, landscaping / gardening, maintenance - common area, maintenance - exterior, reserves, roof
- 135 Units
- Compass Management Association
- Built by SPYGLASS HILL
Recreation
- Community Playground
Pet Policy
- Pets Allowed
Ownership History
Purchase Details
Home Financials for this Owner
Home Financials are based on the most recent Mortgage that was taken out on this home.Purchase Details
Home Financials for this Owner
Home Financials are based on the most recent Mortgage that was taken out on this home.Purchase Details
Home Financials for this Owner
Home Financials are based on the most recent Mortgage that was taken out on this home.Purchase Details
Home Financials for this Owner
Home Financials are based on the most recent Mortgage that was taken out on this home.Purchase Details
Home Financials for this Owner
Home Financials are based on the most recent Mortgage that was taken out on this home.Similar Homes in San Jose, CA
Home Values in the Area
Average Home Value in this Area
Purchase History
| Date | Buyer | Sale Price | Title Company |
|---|---|---|---|
| Zhao Boyang | -- | Wfg National Title Ins Co | |
| Zhao Boyang | -- | Wfg National Title Ins Co | |
| Zhao Boyang | $271,500 | American Coast Title | |
| Zhao Boyang | $700,000 | Chicago Title Company | |
| Doerr Stephen J | $635,000 | First Amer Title Guaranty Co |
Mortgage History
| Date | Status | Borrower | Loan Amount |
|---|---|---|---|
| Open | Zhao Boyang | $503,000 | |
| Closed | Zhao Boyang | $510,400 | |
| Closed | Zhao Boyang | $542,500 | |
| Previous Owner | Zhao Boyang | $560,000 | |
| Previous Owner | Doerr Stephen J | $466,000 | |
| Previous Owner | Doerr Stephen J | $507,919 |
Property History
| Date | Event | Price | Change | Sq Ft Price |
|---|---|---|---|---|
| 05/03/2017 05/03/17 | Sold | $700,000 | +3.7% | $473 / Sq Ft |
| 04/05/2017 04/05/17 | Pending | -- | -- | -- |
| 03/28/2017 03/28/17 | For Sale | $674,999 | -- | $456 / Sq Ft |
Tax History Compared to Growth
Tax History
| Year | Tax Paid | Tax Assessment Tax Assessment Total Assessment is a certain percentage of the fair market value that is determined by local assessors to be the total taxable value of land and additions on the property. | Land | Improvement |
|---|---|---|---|---|
| 2024 | $12,125 | $796,474 | $398,237 | $398,237 |
| 2023 | $11,925 | $780,858 | $390,429 | $390,429 |
| 2022 | $11,571 | $765,548 | $382,774 | $382,774 |
| 2021 | $11,514 | $750,538 | $375,269 | $375,269 |
| 2020 | $11,045 | $742,844 | $371,422 | $371,422 |
| 2019 | $10,655 | $728,280 | $364,140 | $364,140 |
| 2018 | $10,653 | $714,000 | $357,000 | $357,000 |
| 2017 | $10,737 | $723,700 | $361,700 | $362,000 |
| 2016 | $9,514 | $652,000 | $325,900 | $326,100 |
| 2015 | $9,279 | $634,000 | $317,000 | $317,000 |
| 2014 | $6,960 | $484,000 | $242,000 | $242,000 |
Agents Affiliated with this Home
-
K
Seller's Agent in 2017
Kimberly Douglas
Redfin
(408) 318-5542
1 in this area
36 Total Sales
-

Buyer's Agent in 2017
Lucy Cai
CSR Real Estate Services
(408) 466-9999
26 Total Sales
Map
Source: MLSListings
MLS Number: ML81644148
APN: 455-78-125
- 2174 Sunstruck Ct Unit 122
- 553 Mill Pond Dr Unit 553
- 548 Mill Pond Dr Unit 548
- 519 Mill Pond Dr
- 484 Mill Pond Dr Unit 484
- 442 Mill Pond Dr Unit 442
- 463 Mill Pond Dr
- 380 Mill Pond Dr Unit 380
- 2178 Monticello Ave
- 1850 Evans Ln Unit 81
- 1850 Evans Ln Unit 20
- 1850 Evans Ln
- 1850 Evans Ln Unit 86
- 317 Perrymont Ave
- 2150 Almaden Rd Unit 73
- 2150 Almaden Rd Unit 93
- 2150 Almaden Rd Unit 7
- 2150 Almaden Rd
- 2150 Almaden Rd Unit 103
- 2296 Almaden Rd Unit B
- 2156 Sunstruck Ct Unit 126
- 2162 Sunstruck Ct
- 2144 Sunstruck Ct Unit 128
- 2150 Sunstruck Ct
- 2168 Sunstruck Ct Unit 124
- 2177 Pomme Ct Unit 131
- 2183 Pomme Ct
- 2138 Sunstruck Ct
- 2165 Pomme Ct
- 2132 Sunstruck Ct
- 2171 Pomme Ct
- 2157 Sunstruck Ct Unit 109
- 2163 Sunstruck Ct
- 2151 Sunstruck Ct
- 2145 Sunstruck Ct Unit 106
- 2153 Pomme Ct
- 2159 Pomme Ct Unit 120
- 2126 Sunstruck Ct
- 2127 Sunstruck Ct
- 2120 Sunstruck Ct
