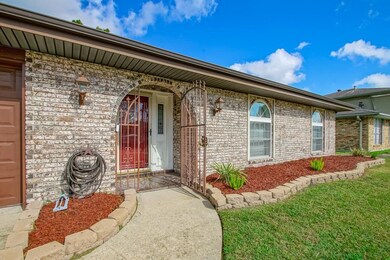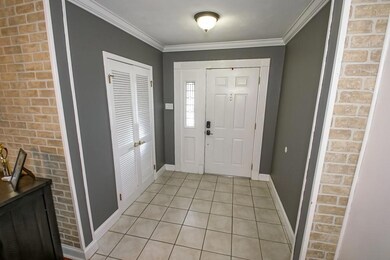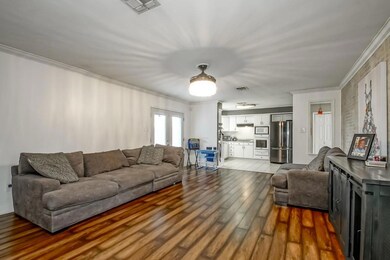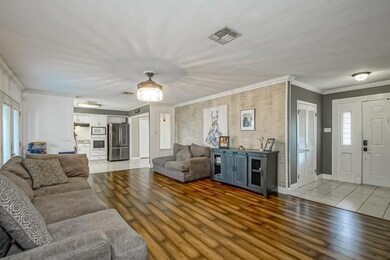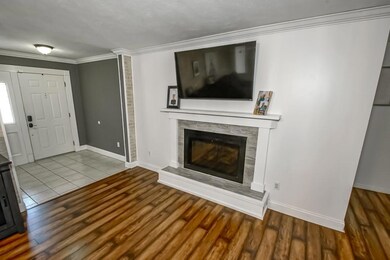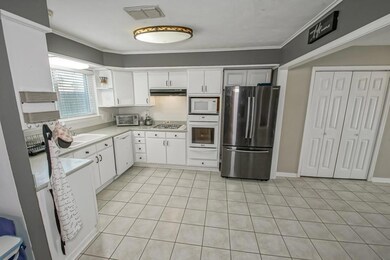
2156 Titan St Harvey, LA 70058
Highlights
- Traditional Architecture
- Covered patio or porch
- Shed
- Gretna No. 2 Academy for Advanced Studies Rated A
- Home Security System
- Central Heating and Cooling System
About This Home
As of March 2025**Charming 3-Bedroom Home in Woodland West Subdivision**
This home Features 3 bedrooms with an extra room for office/additional room with a closet. Home has two full baths, and a oversized laundry room. The spacious living room and dining area flow into the kitchen and with nice space for entertaining. Enjoy the gas fireplace and elegant crown molding throughout. Step outside to the covered patio for nice gatherings. Don't miss your chance to own this charming home!
Home Details
Home Type
- Single Family
Est. Annual Taxes
- $974
Year Built
- Built in 1973
Lot Details
- Lot Dimensions are 60x110x69x110
- Fenced
- Rectangular Lot
- Property is in very good condition
Home Design
- Traditional Architecture
- Brick Exterior Construction
- Slab Foundation
- Shingle Roof
Interior Spaces
- 1,840 Sq Ft Home
- Property has 1 Level
- Ceiling Fan
- Gas Fireplace
- Washer and Dryer Hookup
Kitchen
- Oven
- Cooktop
Bedrooms and Bathrooms
- 3 Bedrooms
- 2 Full Bathrooms
Home Security
- Home Security System
- Fire and Smoke Detector
Parking
- 1 Car Garage
- Garage Door Opener
Outdoor Features
- Covered patio or porch
- Shed
Location
- City Lot
Utilities
- Central Heating and Cooling System
- Cable TV Available
Community Details
- Woodland West Subdivision
Listing and Financial Details
- Tax Lot 422
- Assessor Parcel Number 700582156TitanST422
Ownership History
Purchase Details
Home Financials for this Owner
Home Financials are based on the most recent Mortgage that was taken out on this home.Purchase Details
Home Financials for this Owner
Home Financials are based on the most recent Mortgage that was taken out on this home.Purchase Details
Home Financials for this Owner
Home Financials are based on the most recent Mortgage that was taken out on this home.Purchase Details
Home Financials for this Owner
Home Financials are based on the most recent Mortgage that was taken out on this home.Similar Homes in the area
Home Values in the Area
Average Home Value in this Area
Purchase History
| Date | Type | Sale Price | Title Company |
|---|---|---|---|
| Deed | $240,000 | Bayou Title | |
| Deed | $240,000 | Bayou Title | |
| Deed | $199,900 | Four Points Title Llc | |
| Warranty Deed | $165,000 | -- | |
| Warranty Deed | $159,900 | -- |
Mortgage History
| Date | Status | Loan Amount | Loan Type |
|---|---|---|---|
| Open | $235,653 | New Conventional | |
| Closed | $235,653 | New Conventional | |
| Previous Owner | $204,697 | VA | |
| Previous Owner | $161,032 | FHA | |
| Previous Owner | $162,011 | FHA | |
| Previous Owner | $60,100 | No Value Available |
Property History
| Date | Event | Price | Change | Sq Ft Price |
|---|---|---|---|---|
| 03/14/2025 03/14/25 | Sold | -- | -- | -- |
| 01/27/2025 01/27/25 | Price Changed | $240,000 | -5.9% | $130 / Sq Ft |
| 11/08/2024 11/08/24 | For Sale | $255,000 | +27.6% | $139 / Sq Ft |
| 11/03/2017 11/03/17 | Sold | -- | -- | -- |
| 10/05/2017 10/05/17 | For Sale | $199,900 | +11.1% | $109 / Sq Ft |
| 06/13/2014 06/13/14 | Sold | -- | -- | -- |
| 05/14/2014 05/14/14 | Pending | -- | -- | -- |
| 10/04/2013 10/04/13 | For Sale | $179,900 | -- | $98 / Sq Ft |
Tax History Compared to Growth
Tax History
| Year | Tax Paid | Tax Assessment Tax Assessment Total Assessment is a certain percentage of the fair market value that is determined by local assessors to be the total taxable value of land and additions on the property. | Land | Improvement |
|---|---|---|---|---|
| 2024 | $974 | $16,500 | $4,090 | $12,410 |
| 2023 | $1,234 | $16,500 | $4,090 | $12,410 |
| 2022 | $2,208 | $16,500 | $4,090 | $12,410 |
| 2021 | $2,087 | $16,500 | $4,090 | $12,410 |
| 2020 | $2,073 | $16,500 | $4,090 | $12,410 |
| 2019 | $2,088 | $16,500 | $4,090 | $12,410 |
| 2018 | $1,067 | $16,500 | $4,090 | $12,410 |
| 2017 | $1,877 | $16,500 | $4,090 | $12,410 |
| 2016 | $1,841 | $16,500 | $4,090 | $12,410 |
| 2015 | $955 | $16,500 | $4,090 | $12,410 |
| 2014 | $955 | $16,470 | $4,090 | $12,380 |
Agents Affiliated with this Home
-
Carlis Allen
C
Seller's Agent in 2025
Carlis Allen
The Sage Firm
(504) 295-1392
1 in this area
2 Total Sales
-
Bonnie Morel

Seller's Agent in 2017
Bonnie Morel
LATTER & BLUM (LATT10)
(504) 912-9997
6 in this area
115 Total Sales
-
REGINA GRAU
R
Buyer's Agent in 2017
REGINA GRAU
Crescent Sotheby's International
(504) 655-2550
3 in this area
113 Total Sales
Map
Source: ROAM MLS
MLS Number: 2474615
APN: 0300006189
- 2620 Jupiter St
- 2138 Colombo Dr
- 2103 Mesa Viaduct
- 2103 Mesa Via None
- 2132 Missile St
- 2912 Manhattan Blvd Unit 133
- 2039 Spanish Oaks Dr
- 2316 Stall Dr
- 2324 Stall Dr
- 2733 W Friendship Dr
- 0 Brooklyn Ave
- 1844 Timberlane Estate Dr
- 2323 N Harper Dr
- 2334 Rochelle St
- 0 Velma Ave Unit 2510876
- SOUTH New Orleans Subdivision St

