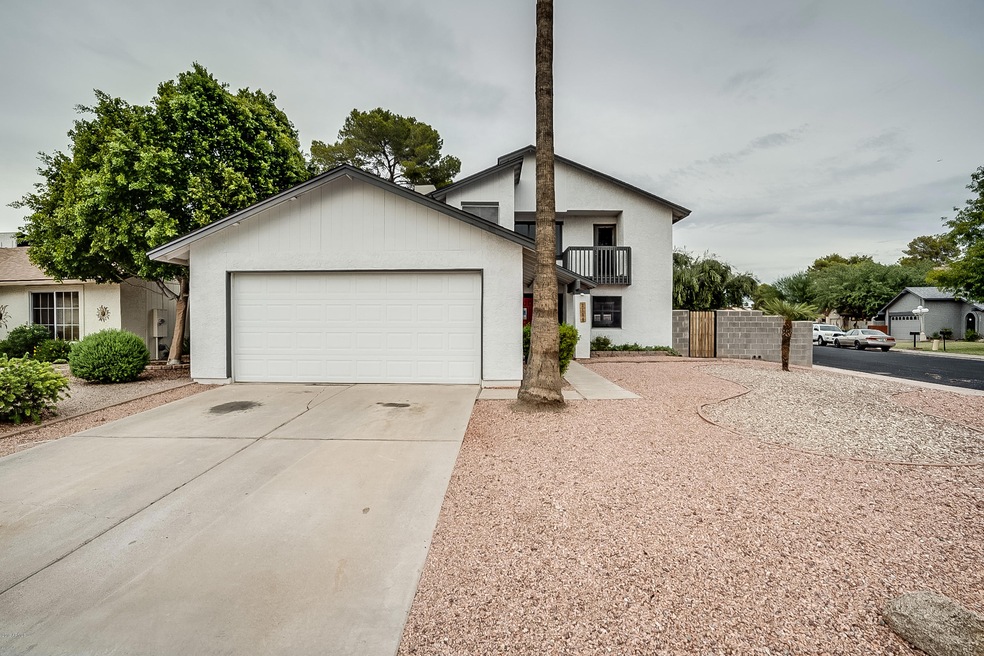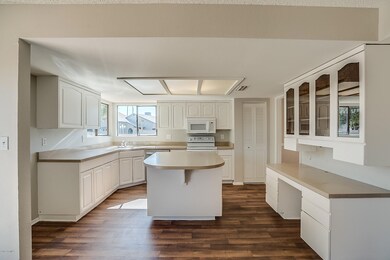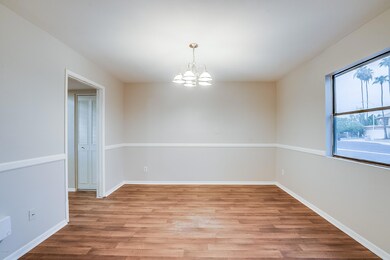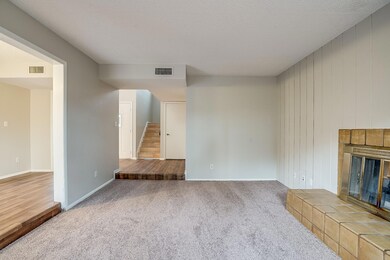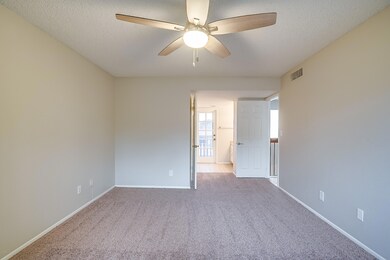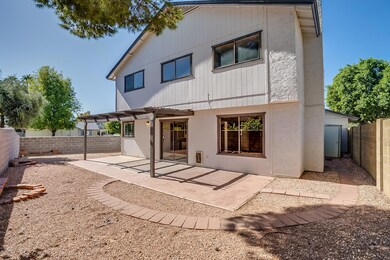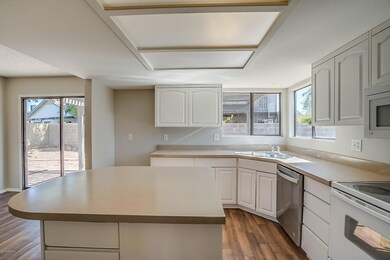
2156 W Jibsail Loop Mesa, AZ 85202
Dobson NeighborhoodHighlights
- Golf Course Community
- Community Lake
- Community Pool
- Franklin at Brimhall Elementary School Rated A
- Corner Lot
- Tennis Courts
About This Home
As of March 2024This Mesa two-story corner lot home offers a wood-burning fireplace, a back patio, and a two-car garage. Freshly painted kitchen cabinets and bathroom vanities. Dobson Ranch community features Biking/Walking Paths, Children's Playground, Clubhouse/Rec Room, Comm Tennis Court(s), Community Pool, Golf Course, Lake Subdivision.
Last Agent to Sell the Property
Jacqueline Moore
Opendoor Brokerage, LLC Brokerage Email: homes@opendoor.com License #SA662341000 Listed on: 08/04/2019
Home Details
Home Type
- Single Family
Est. Annual Taxes
- $1,298
Year Built
- Built in 1977
Lot Details
- 6,355 Sq Ft Lot
- Block Wall Fence
- Corner Lot
HOA Fees
- $46 Monthly HOA Fees
Parking
- 2 Car Garage
Home Design
- Wood Frame Construction
- Composition Roof
Interior Spaces
- 1,842 Sq Ft Home
- 2-Story Property
- Security System Owned
- Washer and Dryer Hookup
Kitchen
- Eat-In Kitchen
- Breakfast Bar
- Kitchen Island
Bedrooms and Bathrooms
- 3 Bedrooms
- 2.5 Bathrooms
Location
- Property is near a bus stop
Schools
- Franklin West Elementary School
- Rhodes Junior High School
- Dobson High School
Utilities
- Central Air
- Heating Available
Listing and Financial Details
- Tax Lot 19
- Assessor Parcel Number 305-02-592
Community Details
Overview
- Association fees include ground maintenance
- Dobson Ranch Association, Phone Number (480) 831-8314
- Dobson Shores Lot 1 76 Subdivision
- Community Lake
Amenities
- Recreation Room
Recreation
- Golf Course Community
- Tennis Courts
- Community Playground
- Community Pool
- Community Spa
- Bike Trail
Ownership History
Purchase Details
Home Financials for this Owner
Home Financials are based on the most recent Mortgage that was taken out on this home.Purchase Details
Home Financials for this Owner
Home Financials are based on the most recent Mortgage that was taken out on this home.Purchase Details
Purchase Details
Home Financials for this Owner
Home Financials are based on the most recent Mortgage that was taken out on this home.Purchase Details
Home Financials for this Owner
Home Financials are based on the most recent Mortgage that was taken out on this home.Purchase Details
Home Financials for this Owner
Home Financials are based on the most recent Mortgage that was taken out on this home.Purchase Details
Home Financials for this Owner
Home Financials are based on the most recent Mortgage that was taken out on this home.Similar Homes in Mesa, AZ
Home Values in the Area
Average Home Value in this Area
Purchase History
| Date | Type | Sale Price | Title Company |
|---|---|---|---|
| Warranty Deed | $457,500 | Magnus Title Agency | |
| Warranty Deed | $288,000 | Jetclosing Inc A T&E Co | |
| Warranty Deed | $286,300 | Os National Llc | |
| Warranty Deed | $285,000 | Fidelity National Title | |
| Warranty Deed | $124,000 | Security Title Agency | |
| Interfamily Deed Transfer | -- | Chicago Title Insurance Co | |
| Interfamily Deed Transfer | -- | Chicago Title Insurance Co | |
| Interfamily Deed Transfer | -- | Chicago Title Insurance Co | |
| Interfamily Deed Transfer | -- | Chicago Title Insurance Co | |
| Cash Sale Deed | $100,000 | Chicago Title Insurance Co |
Mortgage History
| Date | Status | Loan Amount | Loan Type |
|---|---|---|---|
| Previous Owner | $325,500 | New Conventional | |
| Previous Owner | $282,783 | FHA | |
| Previous Owner | $8,483 | Second Mortgage Made To Cover Down Payment | |
| Previous Owner | $97,000 | Credit Line Revolving | |
| Previous Owner | $146,000 | New Conventional | |
| Previous Owner | $99,000 | Unknown | |
| Previous Owner | $99,200 | New Conventional | |
| Previous Owner | $65,000 | No Value Available |
Property History
| Date | Event | Price | Change | Sq Ft Price |
|---|---|---|---|---|
| 03/06/2024 03/06/24 | Sold | $457,500 | -4.7% | $248 / Sq Ft |
| 02/01/2024 02/01/24 | Price Changed | $479,900 | -1.9% | $261 / Sq Ft |
| 01/03/2024 01/03/24 | Price Changed | $489,000 | -2.2% | $265 / Sq Ft |
| 12/14/2023 12/14/23 | For Sale | $499,999 | +73.6% | $271 / Sq Ft |
| 01/24/2020 01/24/20 | Sold | $288,000 | 0.0% | $156 / Sq Ft |
| 01/06/2020 01/06/20 | Pending | -- | -- | -- |
| 12/22/2019 12/22/19 | For Sale | $288,000 | 0.0% | $156 / Sq Ft |
| 12/13/2019 12/13/19 | Pending | -- | -- | -- |
| 12/12/2019 12/12/19 | For Sale | $288,000 | 0.0% | $156 / Sq Ft |
| 11/27/2019 11/27/19 | Pending | -- | -- | -- |
| 11/14/2019 11/14/19 | Price Changed | $288,000 | -0.7% | $156 / Sq Ft |
| 10/31/2019 10/31/19 | Price Changed | $290,000 | -0.7% | $157 / Sq Ft |
| 10/26/2019 10/26/19 | For Sale | $292,000 | +1.4% | $159 / Sq Ft |
| 10/23/2019 10/23/19 | Off Market | $288,000 | -- | -- |
| 10/17/2019 10/17/19 | Price Changed | $292,000 | -0.7% | $159 / Sq Ft |
| 10/10/2019 10/10/19 | Price Changed | $294,000 | -0.3% | $160 / Sq Ft |
| 09/20/2019 09/20/19 | Price Changed | $295,000 | -1.3% | $160 / Sq Ft |
| 09/05/2019 09/05/19 | Price Changed | $299,000 | -1.0% | $162 / Sq Ft |
| 08/29/2019 08/29/19 | Price Changed | $302,000 | -1.0% | $164 / Sq Ft |
| 08/15/2019 08/15/19 | Price Changed | $305,000 | -1.6% | $166 / Sq Ft |
| 08/04/2019 08/04/19 | For Sale | $310,000 | -- | $168 / Sq Ft |
Tax History Compared to Growth
Tax History
| Year | Tax Paid | Tax Assessment Tax Assessment Total Assessment is a certain percentage of the fair market value that is determined by local assessors to be the total taxable value of land and additions on the property. | Land | Improvement |
|---|---|---|---|---|
| 2025 | $1,463 | $17,629 | -- | -- |
| 2024 | $1,480 | $16,789 | -- | -- |
| 2023 | $1,480 | $34,350 | $6,870 | $27,480 |
| 2022 | $1,448 | $25,880 | $5,170 | $20,710 |
| 2021 | $1,487 | $23,730 | $4,740 | $18,990 |
| 2020 | $1,467 | $21,910 | $4,380 | $17,530 |
| 2019 | $1,359 | $19,630 | $3,920 | $15,710 |
| 2018 | $1,298 | $18,150 | $3,630 | $14,520 |
| 2017 | $1,257 | $16,900 | $3,380 | $13,520 |
| 2016 | $1,234 | $16,650 | $3,330 | $13,320 |
| 2015 | $1,165 | $15,120 | $3,020 | $12,100 |
Agents Affiliated with this Home
-
Nickolas Stair

Seller's Agent in 2024
Nickolas Stair
My Home Group Real Estate
(602) 770-9419
1 in this area
27 Total Sales
-
Maya Minic

Buyer's Agent in 2024
Maya Minic
eXp Realty
(480) 298-2452
3 in this area
24 Total Sales
-
J
Seller's Agent in 2020
Jacqueline Moore
Opendoor Brokerage, LLC
Map
Source: Arizona Regional Multiple Listing Service (ARMLS)
MLS Number: 5960827
APN: 305-02-592
- 2146 W Isabella Ave Unit 112
- 2146 W Isabella Ave Unit 131
- 2208 W Lindner Ave Unit 34
- 2331 W Via Rialto Cir
- 2409 W Javelina Ave
- 2232 W Lindner Ave Unit 20
- 1920 W Lindner Ave Unit 222
- 1920 W Lindner Ave Unit 108
- 1920 W Lindner Ave Unit 130
- 1920 W Lindner Ave Unit 137
- 1715 S Cholla
- 2121 S Pennington Unit 58
- 2114 S El Marino
- 1645 W Baseline Rd Unit 2026
- 1645 W Baseline Rd Unit 2098
- 1645 W Baseline Rd Unit 2176
- 1645 W Baseline Rd Unit 2050
- 2338 W Lindner Ave Unit 3
- 2222 S Dobson Rd Unit 1103
- 2222 S Dobson Rd Unit 1107
