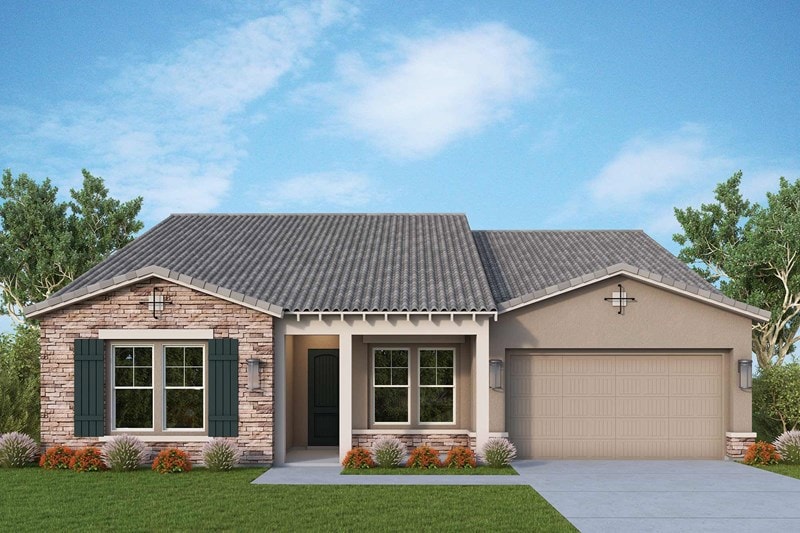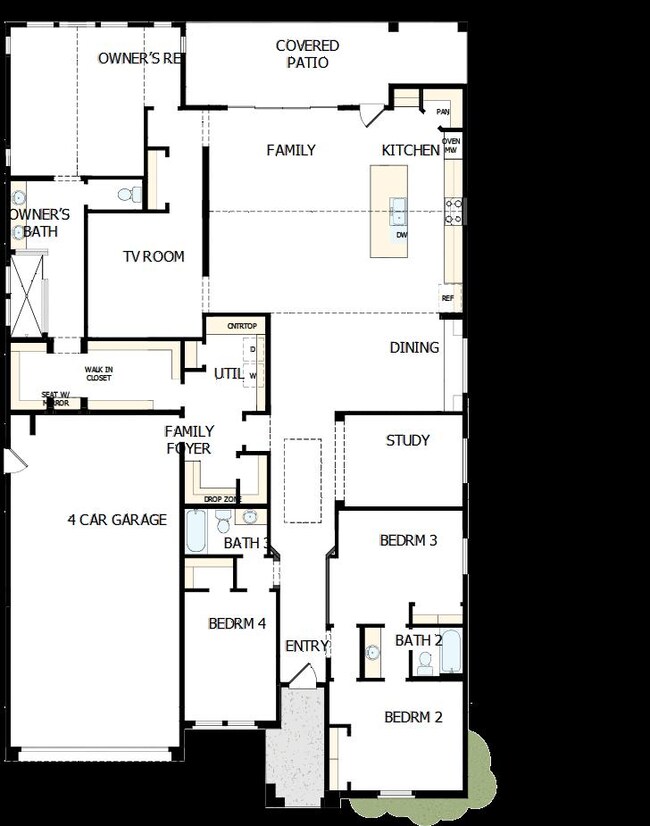
21564 W Pierson St Buckeye, AZ 85396
Verrado NeighborhoodEstimated payment $5,443/month
Highlights
- Golf Course Community
- New Construction
- Baseball Field
- Verrado Elementary School Rated A-
- Community Pool
- Greenbelt
About This Home
Elevate your lifestyle with this stately new construction home in the gated Community of Verrado Highlands in Buckeye, AZ!
Maximizing natural light and the best in energy-efficiency, this home boasts vaulted ceilings, four bedrooms, three full baths, and an oversized family room.
The kitchen features an open, flowing floor plan – a home cook’s dream! An abundance of counterspace with a dramatic waterfall island and upgraded GE Monogram Statement appliances are yours to enjoy.
Relax in your Owner’s Retreat with spa-like bathroom featuring a Super Shower with floor to ceiling tile.
The extended covered patio brings the outside in as you entertain family and friends with a view. Call the David Weekley Homes at Verrado Highlands Team to learn about the industry-leading warranty and energy-efficiency features included with this new home for sale in Buckeye, AZ!
Home Details
Home Type
- Single Family
Parking
- 4 Car Garage
Home Design
- New Construction
- Quick Move-In Home
- Turnbuckle Plan
Interior Spaces
- 3,041 Sq Ft Home
- 1-Story Property
Bedrooms and Bathrooms
- 4 Bedrooms
- 3 Full Bathrooms
Community Details
Overview
- Built by David Weekley Homes
- Verrado Highlands Legacy Series Subdivision
- Greenbelt
Recreation
- Golf Course Community
- Baseball Field
- Soccer Field
- Community Basketball Court
- Community Playground
- Community Pool
- Trails
Sales Office
- 21318 W. Mariposa Street
- Buckeye, AZ 85396
- 480-935-8008
- Builder Spec Website
Map
Similar Homes in the area
Home Values in the Area
Average Home Value in this Area
Purchase History
| Date | Type | Sale Price | Title Company |
|---|---|---|---|
| Special Warranty Deed | $1,167,885 | Pioneer Title Services |
Mortgage History
| Date | Status | Loan Amount | Loan Type |
|---|---|---|---|
| Previous Owner | $6,358,537 | Construction |
Property History
| Date | Event | Price | Change | Sq Ft Price |
|---|---|---|---|---|
| 05/24/2025 05/24/25 | Pending | -- | -- | -- |
| 05/05/2025 05/05/25 | Price Changed | $824,965 | -2.9% | $271 / Sq Ft |
| 04/14/2025 04/14/25 | For Sale | $849,965 | -- | $280 / Sq Ft |
- 21612 W Pierson St
- 21564 W Pierson St
- 21599 W Pierson St
- 21569 W Pierson St
- 21537 W Pierson St
- 21321 W Mariposa St
- 21627 W Mariposa St
- 21553 W Pierson St
- 21601 W Mariposa St
- 21391 W Mariposa St
- 21387 W Meadowbrook Ave
- 21430 W Meadowbrook Ave
- 21436 W Meadowbrook Ave
- 21450 W Meadowbrook Ave
- 21449 W Mariposa St
- 21354 W Minnezona Ave
- 21432 W Minnezona Ave
- 4711 N 212th Dr
- 21541 W Mariposa St
- 4632 N Regent St Unit 517

