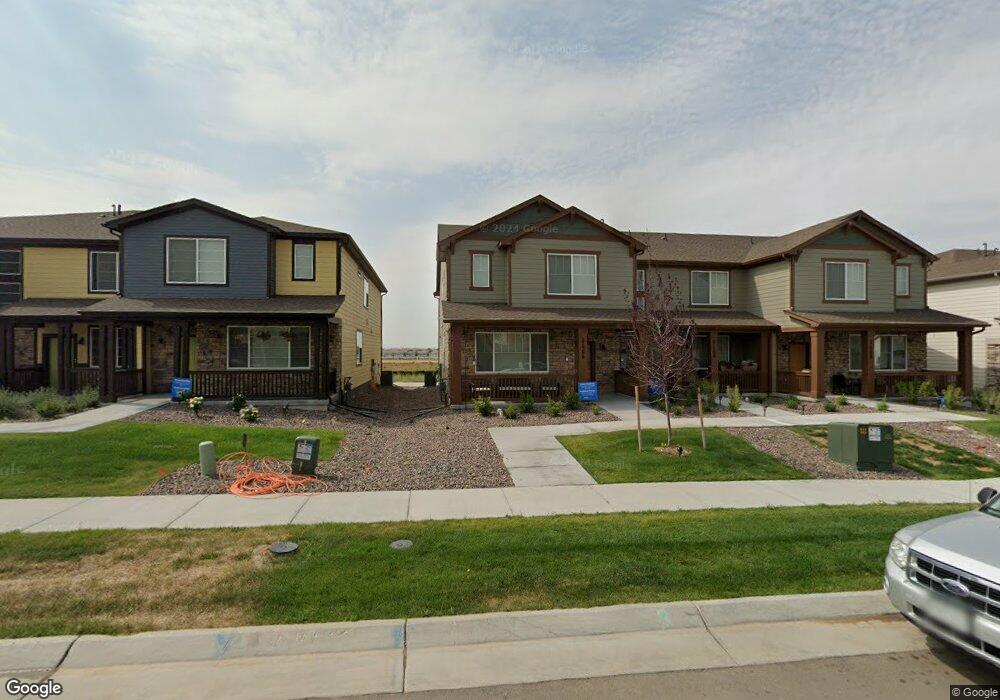21566 E 59th Place Aurora, CO 80019
Painted Prairie NeighborhoodEstimated Value: $434,670 - $471,000
3
Beds
3
Baths
1,856
Sq Ft
$244/Sq Ft
Est. Value
About This Home
This home is located at 21566 E 59th Place, Aurora, CO 80019 and is currently estimated at $452,418, approximately $243 per square foot. 21566 E 59th Place is a home located in Adams County with nearby schools including Vista Peak 9-12 Preparatory, High Point Academy, and Omar D Blair Charter School.
Ownership History
Date
Name
Owned For
Owner Type
Purchase Details
Closed on
Sep 30, 2022
Sold by
Staten Timmeka J
Bought by
Asiago Abinael
Current Estimated Value
Home Financials for this Owner
Home Financials are based on the most recent Mortgage that was taken out on this home.
Original Mortgage
$451,725
Outstanding Balance
$430,844
Interest Rate
5.55%
Mortgage Type
New Conventional
Estimated Equity
$21,574
Purchase Details
Closed on
Jun 17, 2020
Sold by
Meritage Homes Of Colorado Inc
Bought by
Staten Timmeka J and Staten Rodrick D
Home Financials for this Owner
Home Financials are based on the most recent Mortgage that was taken out on this home.
Original Mortgage
$351,512
Interest Rate
3.2%
Mortgage Type
FHA
Create a Home Valuation Report for This Property
The Home Valuation Report is an in-depth analysis detailing your home's value as well as a comparison with similar homes in the area
Home Values in the Area
Average Home Value in this Area
Purchase History
| Date | Buyer | Sale Price | Title Company |
|---|---|---|---|
| Asiago Abinael | $475,500 | Chicago Title | |
| Staten Timmeka J | $357,997 | Assured Title Agency |
Source: Public Records
Mortgage History
| Date | Status | Borrower | Loan Amount |
|---|---|---|---|
| Open | Asiago Abinael | $451,725 | |
| Previous Owner | Staten Timmeka J | $351,512 |
Source: Public Records
Tax History
| Year | Tax Paid | Tax Assessment Tax Assessment Total Assessment is a certain percentage of the fair market value that is determined by local assessors to be the total taxable value of land and additions on the property. | Land | Improvement |
|---|---|---|---|---|
| 2025 | $5,184 | $31,140 | $7,140 | $24,000 |
| 2024 | $5,184 | $28,620 | $6,560 | $22,060 |
| 2023 | $5,152 | $31,120 | $6,430 | $24,690 |
| 2022 | $4,602 | $24,560 | $5,840 | $18,720 |
| 2021 | $4,769 | $24,560 | $5,840 | $18,720 |
| 2020 | $1,935 | $10,000 | $10,000 | $0 |
Source: Public Records
Map
Nearby Homes
- 21584 E 59th Dr
- 21554 E 59th Dr
- 21646 E 59th Place
- 5920 N Perth St
- 5826 N Orleans St
- 5804 N Perth St
- 21463 E 59th Place
- 5980 N Perth St
- 21405 E 59th Dr
- 21343 E 59th Place
- 21325 E 59th Dr
- 21350 E 58th Ave
- 6000 Picadilly Rd
- 21451 E 60th Ave
- 6058 N Perth St
- 6034 N Nepal St
- 21418 E 61st Dr
- 21416 E 61st Dr
- 21121 E 60th Ave
- 21599 Randolph Place
- 21556 E 59th Place
- 21576 E 59th Place
- 21546 E 59th Place
- 21586 E 59th Place
- 21596 E 59th Place
- 21538 E 59th Place
- 21526 E 59th Place
- 21563 E 59th Place
- 21553 E 59th Place
- 21573 E 59th Place
- 21543 E 59th Place
- 21533 E 59th Place
- 21525 E 59th Place
- 21583 E 59th Place
- 21606 E 59th Place
- 21593 E 59th Place
- 21616 E 59th Place
- 21523 E 59th Place
- 5852 N Orleans St
- 5842 N Orleans St
Your Personal Tour Guide
Ask me questions while you tour the home.
