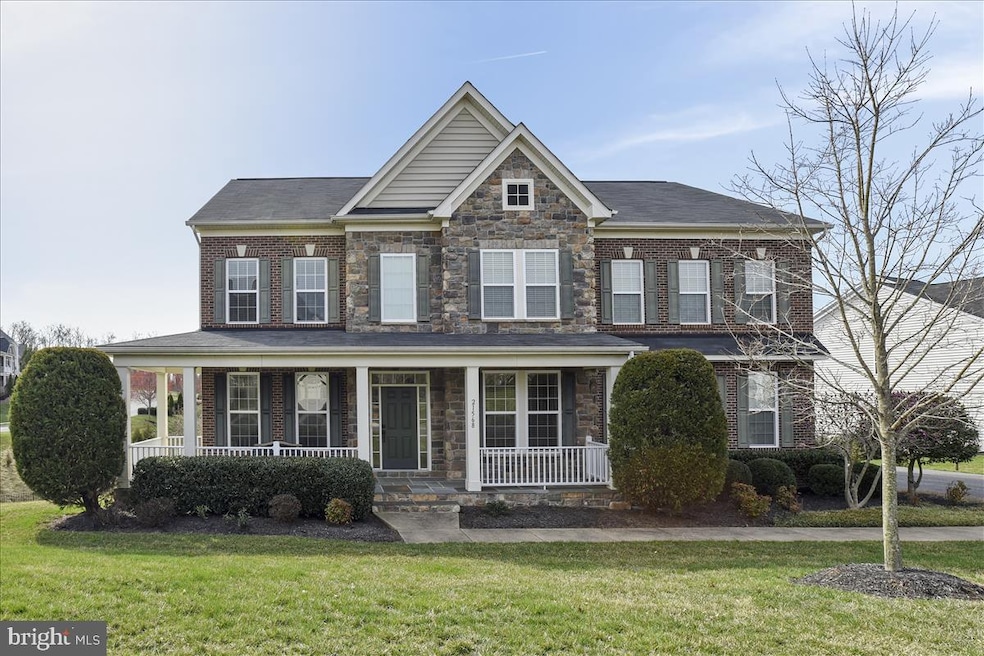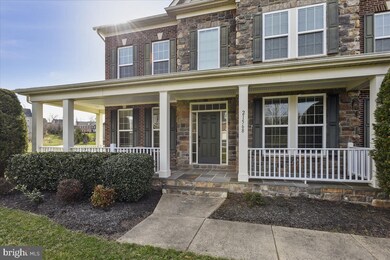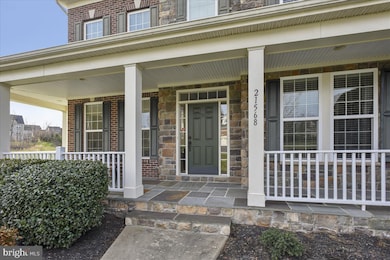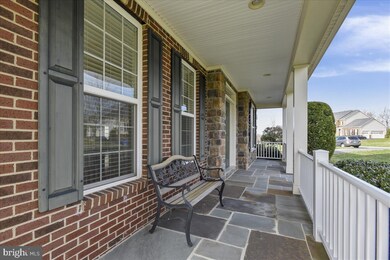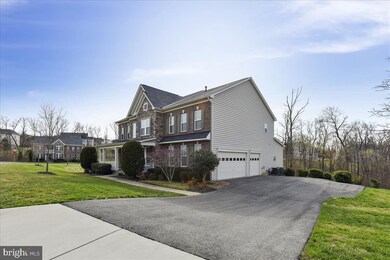
21568 Burnt Hickory Ct Broadlands, VA 20148
Estimated Value: $1,243,000 - $1,611,000
Highlights
- Eat-In Gourmet Kitchen
- 1.14 Acre Lot
- Traditional Floor Plan
- Mill Run Elementary School Rated A
- Colonial Architecture
- Wood Flooring
About This Home
As of May 2019Broadlands Single Family Home on an acre. 5 bedrooms/5.5 bathrooms and a 3 car garage. Finished lower level with one of the bedrooms and baths. The rest are on the upper level. This home has separate living, dining and family rooms along with a gourmet kitchen with sunroom and a home office. The oversized master bedroom and walk in closets highlight an upper level that also features 3 more bedrooms, a laundry room and a large loft. Lots of hardwoods on the main level and the upper level landing. The lot is long and deep with woods. A three car garage and front porch complete this terrific home. It does not have a deck.
Last Agent to Sell the Property
Long & Foster Real Estate, Inc. License #0225097769 Listed on: 04/05/2019

Home Details
Home Type
- Single Family
Est. Annual Taxes
- $9,705
Year Built
- Built in 2009
Lot Details
- 1.14 Acre Lot
HOA Fees
- $79 Monthly HOA Fees
Parking
- 3 Car Attached Garage
- Side Facing Garage
Home Design
- Colonial Architecture
Interior Spaces
- Property has 3 Levels
- Traditional Floor Plan
- Recessed Lighting
- Gas Fireplace
- Great Room
- Family Room Off Kitchen
- Living Room
- Formal Dining Room
- Den
- Loft
Kitchen
- Eat-In Gourmet Kitchen
- Breakfast Area or Nook
- Double Oven
- Down Draft Cooktop
- Built-In Microwave
- Dishwasher
- Stainless Steel Appliances
- Kitchen Island
- Disposal
Flooring
- Wood
- Carpet
Bedrooms and Bathrooms
- En-Suite Primary Bedroom
Laundry
- Laundry on upper level
- Dryer
- Washer
Finished Basement
- Heated Basement
- Walk-Out Basement
- Basement Fills Entire Space Under The House
- Sump Pump
- Space For Rooms
Utilities
- Central Heating and Cooling System
- Vented Exhaust Fan
- Natural Gas Water Heater
Listing and Financial Details
- Home warranty included in the sale of the property
- Tax Lot 13
- Assessor Parcel Number 155166696000
Community Details
Overview
- Signature At Broadlands Subdivision
Recreation
- Community Pool
Ownership History
Purchase Details
Home Financials for this Owner
Home Financials are based on the most recent Mortgage that was taken out on this home.Purchase Details
Home Financials for this Owner
Home Financials are based on the most recent Mortgage that was taken out on this home.Similar Homes in the area
Home Values in the Area
Average Home Value in this Area
Purchase History
| Date | Buyer | Sale Price | Title Company |
|---|---|---|---|
| Topper Craig S | $885,000 | Attorney | |
| Roetert Ernst | $785,340 | -- |
Mortgage History
| Date | Status | Borrower | Loan Amount |
|---|---|---|---|
| Open | Topper Rachel J | $275,000 | |
| Open | Topper Craig S | $855,000 | |
| Closed | Topper Craig S | $717,400 | |
| Closed | Topper Craig S | $708,000 | |
| Closed | Topper Craig S | $132,750 | |
| Previous Owner | Roetert Ernst | $300,000 |
Property History
| Date | Event | Price | Change | Sq Ft Price |
|---|---|---|---|---|
| 05/14/2019 05/14/19 | Sold | $885,000 | -1.1% | $164 / Sq Ft |
| 04/17/2019 04/17/19 | Pending | -- | -- | -- |
| 04/05/2019 04/05/19 | For Sale | $895,000 | -- | $166 / Sq Ft |
Tax History Compared to Growth
Tax History
| Year | Tax Paid | Tax Assessment Tax Assessment Total Assessment is a certain percentage of the fair market value that is determined by local assessors to be the total taxable value of land and additions on the property. | Land | Improvement |
|---|---|---|---|---|
| 2024 | $11,828 | $1,367,410 | $431,400 | $936,010 |
| 2023 | $11,200 | $1,280,030 | $431,400 | $848,630 |
| 2022 | $10,212 | $1,147,470 | $321,400 | $826,070 |
| 2021 | $9,254 | $944,270 | $296,400 | $647,870 |
| 2020 | $9,541 | $921,870 | $261,400 | $660,470 |
| 2019 | $9,833 | $940,940 | $241,400 | $699,540 |
| 2018 | $9,705 | $894,500 | $231,400 | $663,100 |
| 2017 | $9,916 | $881,450 | $231,400 | $650,050 |
| 2016 | $10,174 | $888,600 | $0 | $0 |
| 2015 | $10,214 | $668,520 | $0 | $668,520 |
| 2014 | $9,402 | $571,990 | $0 | $571,990 |
Agents Affiliated with this Home
-
Mark Miller

Seller's Agent in 2019
Mark Miller
Long & Foster
(703) 888-6639
1 in this area
71 Total Sales
-
Adrian Blakeney

Buyer's Agent in 2019
Adrian Blakeney
EXP Realty, LLC
(703) 673-8400
11 Total Sales
Map
Source: Bright MLS
MLS Number: VALO379634
APN: 155-16-6696
- 21550 Wild Timber Ct
- 21340 Rainier Ln
- 21591 Awbrey Place
- 21514 Tithables Cir
- 21994 Auction Barn Dr
- 21339 Meadow Field Ct
- 21586 Bankbarn Terrace
- 42720 Mount Auburn Place
- 21872 Parsells Ridge Ct
- 21519 Arbor Glen Ct
- 42600 Hardage Terrace
- 42621 Capitol View Terrace
- 42992 Vestry Ct
- 21381 Chickacoan Trail Dr
- 42893 Vestals Gap Dr
- 21156 Walkley Hill Place
- 42856 Ridgeway Dr
- 42667 Trappe Rock Ct
- 42863 Glyndebourne Ct
- 42917 Cattail Meadows Place
- 21568 Burnt Hickory Ct
- 21576 Burnt Hickory Ct
- 21569 Burnt Hickory Ct
- 0 Arora Heights Unit 1008420406
- 0 Arora Heights Unit 1008420300
- 0 Arora Heights Unit 1008386032
- 21573 Burnt Hickory Ct
- 21580 Burnt Hickory Ct
- 21552 Arora Heights Dr
- 21556 Arora Heights Dr
- 21577 Burnt Hickory Ct
- 0 Arora Heights Dr
- 21561 Arora Heights Dr
- 21548 Arora Heights Dr
- 21584 Burnt Hickory Ct
- 21531 Wild Timber Ct
- 21581 Burnt Hickory Ct
- 21527 Wild Timber Ct
- 21535 Wild Timber Ct
- 21547 Wild Timber Ct
