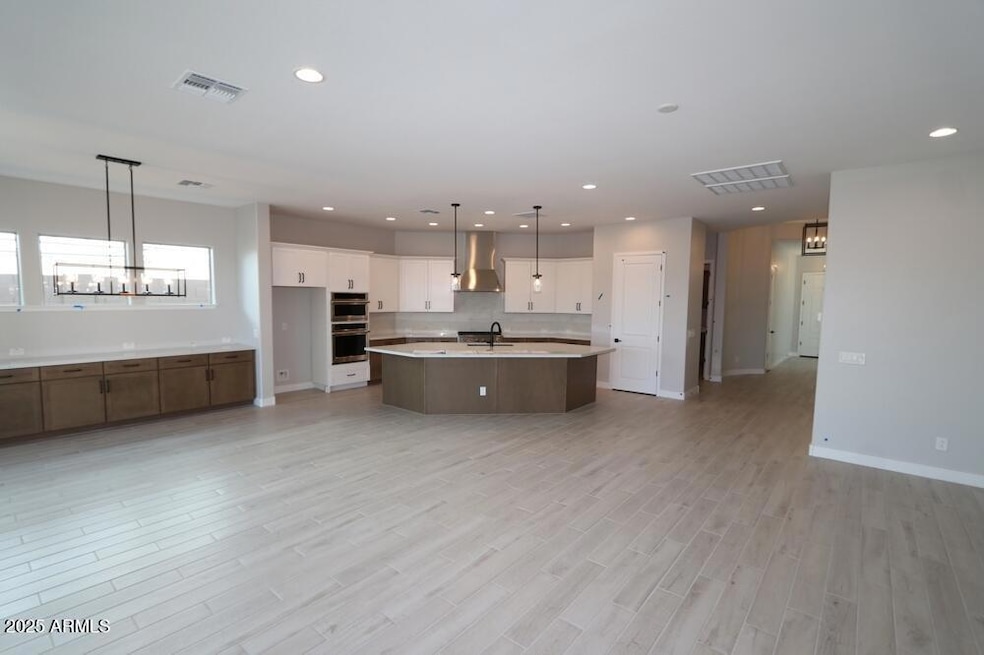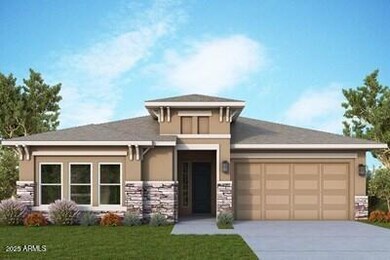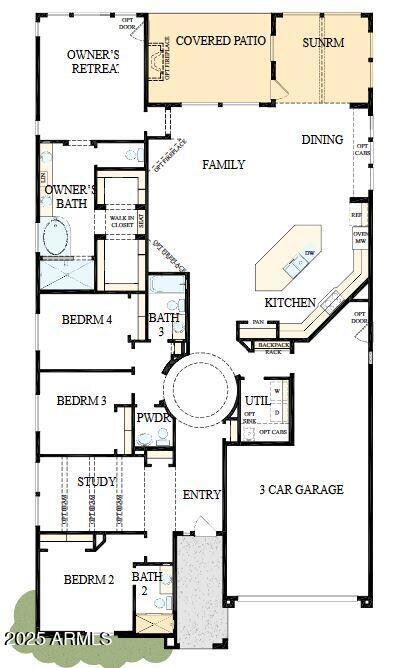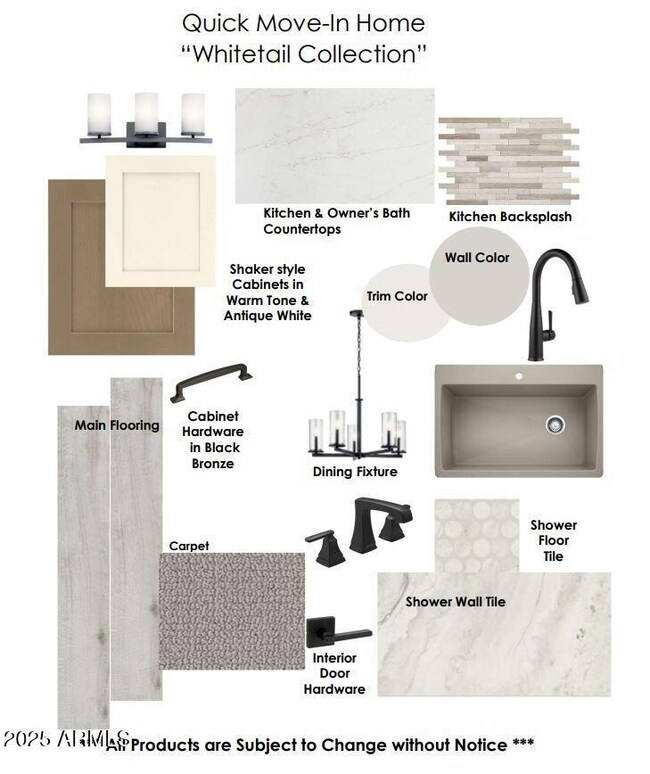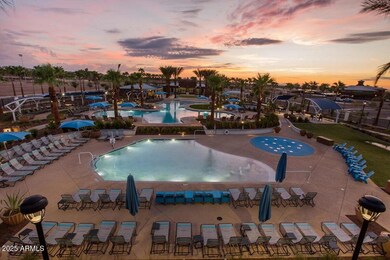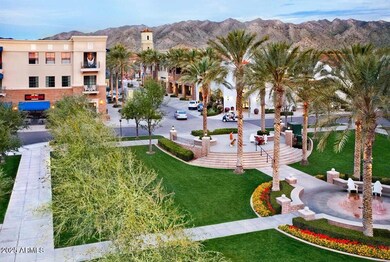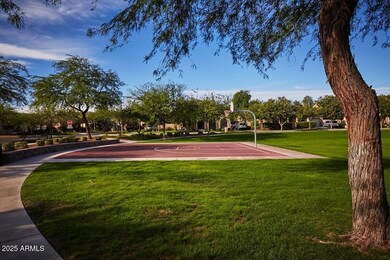
21569 W Pierson St Buckeye, AZ 85396
Verrado NeighborhoodEstimated payment $5,058/month
Highlights
- Gated Community
- Mountain View
- Covered patio or porch
- Verrado Elementary School Rated A-
- Private Yard
- 3 Car Direct Access Garage
About This Home
BRAND NEW 4 bed, 3.5 bath. study, sunroom with cathedral ceiling and 3 car garage; gourmet kitchen with 2-tone shaker cabinets with handles, clean white quartz countertops, designer selected tile backsplash; stainless GE monogram appliances with gas rangetop; large island with pendent lighting; two tone paint and upgraded plank tile flooring, upgraded pad adn carpeting; 12' sliding glass door in family room opening to extended covered patio and private backyard; 2x6 construction and extensive new home warranty
Home Details
Home Type
- Single Family
Est. Annual Taxes
- $1,670
Year Built
- Built in 2025 | Under Construction
Lot Details
- 8,100 Sq Ft Lot
- Desert faces the front of the property
- Private Streets
- Block Wall Fence
- Front Yard Sprinklers
- Sprinklers on Timer
- Private Yard
HOA Fees
- $168 Monthly HOA Fees
Parking
- 3 Car Direct Access Garage
- Garage Door Opener
Home Design
- Wood Frame Construction
- Tile Roof
- Stone Exterior Construction
- Stucco
Interior Spaces
- 2,780 Sq Ft Home
- 1-Story Property
- Ceiling height of 9 feet or more
- Ceiling Fan
- Double Pane Windows
- ENERGY STAR Qualified Windows with Low Emissivity
- Vinyl Clad Windows
- Mountain Views
- Washer and Dryer Hookup
Kitchen
- Eat-In Kitchen
- Breakfast Bar
- Gas Cooktop
- Built-In Microwave
- ENERGY STAR Qualified Appliances
- Kitchen Island
Flooring
- Carpet
- Tile
Bedrooms and Bathrooms
- 4 Bedrooms
- Primary Bathroom is a Full Bathroom
- 3.5 Bathrooms
- Dual Vanity Sinks in Primary Bathroom
- Bathtub With Separate Shower Stall
Eco-Friendly Details
- Energy Monitoring System
- ENERGY STAR Qualified Equipment for Heating
- Mechanical Fresh Air
Schools
- Verrado Elementary School
- Verrado Middle School
- Verrado High School
Utilities
- Zoned Heating and Cooling System
- Water Softener
- High Speed Internet
- Cable TV Available
Additional Features
- No Interior Steps
- Covered patio or porch
Listing and Financial Details
- Home warranty included in the sale of the property
- Tax Lot 304
- Assessor Parcel Number 502-94-131
Community Details
Overview
- Association fees include ground maintenance, street maintenance
- Verrado HOA, Phone Number (623) 466-7008
- Built by DAVID WEEKLEY HOMES
- Verrado Highlands District Phase 2 Subdivision, Wonderment Floorplan
Recreation
- Bike Trail
Security
- Gated Community
Map
Home Values in the Area
Average Home Value in this Area
Property History
| Date | Event | Price | Change | Sq Ft Price |
|---|---|---|---|---|
| 02/22/2025 02/22/25 | Pending | -- | -- | -- |
| 01/29/2025 01/29/25 | For Sale | $840,123 | -- | $302 / Sq Ft |
Similar Homes in the area
Source: Arizona Regional Multiple Listing Service (ARMLS)
MLS Number: 6812366
- 21569 W Pierson St
- 21601 W Mariposa St
- 21599 W Pierson St
- 21612 W Pierson St
- 21564 W Pierson St
- 21537 W Pierson St
- 21321 W Mariposa St
- 21627 W Mariposa St
- 21553 W Pierson St
- 21548 W Pierson St
- 21391 W Mariposa St
- 21387 W Meadowbrook Ave
- 21430 W Meadowbrook Ave
- 21436 W Meadowbrook Ave
- 21450 W Meadowbrook Ave
- 21449 W Mariposa St
- 21354 W Minnezona Ave
- 21432 W Minnezona Ave
- 4711 N 212th Dr
- 21541 W Mariposa St
