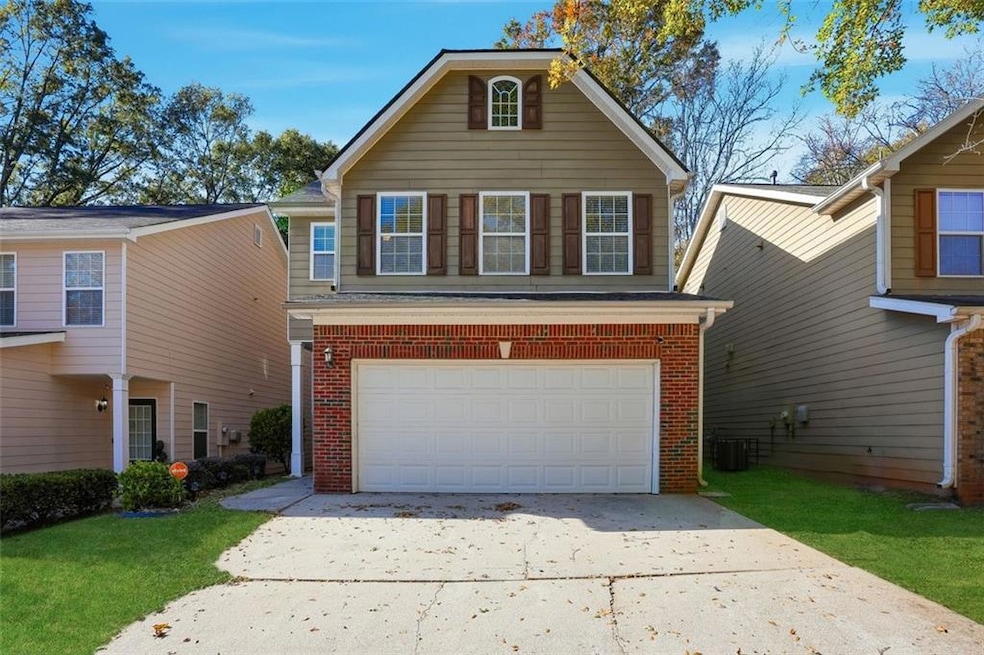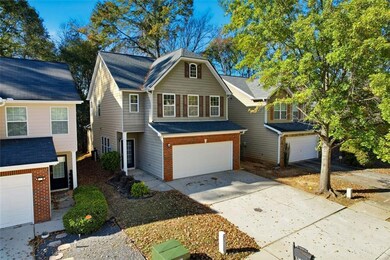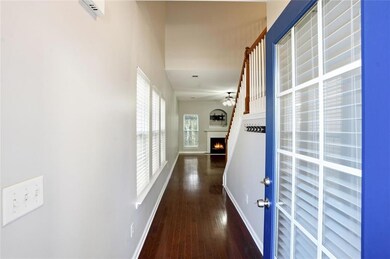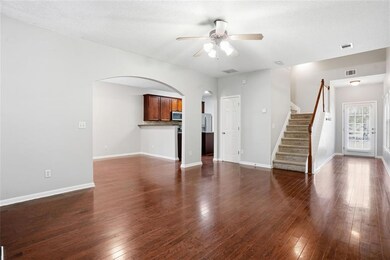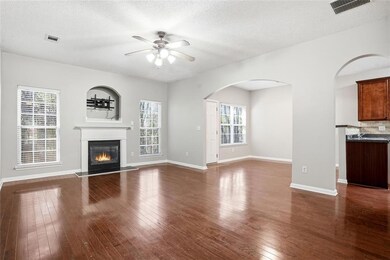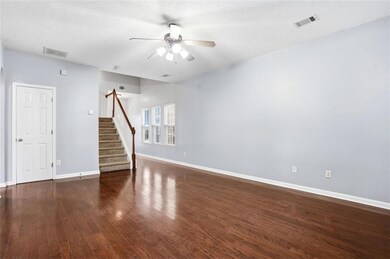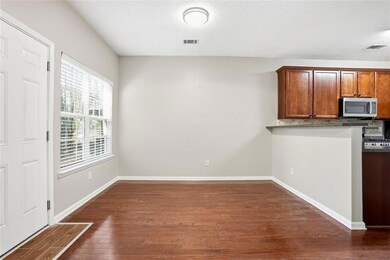2157 Capella Cir SW Atlanta, GA 30331
Estimated payment $1,884/month
Highlights
- Popular Property
- Clubhouse
- Traditional Architecture
- Open-Concept Dining Room
- Oversized primary bedroom
- Wood Flooring
About This Home
This beautifully updated 3-bedroom, 2.5-bathroom home offers the perfect blend of comfort and convenience in one of Atlanta’s most desirable communities. Step into a spacious main level designed for everyday living and effortless entertaining—with a bright, open layout connecting the kitchen, dining, and living areas. Enjoy cooking in the well-equipped kitchen featuring granite countertops, stainless steel appliances, and generous cabinet space—all with views into the cozy family room with fireplace. Upstairs, the primary suite delivers a peaceful retreat with its walk-in closet, dual vanities, soaking tub, and separate shower. Two additional bedrooms share a full bath, while the main level also includes a convenient half bath for guests. Additional perks include a covered front porch, an easy-care yard, and a 2-car garage. Major updates have already been done for you—roof under 4 years old, appliances and water heater under 2 years old! Residents enjoy access to a neighborhood pool and top-rated schools nearby. This well-maintained, move-in-ready home offers an excellent opportunity for buyers looking to establish long-term roots. With thoughtful updates throughout and located in a desirable community, it's ideal for those seeking a primary residence in a stable, owner-occupied neighborhood.
Home Details
Home Type
- Single Family
Est. Annual Taxes
- $3,164
Year Built
- Built in 2008
Lot Details
- 3,833 Sq Ft Lot
- Back Yard
HOA Fees
- $50 Monthly HOA Fees
Parking
- 2 Car Attached Garage
- Front Facing Garage
- Garage Door Opener
- Driveway
Home Design
- Traditional Architecture
- Brick Exterior Construction
- Slab Foundation
- Composition Roof
- Vinyl Siding
Interior Spaces
- 1,710 Sq Ft Home
- 2-Story Property
- Entrance Foyer
- Family Room with Fireplace
- Open-Concept Dining Room
- Neighborhood Views
- Security System Owned
Kitchen
- Open to Family Room
- Breakfast Bar
- Gas Oven
- Gas Cooktop
- Microwave
- Dishwasher
- Kitchen Island
- Solid Surface Countertops
- Wood Stained Kitchen Cabinets
Flooring
- Wood
- Carpet
- Laminate
Bedrooms and Bathrooms
- 3 Bedrooms
- Oversized primary bedroom
- Walk-In Closet
- Dual Vanity Sinks in Primary Bathroom
- Separate Shower in Primary Bathroom
- Soaking Tub
Laundry
- Laundry on upper level
- Dryer
- Washer
Outdoor Features
- Covered Patio or Porch
Schools
- Cliftondale Elementary School
- Sandtown Middle School
- Westlake High School
Utilities
- Central Heating and Cooling System
- Underground Utilities
- Phone Available
- Cable TV Available
Listing and Financial Details
- Assessor Parcel Number 09C150000591272
Community Details
Overview
- Anatole Subdivision
- Rental Restrictions
Amenities
- Clubhouse
Recreation
- Community Pool
Map
Home Values in the Area
Average Home Value in this Area
Tax History
| Year | Tax Paid | Tax Assessment Tax Assessment Total Assessment is a certain percentage of the fair market value that is determined by local assessors to be the total taxable value of land and additions on the property. | Land | Improvement |
|---|---|---|---|---|
| 2025 | $4,424 | $99,600 | $23,680 | $75,920 |
| 2023 | $4,424 | $114,840 | $23,000 | $91,840 |
| 2022 | $2,236 | $79,200 | $25,520 | $53,680 |
| 2021 | $2,813 | $70,280 | $14,440 | $55,840 |
| 2020 | $2,702 | $66,400 | $13,000 | $53,400 |
| 2019 | $1,717 | $60,840 | $8,360 | $52,480 |
| 2018 | $2,255 | $56,640 | $9,080 | $47,560 |
| 2017 | $1,167 | $54,440 | $8,720 | $45,720 |
| 2016 | $983 | $54,440 | $8,720 | $45,720 |
| 2015 | $986 | $54,440 | $8,720 | $45,720 |
| 2014 | $520 | $29,520 | $5,360 | $24,160 |
Property History
| Date | Event | Price | List to Sale | Price per Sq Ft | Prior Sale |
|---|---|---|---|---|---|
| 11/13/2025 11/13/25 | For Sale | $298,000 | +2.8% | $174 / Sq Ft | |
| 08/21/2025 08/21/25 | Sold | $290,000 | -3.3% | $170 / Sq Ft | View Prior Sale |
| 08/18/2025 08/18/25 | For Sale | $300,000 | +3.4% | $175 / Sq Ft | |
| 08/12/2025 08/12/25 | Off Market | $290,000 | -- | -- | |
| 07/19/2025 07/19/25 | Pending | -- | -- | -- | |
| 03/24/2025 03/24/25 | Price Changed | $300,000 | -3.2% | $175 / Sq Ft | |
| 02/21/2025 02/21/25 | For Sale | $310,000 | +4.7% | $181 / Sq Ft | |
| 11/21/2022 11/21/22 | Sold | $296,000 | +3.9% | $173 / Sq Ft | View Prior Sale |
| 11/01/2022 11/01/22 | Pending | -- | -- | -- | |
| 10/22/2022 10/22/22 | For Sale | $285,000 | +86.3% | $167 / Sq Ft | |
| 10/27/2017 10/27/17 | Sold | $153,000 | +2.1% | $89 / Sq Ft | View Prior Sale |
| 09/09/2017 09/09/17 | Pending | -- | -- | -- | |
| 09/01/2017 09/01/17 | Price Changed | $149,900 | -4.5% | $88 / Sq Ft | |
| 08/14/2017 08/14/17 | Price Changed | $156,900 | -0.6% | $92 / Sq Ft | |
| 07/03/2017 07/03/17 | Price Changed | $157,900 | -1.3% | $92 / Sq Ft | |
| 06/19/2017 06/19/17 | For Sale | $159,900 | -- | $94 / Sq Ft |
Purchase History
| Date | Type | Sale Price | Title Company |
|---|---|---|---|
| Warranty Deed | $296,000 | -- | |
| Warranty Deed | $153,000 | -- | |
| Warranty Deed | -- | -- | |
| Quit Claim Deed | -- | -- | |
| Quit Claim Deed | -- | -- | |
| Deed | $148,500 | -- |
Mortgage History
| Date | Status | Loan Amount | Loan Type |
|---|---|---|---|
| Open | $222,000 | New Conventional | |
| Previous Owner | $153,000 | New Conventional | |
| Previous Owner | $149,858 | FHA | |
| Previous Owner | $147,644 | FHA |
Source: First Multiple Listing Service (FMLS)
MLS Number: 7680783
APN: 09C-1500-0059-127-2
- 7122 Chara Ln SW
- 2320 Polaris Way SW
- 6996 Zaniah Rd SW
- 6872 Zaniah Rd SW
- 0 Cascade Palmetto Hwy Unit PARCEL 1 10264250
- 7190 Cavender Dr SW
- 2656 Muskeg Ct SW
- 221 Cutbank Ct SW
- 6974 Chilkat Ct SW
- 2527 Dayview Ln
- 2785 Palmview Ct SW
- 2536 Dayview Ln
- 2765 Elkmont Ridge SW
- 6753 Chilkat Ct SW
- 2718 Serena Way
- 0 Cochran Rd Unit 7674445
- 0 Cochran Rd Unit 10635082
- 2725 Piper Dr
- 3058 Parkland View
- 2217 Capella Cir SW
- 7122 Chara Ln SW
- 7250 Campbellton Rd SW
- 7350 Campbellton Rd SW
- 886 Rainsong Way
- 886 Rainsong Way
- 2774 Elkmont Ridge SW
- 6753 Chilkat Ct SW
- 2785 Elkmont Ridge SW
- 7062 Cavender Dr SW
- 2888 Chilhowee Dr
- 515 Abercorn Ct
- 6486 Stonelake Place SW
- 3166 Redwood Run
- 6312 Selborn Dr SW
- 3276 Timber Ridge
- 3105 Pebble Creek Ln
- 6290 Shell Dr SW
- 1801 Riverside Pkwy
- 1851 Market St
