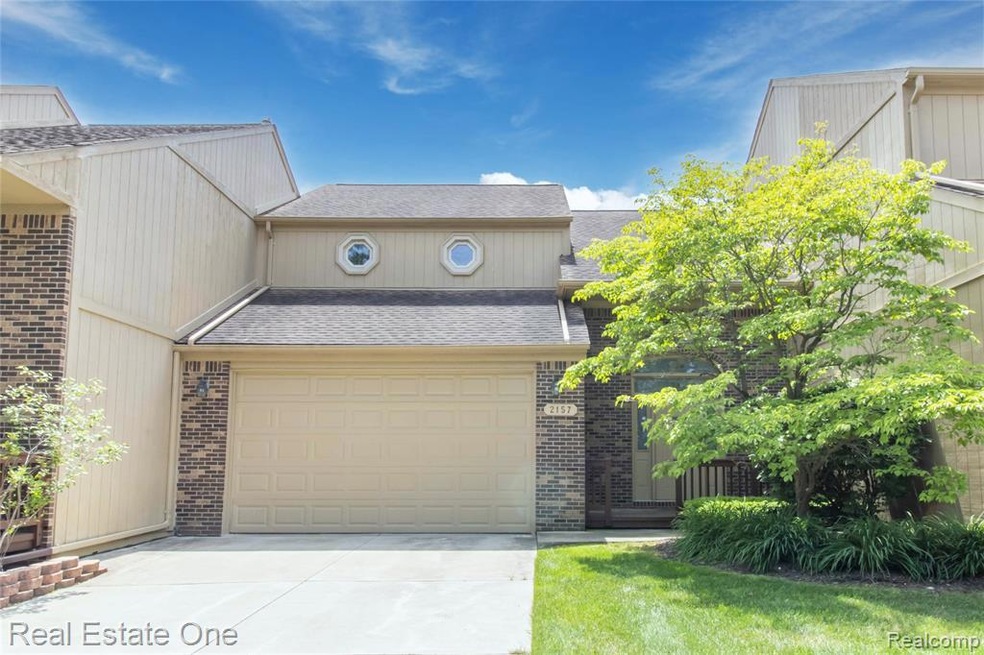
$325,900
- 2 Beds
- 2.5 Baths
- 1,668 Sq Ft
- 649 Glasgow Ct
- Unit 205
- Rochester Hills, MI
Rare Ranch-Style End-Unit in Barclay – Huge Basement & Modern Updates!Discover a rare opportunity to own a ranch-style end-unit condo in the sought-after Barclay community of Rochester Hills, Michigan—featuring one of the largest basements in the neighborhood, offering exceptional storage and expansion potential.This beautifully updated home boasts new luxury vinyl flooring in the
Rick Dulai X5 Realty LLC
