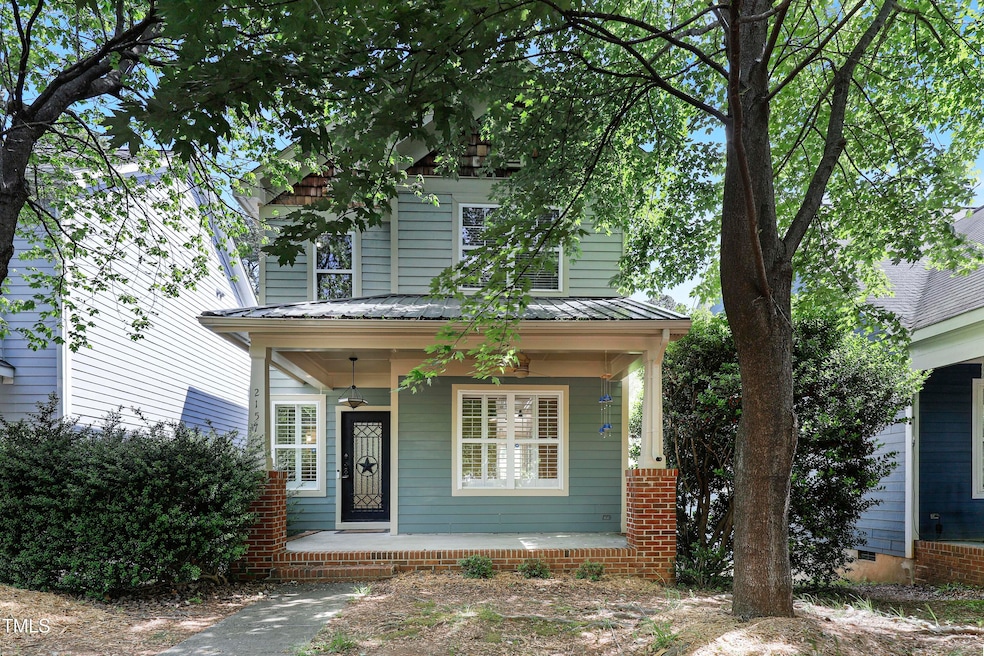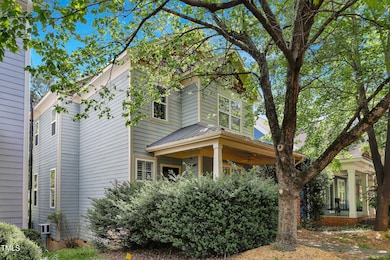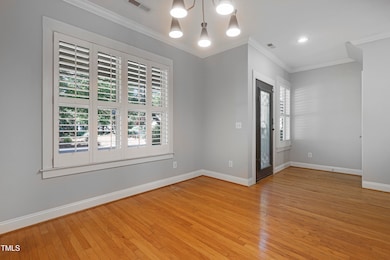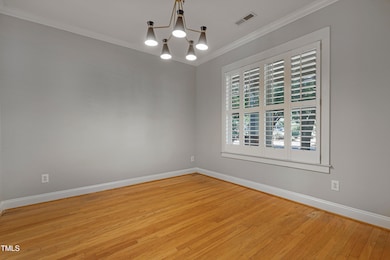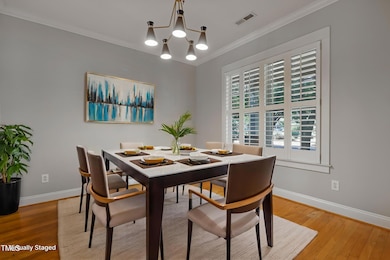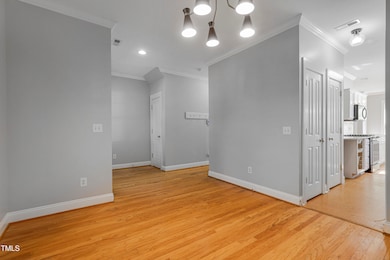
2157 Dunn Rd Raleigh, NC 27614
Estimated payment $2,466/month
Highlights
- Transitional Architecture
- Wood Flooring
- Breakfast Area or Nook
- Abbotts Creek Elementary School Rated A
- Granite Countertops
- 2-minute walk to Cokesbury Park
About This Home
Welcome to this amazing value in the desirable Falls River community of North Raleigh. Includes over 500 square feet of unpermitted finished basement space and a two car garage. This charming home offers a comfortable and convenient lifestyle, featuring 3 bedrooms and 2.5 bathrooms. The open-concept living area is perfect for both relaxation and entertaining, with a spacious layout that flows seamlessly into the dining and kitchen spaces. Natural light pours in through large windows, and 9 foot ceilings all highlighting the home's airy, cozy and inviting atmosphere. The kitchen is well-equipped with modern appliances and ample space, with a breakfast nook and bar counter. Each bedroom provides a peaceful retreat, with the primary suite offering a private en-suite bathroom for added convenience. A fully finished basement offers an added 400 square feet for a playroom/workspace. A fenced yard includes a detached garage, and separate basement patio access. Located just minutes from shopping, dining, and entertainment options and conveniently located, this home is situated close to neighborhood parks, greenway trails and well-maintained surroundings. Don't miss the opportunity to make this delightful property your new home.
Listing Agent
Pam Campbell
Redfin Corporation License #203280 Listed on: 07/18/2025

Home Details
Home Type
- Single Family
Est. Annual Taxes
- $3,300
Year Built
- Built in 2000
HOA Fees
- $33 Monthly HOA Fees
Parking
- 2 Car Attached Garage
- Rear-Facing Garage
Home Design
- Transitional Architecture
- Permanent Foundation
- Shingle Roof
- Wood Siding
Interior Spaces
- 1,679 Sq Ft Home
- 2-Story Property
- Crown Molding
- Ceiling Fan
- Great Room with Fireplace
- Wood Flooring
- Laundry on main level
- Finished Basement
Kitchen
- Breakfast Area or Nook
- Gas Range
- Microwave
- Dishwasher
- Stainless Steel Appliances
- Granite Countertops
Bedrooms and Bathrooms
- 3 Bedrooms
Schools
- Abbotts Creek Elementary School
- Wakefield Middle School
- Wakefield High School
Additional Features
- Patio
- 3,920 Sq Ft Lot
- Forced Air Heating and Cooling System
Community Details
- Falls River Community Association, Phone Number (919) 878-8787
- Falls River Subdivision
Listing and Financial Details
- Assessor Parcel Number 1728.02-79-2959.000
Map
Home Values in the Area
Average Home Value in this Area
Tax History
| Year | Tax Paid | Tax Assessment Tax Assessment Total Assessment is a certain percentage of the fair market value that is determined by local assessors to be the total taxable value of land and additions on the property. | Land | Improvement |
|---|---|---|---|---|
| 2024 | $3,300 | $377,704 | $80,000 | $297,704 |
| 2023 | $2,805 | $255,510 | $55,000 | $200,510 |
| 2022 | $2,607 | $255,510 | $55,000 | $200,510 |
| 2021 | $2,506 | $255,510 | $55,000 | $200,510 |
| 2020 | $2,461 | $255,510 | $55,000 | $200,510 |
| 2019 | $2,380 | $203,650 | $40,000 | $163,650 |
| 2018 | $2,245 | $203,650 | $40,000 | $163,650 |
| 2017 | $2,139 | $203,650 | $40,000 | $163,650 |
| 2016 | $2,095 | $203,650 | $40,000 | $163,650 |
| 2015 | $2,164 | $207,063 | $40,000 | $167,063 |
| 2014 | -- | $207,063 | $40,000 | $167,063 |
Property History
| Date | Event | Price | Change | Sq Ft Price |
|---|---|---|---|---|
| 09/09/2025 09/09/25 | Pending | -- | -- | -- |
| 07/18/2025 07/18/25 | Price Changed | $399,000 | 0.0% | $238 / Sq Ft |
| 07/18/2025 07/18/25 | For Sale | $399,000 | -5.0% | $238 / Sq Ft |
| 07/15/2025 07/15/25 | Off Market | $420,000 | -- | -- |
| 06/20/2025 06/20/25 | Price Changed | $420,000 | -4.5% | $250 / Sq Ft |
| 05/11/2025 05/11/25 | Price Changed | $440,000 | -2.2% | $262 / Sq Ft |
| 04/24/2025 04/24/25 | For Sale | $450,000 | -- | $268 / Sq Ft |
Purchase History
| Date | Type | Sale Price | Title Company |
|---|---|---|---|
| Warranty Deed | $306,000 | None Available | |
| Warranty Deed | $170,500 | -- |
Mortgage History
| Date | Status | Loan Amount | Loan Type |
|---|---|---|---|
| Open | $360,000 | New Conventional | |
| Closed | $306,000 | New Conventional | |
| Previous Owner | $185,000 | New Conventional | |
| Previous Owner | $171,500 | New Conventional | |
| Previous Owner | $166,744 | FHA | |
| Previous Owner | $25,001 | Credit Line Revolving | |
| Previous Owner | $166,764 | FHA | |
| Previous Owner | $166,907 | FHA | |
| Previous Owner | $167,707 | FHA |
Similar Homes in Raleigh, NC
Source: Doorify MLS
MLS Number: 10091300
APN: 1728.02-79-2959-000
- 2136 Dunn Rd
- 2205 Saltree Place
- 10943 Pendragon Place
- 10432 Neland St
- 10800 Galand Ct
- 2220 Valley Edge Dr Unit 103
- 2220 Valley Edge Dr Unit 106
- 2221 Valley Edge Dr Unit 105
- 2221 Valley Edge Dr Unit 100
- 2110 Piney Brook Rd Unit 104
- 2101 Piney Brook Rd Unit 102
- 2111 Piney Brook Rd Unit 101
- 2429 Falls River Ave
- 2210 Raven Rd Unit 106
- 2220 Raven Rd Unit 104
- 10415 Ashmead Ln
- 2709 Willow Pines Place
- 11309 Shadow Elms Ln
- 2207 Bankshill Row
- 2200 Caramoor Ln
