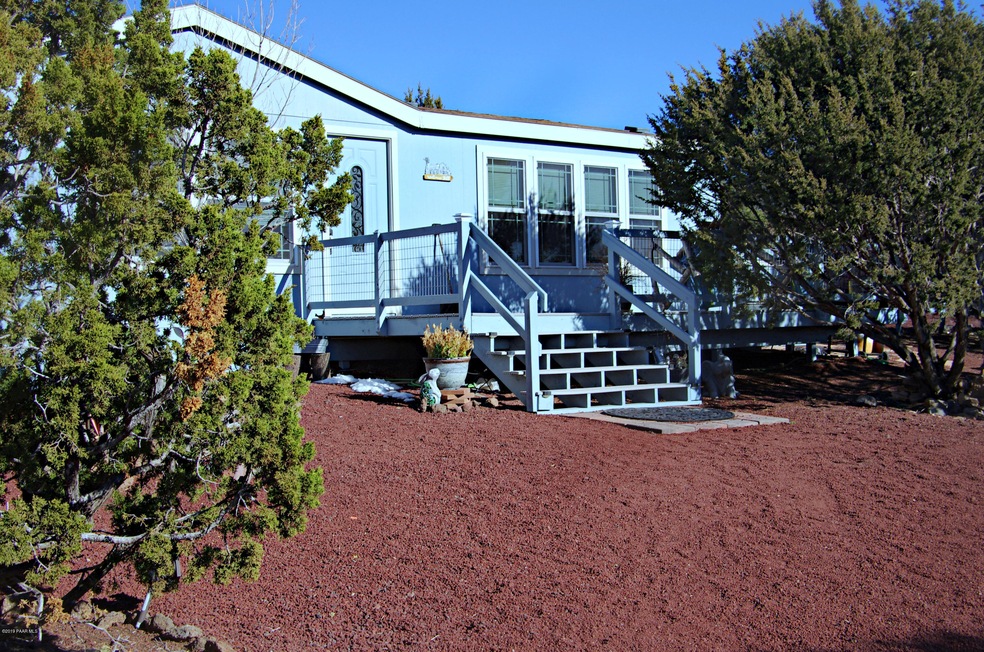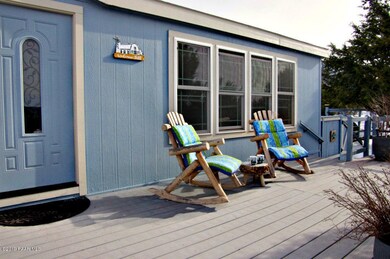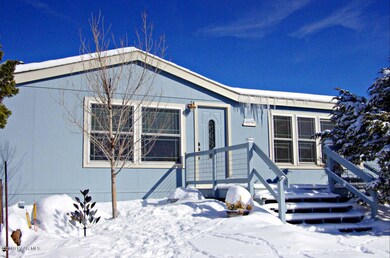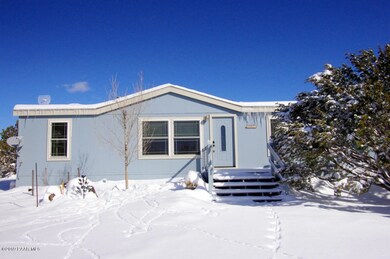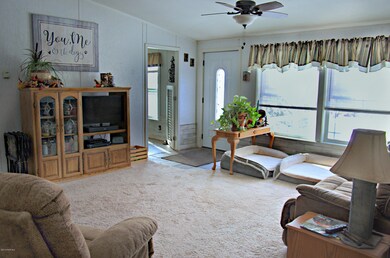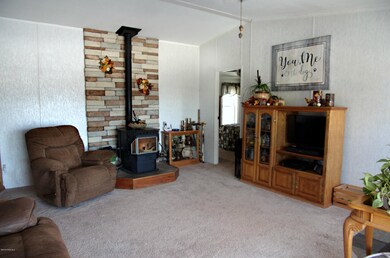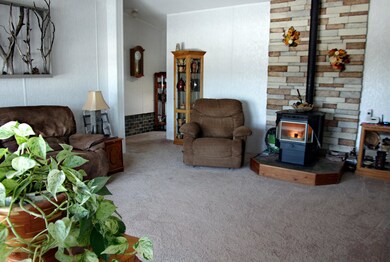
2157 E Spruce St Williams, AZ 86046
Red Lake NeighborhoodHighlights
- RV Parking in Community
- 2.17 Acre Lot
- Separate Outdoor Workshop
- Views of Trees
- Deck
- Eat-In Kitchen
About This Home
As of February 2020A rare 2+ acre parcel in Red Lake Estates Unit 1. Heavily treed for privacy with views of Bill Williams Mountain. This move-in ready home has been beautifully upgraded by the current owners. Don't miss this gem.FEATURESKitchen Remodel:Custom cabinets, counter tops and IslandBuilt-in GE chest freezer 5.2 cu.ft.Pull out pantry and trashAll appliances stay with home: LG fridge, washer and dryer. GE gas griddle stove and dishwasherBuilt-in USB charging portFloor - Luxury Rigid Core Vinyl Planks with lifetime warrantyBath Remodel:Master: Complete remodel from the floor up. Custom cabinets with pull out medicine drawer, double sink vanity with quiet close doors, new tub and toilet. Vinyl plank flooring.
Last Agent to Sell the Property
Bankers Real Estate License #BR672794000 Listed on: 12/02/2019
Last Buyer's Agent
NON MEMBER
EVERGREEN HOMES
Property Details
Home Type
- Manufactured Home
Est. Annual Taxes
- $353
Year Built
- Built in 2002
Lot Details
- 2.17 Acre Lot
- Dirt Road
- Rural Setting
- Dog Run
- Partially Fenced Property
- Landscaped
- Level Lot
HOA Fees
- $29 Monthly HOA Fees
Parking
- 1 Car Detached Garage
- Heated Garage
Property Views
- Trees
- Mountain
Home Design
- Pillar, Post or Pier Foundation
- Wood Frame Construction
- Composition Roof
Interior Spaces
- 1,344 Sq Ft Home
- 1-Story Property
- Ceiling height of 9 feet or more
- Ceiling Fan
- Double Pane Windows
- Vinyl Clad Windows
- Blinds
- Window Screens
- Carpet
- Crawl Space
- Fire and Smoke Detector
Kitchen
- Eat-In Kitchen
- Oven
- Gas Range
- Microwave
- Dishwasher
- Kitchen Island
Bedrooms and Bathrooms
- 3 Bedrooms
- Walk-In Closet
- 2 Full Bathrooms
- Granite Bathroom Countertops
Laundry
- Laundry Room
- Dryer
- Washer
Outdoor Features
- Deck
- Separate Outdoor Workshop
- Shed
- Well House
- Rain Barrels or Cisterns
Mobile Home
- Manufactured Home
Utilities
- Forced Air Heating System
- Pellet Stove burns compressed wood to generate heat
- Heating System Powered By Leased Propane
- Heating System Uses Propane
- Electricity To Lot Line
- Water Holding Tank
- Hauled Water
- Propane Water Heater
- Septic System
- Satellite Dish
Community Details
- Association Phone (928) 310-8967
- RV Parking in Community
Listing and Financial Details
- Assessor Parcel Number 93
Similar Homes in Williams, AZ
Home Values in the Area
Average Home Value in this Area
Property History
| Date | Event | Price | Change | Sq Ft Price |
|---|---|---|---|---|
| 02/11/2020 02/11/20 | Sold | $244,500 | -0.2% | $182 / Sq Ft |
| 01/12/2020 01/12/20 | Pending | -- | -- | -- |
| 12/02/2019 12/02/19 | For Sale | $244,900 | +166.2% | $182 / Sq Ft |
| 06/24/2013 06/24/13 | Sold | $92,000 | -50.3% | $1 / Sq Ft |
| 05/25/2013 05/25/13 | Pending | -- | -- | -- |
| 11/04/2008 11/04/08 | For Sale | $185,000 | -- | $2 / Sq Ft |
Tax History Compared to Growth
Agents Affiliated with this Home
-
Mary Rosenthal
M
Seller's Agent in 2020
Mary Rosenthal
Bankers Real Estate
(928) 856-4121
16 in this area
135 Total Sales
-
N
Buyer's Agent in 2020
NON MEMBER
EVERGREEN HOMES
-
P
Seller's Agent in 2013
Pamelia La Paglia
Canyon View Realty
Map
Source: Prescott Area Association of REALTORS®
MLS Number: 1026224
- 2108 E Clear Point Way
- 2313 E Spruce St
- 2394 E Fir St
- 2432 E Fir St
- 2394 E Clear Point Way Unit 58
- 2277 E Starry Night Way
- 2357 E Starry Night Way
- 2647 E Vista Place
- 10443 N Covey Ln Unit 22
- 2667 N Overlook Dr
- 9665 N Stagecoach Dr
- 10379 N Overlook Dr
- 2667 E Overlook Dr
- 9733 N Stagecoach Dr
- 9733 N Stagecoach Dr Unit 38 & 39
- 1330 Painted Pony Ln
- 1195 E Chaparral Ln
- 9042 N Red Fox Ln
- 2789 Calico Ave
- 1354 Bella Vista Loop
