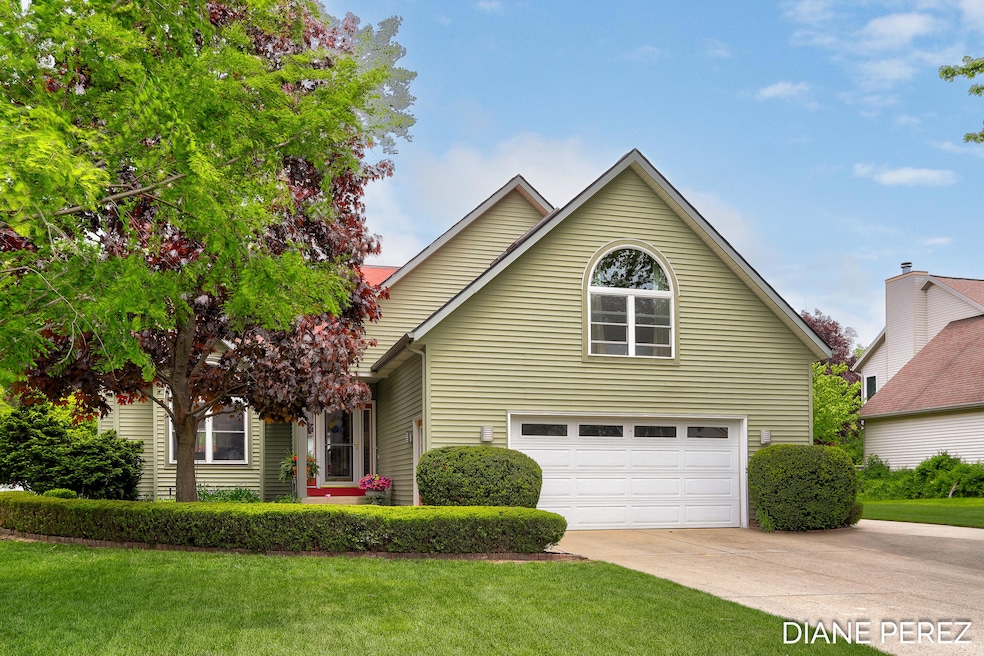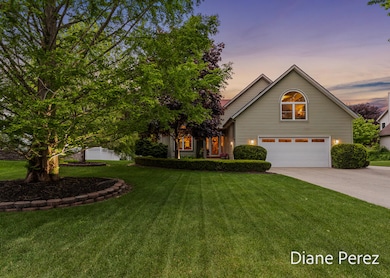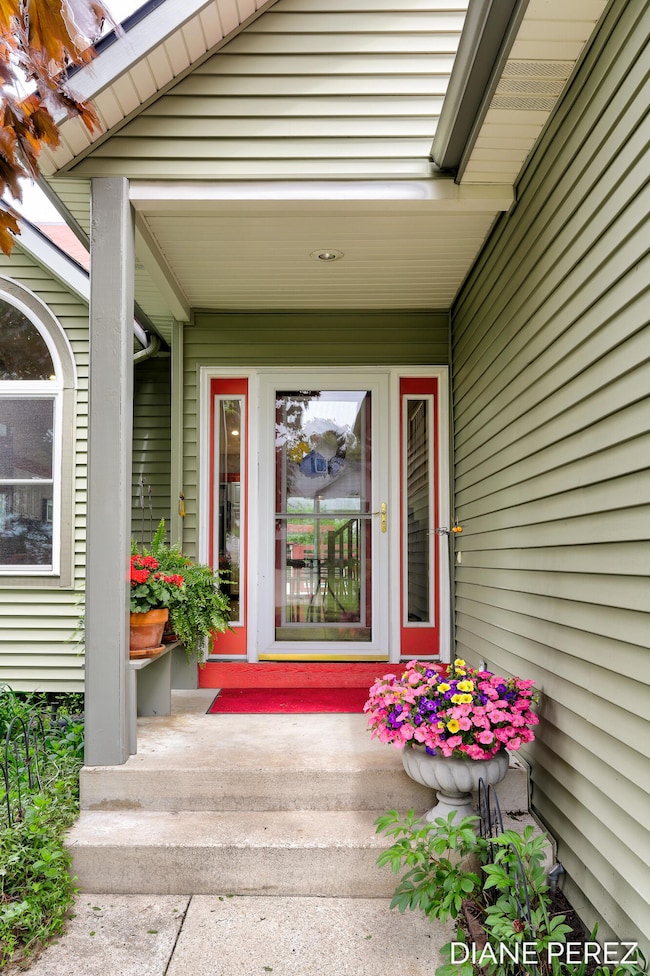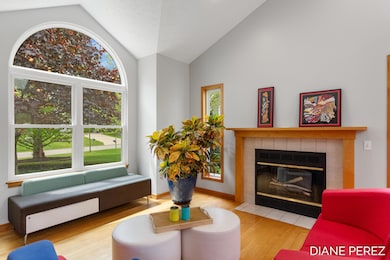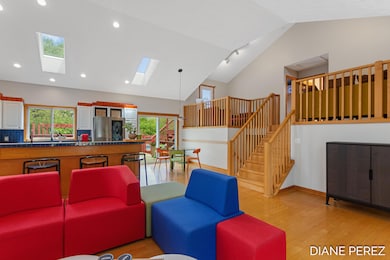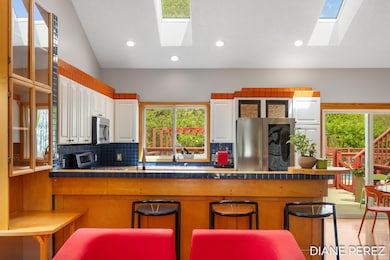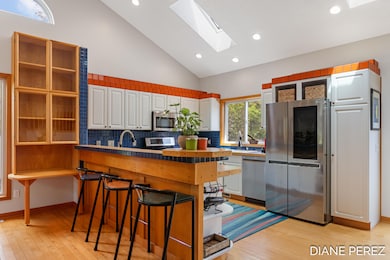
2157 Jacobusse Ct Holland, MI 49424
Estimated payment $3,086/month
Highlights
- Above Ground Pool
- Deck
- Double Oven
- Lakewood Elementary School Rated A
- Recreation Room
- 2 Car Attached Garage
About This Home
Welcome to your own private resort nestled in one of the most sought-after neighborhoods along the lakeshore!Perfectly positioned near the shores of Lake Michigan and Lake Macatawa, this charming four-bedroom, three-bath home feels like a peaceful retreat. Nestled on a quiet cul-de-sac, it's close to bike trails, beaches, marinas, and parks—perfect for outdoor adventures or laid-back afternoons. Plus, Lakewood Elementary, one of the area's top-rated schools, is just down the road. A beautifully manicured yard invites you to this charming, thoughtfully designed home. Step inside to discover a bright, open concept living space, with hardy maple wood floors throughout. At the heart of the home lies the kitchen, featuring high quality appliances, such as a double oven range - perfect for both everyday meals and special gatherings. The adjoining dining area overlooks a spacious outdoor deck, offering an ideal setting for alfresco dining, lively summer cookouts, and starlit bonfires. Spend lazy afternoons basking by the pool, then retreat indoors to unwind with a good book in the cozy home library. Combining comfort with an ideal location, this home is ready to welcome you. Come and experience it today!
Home Details
Home Type
- Single Family
Est. Annual Taxes
- $3,915
Year Built
- Built in 1996
Lot Details
- 0.36 Acre Lot
- Lot Dimensions are 166 x 95
- Sprinkler System
- Back Yard Fenced
Parking
- 2 Car Attached Garage
- Garage Door Opener
Home Design
- Composition Roof
- Vinyl Siding
Interior Spaces
- 2,205 Sq Ft Home
- 3-Story Property
- Ceiling Fan
- Living Room with Fireplace
- Dining Area
- Recreation Room
Kitchen
- Double Oven
- Range
- Microwave
- Dishwasher
Bedrooms and Bathrooms
- 4 Bedrooms
- 3 Full Bathrooms
Laundry
- Laundry Room
- Laundry on lower level
- Dryer
- Washer
Basement
- Basement Fills Entire Space Under The House
- Sump Pump
- Natural lighting in basement
Outdoor Features
- Above Ground Pool
- Deck
- Patio
Schools
- Lakewood Elementary School
- Macatawa Bay Middle School
- West Ottawa High School Campus
Utilities
- Forced Air Heating and Cooling System
- Heating System Uses Natural Gas
- Electric Water Heater
Map
Home Values in the Area
Average Home Value in this Area
Tax History
| Year | Tax Paid | Tax Assessment Tax Assessment Total Assessment is a certain percentage of the fair market value that is determined by local assessors to be the total taxable value of land and additions on the property. | Land | Improvement |
|---|---|---|---|---|
| 2024 | $2,978 | $182,800 | $0 | $0 |
| 2023 | $2,873 | $166,900 | $0 | $0 |
| 2022 | $3,535 | $163,700 | $0 | $0 |
| 2021 | $3,446 | $143,700 | $0 | $0 |
| 2020 | $3,416 | $130,300 | $0 | $0 |
| 2019 | $3,383 | $121,900 | $0 | $0 |
| 2018 | $3,170 | $118,900 | $0 | $0 |
| 2017 | $3,121 | $118,900 | $0 | $0 |
| 2016 | $3,104 | $114,300 | $0 | $0 |
| 2015 | -- | $111,200 | $0 | $0 |
| 2014 | -- | $104,100 | $0 | $0 |
Property History
| Date | Event | Price | Change | Sq Ft Price |
|---|---|---|---|---|
| 05/29/2025 05/29/25 | For Sale | $520,000 | -- | $237 / Sq Ft |
Mortgage History
| Date | Status | Loan Amount | Loan Type |
|---|---|---|---|
| Closed | $100,000 | Credit Line Revolving | |
| Closed | $185,500 | New Conventional | |
| Closed | $37,500 | Credit Line Revolving | |
| Closed | $200,000 | Unknown | |
| Closed | $153,500 | Unknown | |
| Closed | $152,000 | Unknown |
Similar Homes in Holland, MI
Source: Southwestern Michigan Association of REALTORS®
MLS Number: 25024963
APN: 70-15-21-498-002
- 62 S 168th Ave
- 2229 Brighton St
- 94 Cheyenne Ave
- 142 Summer Wind Ct
- 1947 Bower St Unit 4
- 329 N Lakeshore Dr
- 1883 W Lakewood Blvd
- 1813 Columbus St
- 1872 Goldeneye Dr
- 1800 Ottawa Beach Rd Unit D140
- 2005 Leisure Blvd
- 1763 Ottawa Beach Rd
- 1746 Waukazoo Dr
- 2333 Eagle Dr
- 455 N Lakeshore Dr
- 418 Crest Dr
- 2476 Eagle Ln
- 2033 Ottawa Beach Rd
- 2057 Lake St Unit 6D
- 4101 Lakeridge Dr
