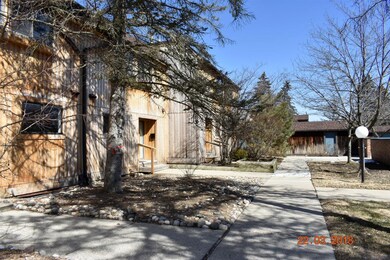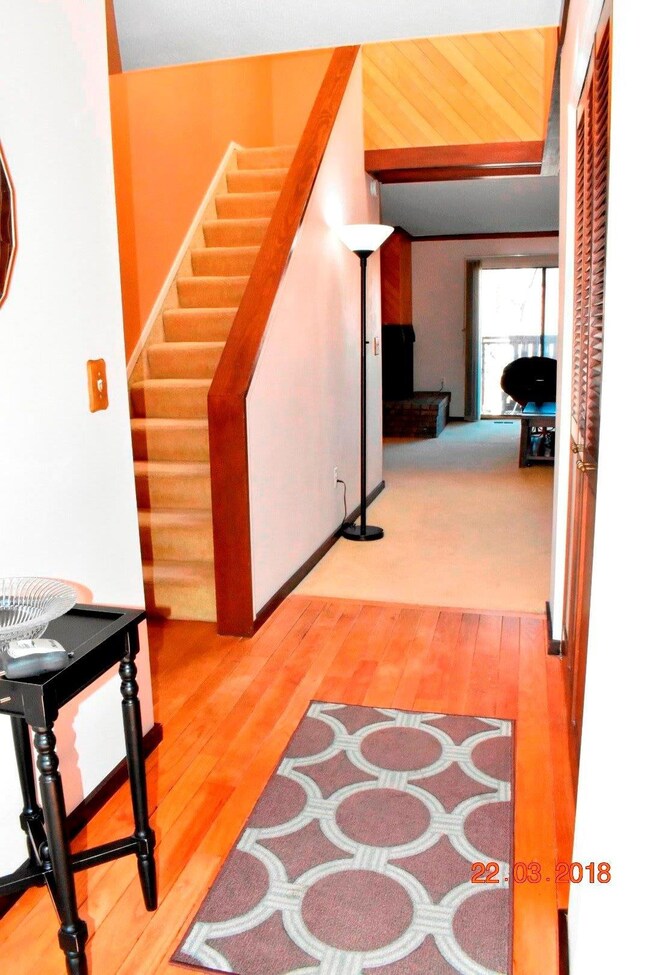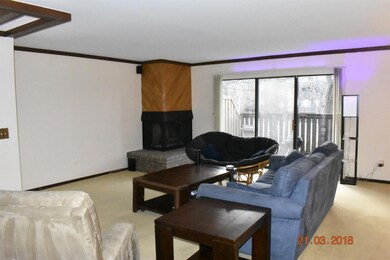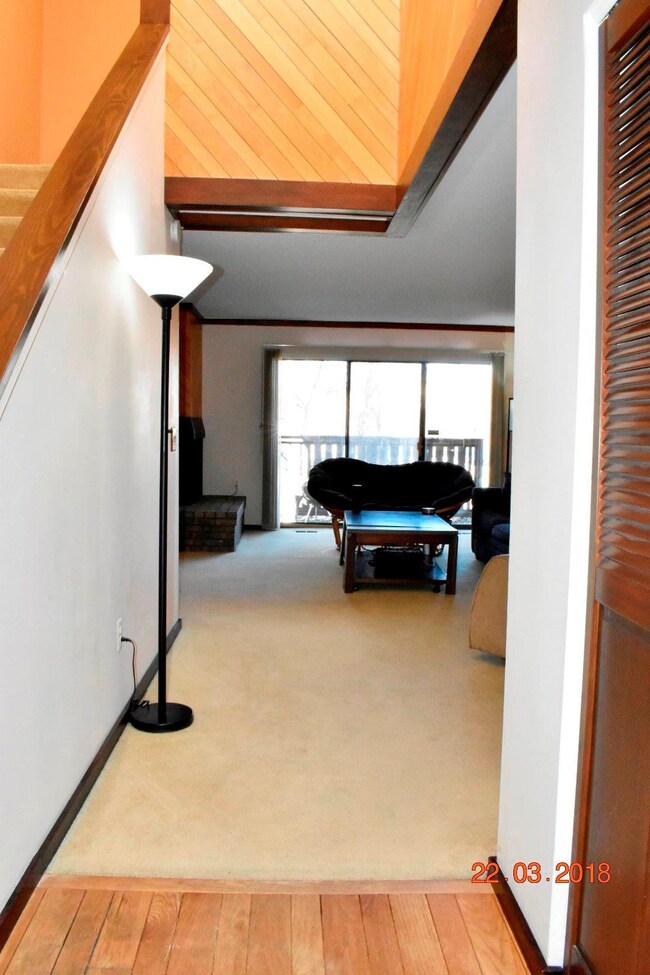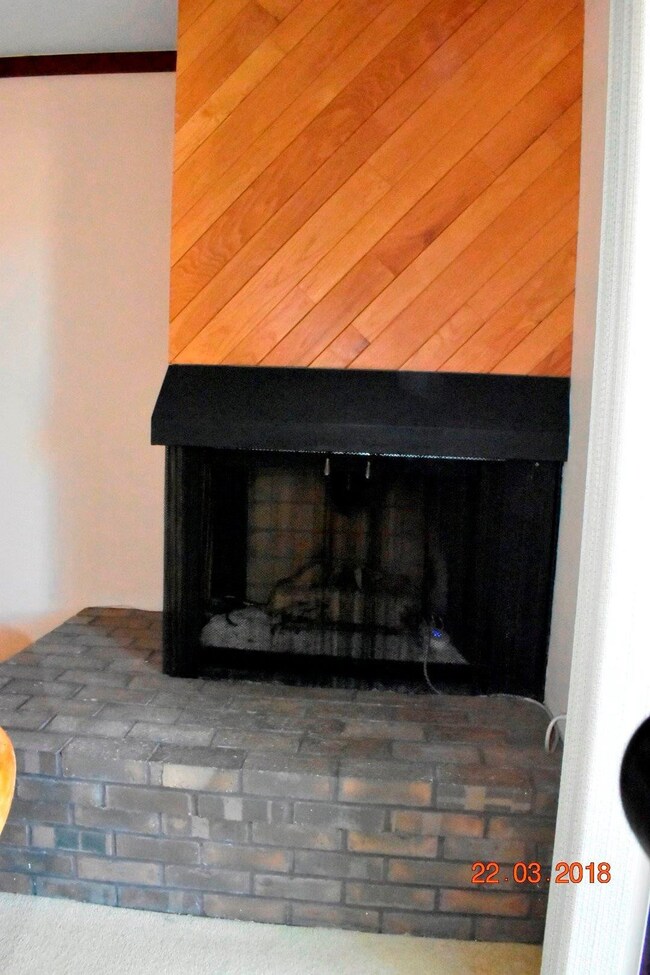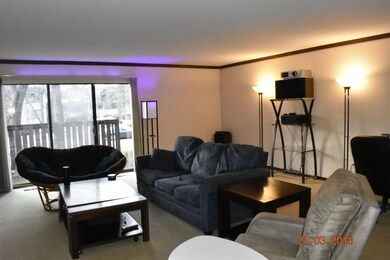
2157 Pauline Ct Unit 1 Ann Arbor, MI 48103
Vernon Downs NeighborhoodHighlights
- Contemporary Architecture
- Wood Flooring
- 2 Car Detached Garage
- Dicken Elementary School Rated A
- Breakfast Area or Nook
- Skylights
About This Home
As of October 2023Spacious 3 bedroom townhome tucked behind a private courtyard within walking distance to shopping, and schools. Large skylight over stairwell floods the main level with natural light. The large great room features a fireplace, door wall to private patio and plenty of space for a formal dining room. An eat in kitchen has a vintage 70's look with Spanish backsplash tile and avocado range and warm hardwood oak floors. Up the light filled stairs to the second floor, a large master bedroom has a full bath with tiled tub and walk in closet. Additionally, there are two bedrooms that share a full tiled bath. The lower level features plenty of space for a rec room and laundry area. A detached 2 car garage is a short walk away through the courtyard. Minutes to downtown and hospitals. The bu bus line is located within a two minute walk. This spacious condo will not last long, schedule to see it soon., Primary Bath
Last Agent to Sell the Property
The Charles Reinhart Company License #6506044640 Listed on: 03/22/2018

Property Details
Home Type
- Condominium
Est. Annual Taxes
- $2,803
Year Built
- Built in 1976
HOA Fees
- $491 Monthly HOA Fees
Parking
- 2 Car Detached Garage
- Garage Door Opener
- Additional Parking
Home Design
- Contemporary Architecture
- Slab Foundation
- Wood Siding
Interior Spaces
- 1,672 Sq Ft Home
- 2-Story Property
- Skylights
- Gas Log Fireplace
- Window Treatments
- Dining Area
- Basement Fills Entire Space Under The House
Kitchen
- Breakfast Area or Nook
- Eat-In Kitchen
- <<OvenToken>>
- Range<<rangeHoodToken>>
- <<microwave>>
- Dishwasher
- Disposal
Flooring
- Wood
- Carpet
- Ceramic Tile
- Vinyl
Bedrooms and Bathrooms
- 3 Bedrooms
Laundry
- Laundry on lower level
- Dryer
- Washer
Schools
- Dicken Elementary School
- Slauson Middle School
- Pioneer High School
Utilities
- Forced Air Heating and Cooling System
- Heating System Uses Natural Gas
Additional Features
- Patio
- Property fronts a private road
Community Details
- Association fees include water, trash, snow removal, lawn/yard care
Ownership History
Purchase Details
Home Financials for this Owner
Home Financials are based on the most recent Mortgage that was taken out on this home.Purchase Details
Purchase Details
Home Financials for this Owner
Home Financials are based on the most recent Mortgage that was taken out on this home.Purchase Details
Home Financials for this Owner
Home Financials are based on the most recent Mortgage that was taken out on this home.Purchase Details
Home Financials for this Owner
Home Financials are based on the most recent Mortgage that was taken out on this home.Similar Homes in Ann Arbor, MI
Home Values in the Area
Average Home Value in this Area
Purchase History
| Date | Type | Sale Price | Title Company |
|---|---|---|---|
| Warranty Deed | $299,000 | Capital Title | |
| Interfamily Deed Transfer | -- | None Available | |
| Warranty Deed | $213,500 | None Available | |
| Warranty Deed | $165,000 | Liberty Title | |
| Warranty Deed | $185,000 | -- |
Mortgage History
| Date | Status | Loan Amount | Loan Type |
|---|---|---|---|
| Open | $257,326 | VA | |
| Previous Owner | $165,000 | Adjustable Rate Mortgage/ARM | |
| Previous Owner | $10,000 | Unknown | |
| Previous Owner | $171,350 | Fannie Mae Freddie Mac | |
| Previous Owner | $166,500 | New Conventional |
Property History
| Date | Event | Price | Change | Sq Ft Price |
|---|---|---|---|---|
| 10/25/2023 10/25/23 | Sold | $299,000 | 0.0% | $179 / Sq Ft |
| 10/24/2023 10/24/23 | Pending | -- | -- | -- |
| 09/21/2023 09/21/23 | For Sale | $299,000 | +40.0% | $179 / Sq Ft |
| 06/11/2018 06/11/18 | Sold | $213,500 | -8.8% | $128 / Sq Ft |
| 05/22/2018 05/22/18 | Pending | -- | -- | -- |
| 03/22/2018 03/22/18 | For Sale | $234,000 | -- | $140 / Sq Ft |
Tax History Compared to Growth
Tax History
| Year | Tax Paid | Tax Assessment Tax Assessment Total Assessment is a certain percentage of the fair market value that is determined by local assessors to be the total taxable value of land and additions on the property. | Land | Improvement |
|---|---|---|---|---|
| 2025 | $5,407 | $142,700 | $0 | $0 |
| 2024 | $6,304 | $137,300 | $0 | $0 |
| 2023 | $4,643 | $126,800 | $0 | $0 |
| 2022 | $5,059 | $118,700 | $0 | $0 |
| 2021 | $4,940 | $118,500 | $0 | $0 |
| 2020 | $4,840 | $108,100 | $0 | $0 |
| 2019 | $4,607 | $93,200 | $93,200 | $0 |
| 2018 | $2,881 | $81,000 | $0 | $0 |
| 2017 | $2,803 | $70,900 | $0 | $0 |
| 2016 | $2,387 | $56,047 | $0 | $0 |
| 2015 | $2,575 | $55,880 | $0 | $0 |
| 2014 | $2,575 | $45,772 | $0 | $0 |
| 2013 | -- | $45,772 | $0 | $0 |
Agents Affiliated with this Home
-
Timothy Powell

Seller's Agent in 2023
Timothy Powell
The Charles Reinhart Company
(734) 216-6168
3 in this area
158 Total Sales
-
Patricia Durston

Seller's Agent in 2018
Patricia Durston
The Charles Reinhart Company
(734) 260-9247
42 Total Sales
Map
Source: Southwestern Michigan Association of REALTORS®
MLS Number: 48489
APN: 09-31-204-028
- 2140 Pauline Blvd Unit 108
- 2124 Pauline Blvd Unit 206
- 2120 Pauline Blvd Unit 305
- 2150 Pauline Blvd Unit 203
- 1265 S Maple Rd Unit 207
- 2102 Pauline Blvd Unit 304
- 2033 Pauline Ct
- 2041 Norfolk Ave
- 1507 Dicken Dr
- 1458 Covington Dr
- 1534 Barrington Place
- 2512 Jade Ct Unit 18
- 2539 Country Village Ct Unit 14
- 1710 Palomar Dr
- 1605 Scio Ridge Rd
- 1740 S Maple Rd Unit 2
- 910 Sherwood St
- 2548 Oxford Cir
- 2529 W Towne St Unit 59
- 570 S Maple Rd

