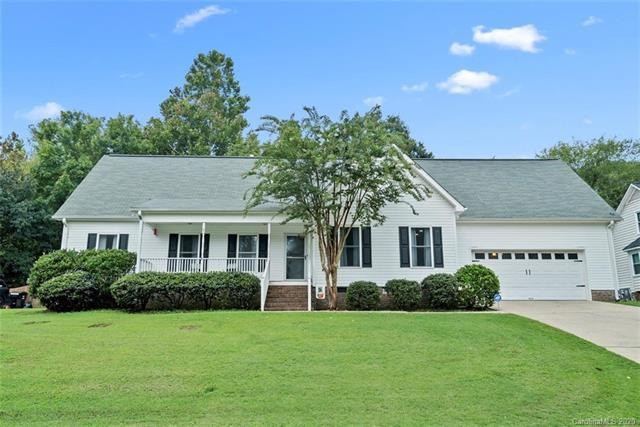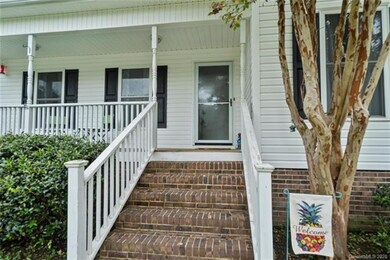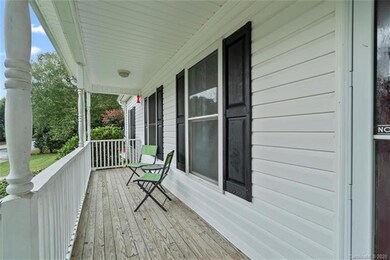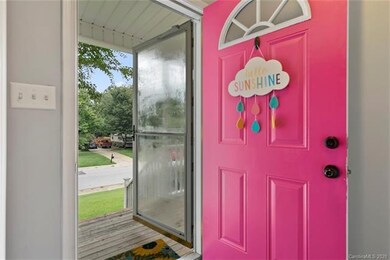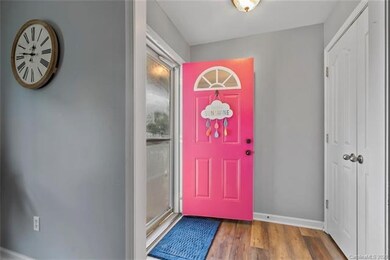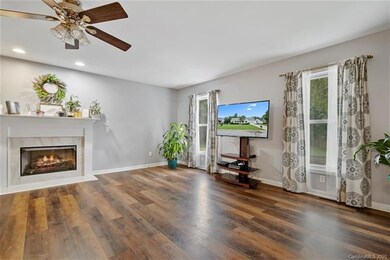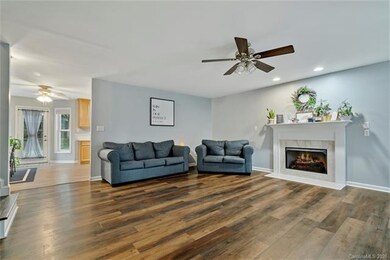
2157 Summers Glen Rock Hill, SC 29732
Highlights
- Traditional Architecture
- Separate Outdoor Workshop
- Attached Garage
- Wood Flooring
- Fireplace
- Storm Doors
About This Home
As of October 2020*** Multiple Offers have been received! *** FALL in love with this spacious two-story home with master on main & located within minutes of shopping & I-77! This is one you won't want to miss! Gorgeous home featuring a "rocking chair" front porch, new luxury vinyl floors, fresh paint throughout and new HVAC Nov. 2019 on main! Master suite has an attached office/nursery room, a huge bonus room on 2nd floor independently heated/cooled with outside stairs for additional access, fenced-in back yard, rear deck for entertaining & a detached wired workshop! No HOA's! Hurry, this one won't last long!
Last Agent to Sell the Property
Keller Williams Connected License #102191 Listed on: 09/02/2020

Home Details
Home Type
- Single Family
Year Built
- Built in 2006
Lot Details
- Many Trees
Parking
- Attached Garage
Home Design
- Traditional Architecture
- Vinyl Siding
Interior Spaces
- Fireplace
- Insulated Windows
- Crawl Space
- Storm Doors
Flooring
- Wood
- Laminate
- Vinyl Plank
Outdoor Features
- Separate Outdoor Workshop
- Outbuilding
Listing and Financial Details
- Assessor Parcel Number 636-06-01-007
Ownership History
Purchase Details
Home Financials for this Owner
Home Financials are based on the most recent Mortgage that was taken out on this home.Purchase Details
Home Financials for this Owner
Home Financials are based on the most recent Mortgage that was taken out on this home.Purchase Details
Home Financials for this Owner
Home Financials are based on the most recent Mortgage that was taken out on this home.Similar Homes in Rock Hill, SC
Home Values in the Area
Average Home Value in this Area
Purchase History
| Date | Type | Sale Price | Title Company |
|---|---|---|---|
| Deed | $400,000 | -- | |
| Deed | $260,000 | None Available | |
| Deed | $205,000 | None Available |
Mortgage History
| Date | Status | Loan Amount | Loan Type |
|---|---|---|---|
| Open | $320,000 | New Conventional | |
| Previous Owner | $255,290 | FHA | |
| Previous Owner | $135,000 | New Conventional | |
| Previous Owner | $184,300 | New Conventional |
Property History
| Date | Event | Price | Change | Sq Ft Price |
|---|---|---|---|---|
| 10/07/2020 10/07/20 | Sold | $260,000 | +4.0% | $89 / Sq Ft |
| 09/02/2020 09/02/20 | For Sale | $250,000 | +22.0% | $86 / Sq Ft |
| 09/02/2020 09/02/20 | Pending | -- | -- | -- |
| 08/17/2020 08/17/20 | Off Market | $205,000 | -- | -- |
| 01/29/2019 01/29/19 | Sold | $205,000 | -18.0% | $70 / Sq Ft |
| 12/29/2018 12/29/18 | Pending | -- | -- | -- |
| 03/21/2018 03/21/18 | For Sale | $250,000 | -- | $86 / Sq Ft |
Tax History Compared to Growth
Tax History
| Year | Tax Paid | Tax Assessment Tax Assessment Total Assessment is a certain percentage of the fair market value that is determined by local assessors to be the total taxable value of land and additions on the property. | Land | Improvement |
|---|---|---|---|---|
| 2024 | $3,511 | $16,002 | $1,520 | $14,482 |
| 2023 | $10,638 | $16,002 | $1,520 | $14,482 |
| 2022 | $2,066 | $9,327 | $1,520 | $7,807 |
| 2021 | -- | $9,327 | $1,520 | $7,807 |
| 2020 | $5,382 | $13,002 | $0 | $0 |
| 2019 | $1,667 | $7,280 | $0 | $0 |
| 2018 | $1,665 | $7,280 | $0 | $0 |
| 2017 | $1,423 | $6,460 | $0 | $0 |
| 2016 | $1,410 | $6,460 | $0 | $0 |
| 2014 | $1,556 | $6,460 | $1,400 | $5,060 |
| 2013 | $1,556 | $7,480 | $1,360 | $6,120 |
Agents Affiliated with this Home
-
Josh Plyler

Seller's Agent in 2020
Josh Plyler
Keller Williams Connected
(803) 230-4189
25 in this area
104 Total Sales
-
Meg Bradley

Buyer's Agent in 2020
Meg Bradley
EXP Realty LLC Rock Hill
(803) 517-3452
21 in this area
55 Total Sales
-
Jeri Alexander

Seller's Agent in 2019
Jeri Alexander
Allen Tate Realtors
(803) 817-9605
24 in this area
54 Total Sales
Map
Source: Canopy MLS (Canopy Realtor® Association)
MLS Number: CAR3653951
APN: 6360601007
- 2016 Celanese Rd
- 2042 Country Ct
- 2027 Franklin St
- 1961 Franklin St
- 2126 Downey St
- 2199 Lookout Point
- 2015 Downey St
- 1791 Rosewell Dr Unit 65
- 1971 Bristol Pkwy
- 2225 Mount Gallant Rd
- 1757 Ashcroft Ln
- 2009 Pinevalley Rd
- 1776 Baylor Dr
- 2465 Breen Cir
- 2362 Marett Blvd
- 1762 Tate Rd
- 2605 Camelot Dr
- 1555 Andora Dr
- 1626 Riverglenn Ct
- 1526 Tuckers Glenn Dr
