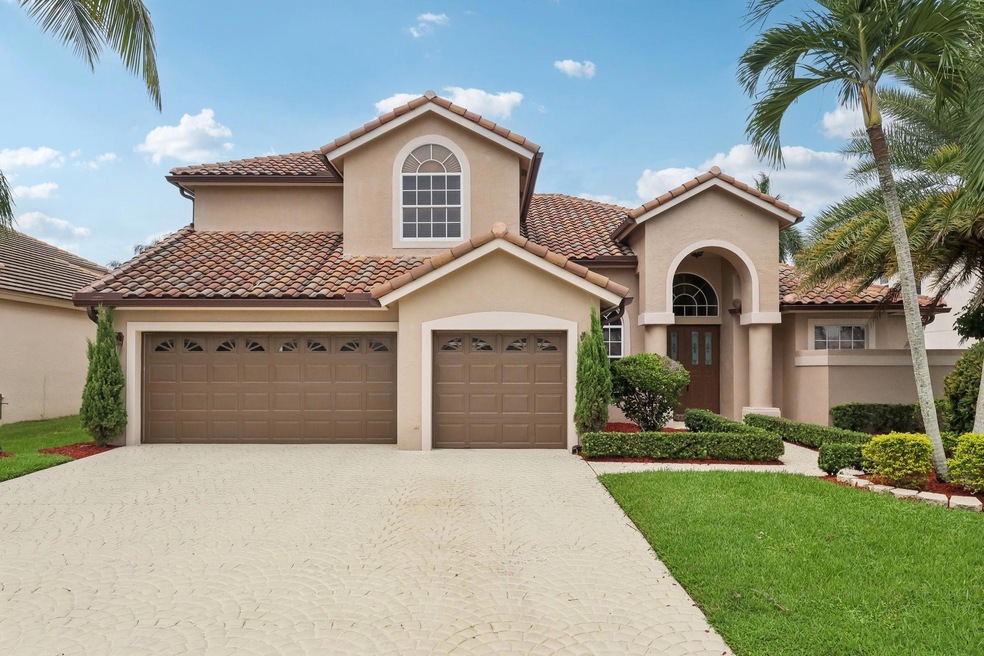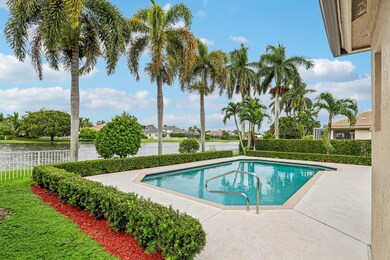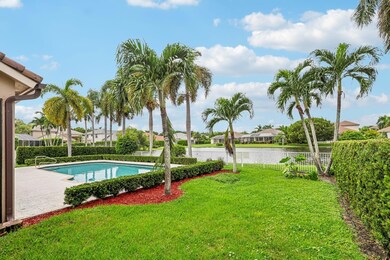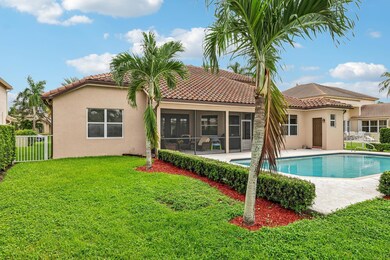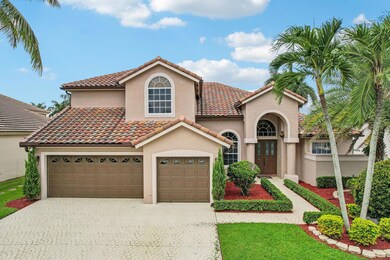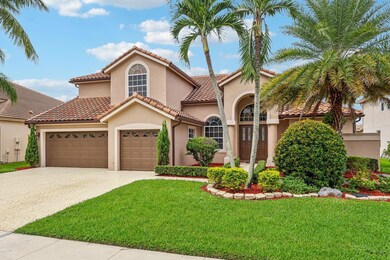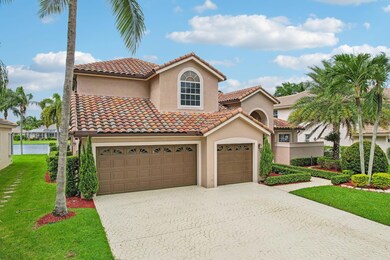
21570 Halstead Dr Boca Raton, FL 33428
Mission Bay NeighborhoodHighlights
- 75 Feet of Waterfront
- Private Pool
- Lake View
- Waters Edge Elementary School Rated A-
- Gated Community
- Clubhouse
About This Home
As of January 2025Completely renovated 3367 sq ft lakefront home with oversized pool in coveted Boca Falls. New roof in 2020. Kitchen has been expanded and includes granite countertops/backsplash, gas cooktop (buried tank), and a huge central island. Hardwood and marble flooring throughout. Home also includes a tankless water heater, closets from Realcloset, and a screened in patio. A second master bedroom is located upstairs and can function as a bedroom/office space or mother-in-law suite. Boca Falls has 2 24/hour manned guard gates and is located within walking/biking distance to top rated schools. Community amenities include a playground, clubhouse, resort-style pool, kids pool, 6 tennis courts, 6 pickleball courts, gym, picnic area, and more.
Last Agent to Sell the Property
NASHRE.IO LLC License #3369708 Listed on: 11/10/2024
Home Details
Home Type
- Single Family
Est. Annual Taxes
- $8,313
Year Built
- Built in 1997
Lot Details
- 9,900 Sq Ft Lot
- 75 Feet of Waterfront
- Lake Front
- East Facing Home
- Fenced
- Sprinkler System
- Property is zoned RT
HOA Fees
- $430 Monthly HOA Fees
Parking
- 3 Car Attached Garage
- Garage Door Opener
- Driveway
Property Views
- Lake
- Pool
Home Design
- Spanish Tile Roof
Interior Spaces
- 3,367 Sq Ft Home
- 2-Story Property
- Ceiling Fan
- Single Hung Metal Windows
- Blinds
- Arched Windows
- French Doors
- Entrance Foyer
- Great Room
- Family Room
- Formal Dining Room
- Screened Porch
- Utility Room
- Fire and Smoke Detector
Kitchen
- Breakfast Area or Nook
- Breakfast Bar
- Built-In Oven
- Gas Range
- Microwave
- Dishwasher
- Disposal
Flooring
- Wood
- Marble
Bedrooms and Bathrooms
- 4 Bedrooms | 2 Main Level Bedrooms
- Split Bedroom Floorplan
- Walk-In Closet
- Dual Sinks
- Roman Tub
- Separate Shower in Primary Bathroom
Laundry
- Laundry Room
- Dryer
- Washer
Outdoor Features
- Private Pool
- Patio
Utilities
- Forced Air Zoned Heating and Cooling System
- Cable TV Available
Listing and Financial Details
- Assessor Parcel Number 00414722120000290
Community Details
Overview
- Association fees include cable TV, recreation facilities, security
- Boca Falls Majestic Point Subdivision, San Francisco Floorplan
Recreation
- Tennis Courts
- Pickleball Courts
- Community Pool
- Park
Additional Features
- Clubhouse
- Gated Community
Ownership History
Purchase Details
Home Financials for this Owner
Home Financials are based on the most recent Mortgage that was taken out on this home.Purchase Details
Purchase Details
Home Financials for this Owner
Home Financials are based on the most recent Mortgage that was taken out on this home.Similar Homes in Boca Raton, FL
Home Values in the Area
Average Home Value in this Area
Purchase History
| Date | Type | Sale Price | Title Company |
|---|---|---|---|
| Warranty Deed | $575,000 | None Available | |
| Interfamily Deed Transfer | -- | -- | |
| Warranty Deed | $312,300 | -- |
Mortgage History
| Date | Status | Loan Amount | Loan Type |
|---|---|---|---|
| Open | $417,000 | New Conventional | |
| Previous Owner | $350,000 | New Conventional | |
| Previous Owner | $200,000 | New Conventional |
Property History
| Date | Event | Price | Change | Sq Ft Price |
|---|---|---|---|---|
| 01/06/2025 01/06/25 | Sold | $1,175,000 | -0.4% | $349 / Sq Ft |
| 01/01/2025 01/01/25 | Pending | -- | -- | -- |
| 11/10/2024 11/10/24 | For Sale | $1,180,000 | +105.2% | $350 / Sq Ft |
| 06/22/2016 06/22/16 | Sold | $575,000 | -7.2% | $171 / Sq Ft |
| 05/23/2016 05/23/16 | Pending | -- | -- | -- |
| 01/01/2016 01/01/16 | For Sale | $619,900 | -- | $184 / Sq Ft |
Tax History Compared to Growth
Tax History
| Year | Tax Paid | Tax Assessment Tax Assessment Total Assessment is a certain percentage of the fair market value that is determined by local assessors to be the total taxable value of land and additions on the property. | Land | Improvement |
|---|---|---|---|---|
| 2024 | $8,514 | $538,942 | -- | -- |
| 2023 | $8,314 | $523,245 | $0 | $0 |
| 2022 | $8,253 | $508,005 | $0 | $0 |
| 2021 | $8,223 | $493,209 | $0 | $0 |
| 2020 | $8,172 | $486,399 | $0 | $0 |
| 2019 | $8,078 | $475,463 | $150,400 | $325,063 |
| 2018 | $8,300 | $502,753 | $160,594 | $342,159 |
| 2017 | $9,069 | $500,158 | $152,947 | $347,211 |
| 2016 | $6,852 | $403,780 | $0 | $0 |
| 2015 | $7,026 | $400,973 | $0 | $0 |
| 2014 | $7,045 | $397,791 | $0 | $0 |
Agents Affiliated with this Home
-
C
Seller's Agent in 2025
Christopher Nashawaty
NASHRE.IO LLC
(561) 755-7653
1 in this area
8 Total Sales
-
V
Seller Co-Listing Agent in 2025
Viyaleta Nashawaty
NASHRE.IO LLC
(954) 426-5400
1 in this area
6 Total Sales
-

Buyer's Agent in 2025
Eric Levy
Coldwell Banker
(561) 654-6199
5 in this area
108 Total Sales
-
A
Seller's Agent in 2016
Alwin Herbst
Inactive member
-

Seller Co-Listing Agent in 2016
Ashley Cronin
A & B Realty Inc
(561) 703-8501
8 in this area
57 Total Sales
-
D
Buyer's Agent in 2016
Derek Nier
Whale Estate LLC
(561) 859-9848
1 Total Sale
Map
Source: BeachesMLS (Greater Fort Lauderdale)
MLS Number: F10470401
APN: 00-41-47-22-12-000-0290
- 21504 Halstead Dr
- 21480 Halstead Dr
- 21632 Lynhurst Way
- 21473 Halstead Dr
- 21675 Abington Ct
- 21741 Westmont Ct
- 12364 Clearfalls Dr
- 12354 Antille Dr
- 21300 Waycross Dr
- 12761 Yardley Dr
- 21281 Waycross Dr
- 12372 Cascades Pointe Dr
- 12373 Cascades Pointe Dr
- 21675 Fall River Dr
- 12641 Maypan Dr
- 21379 Rockledge Ln
- 12774 Spikerush Cir
- 21642 Marigot Dr
- 21310 Falls Ridge Way
- 0 Riverside Dr
