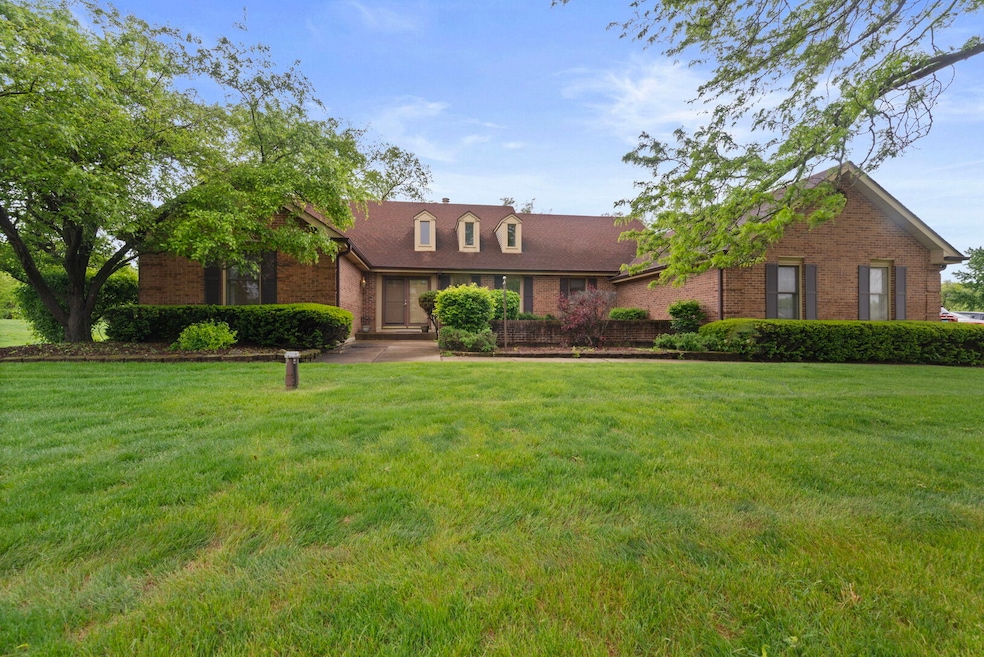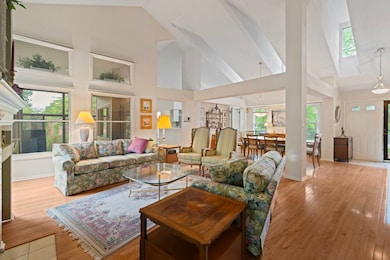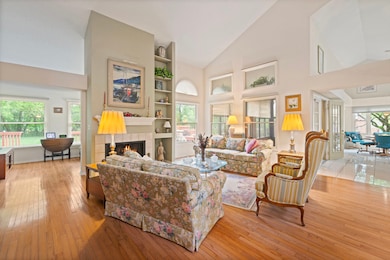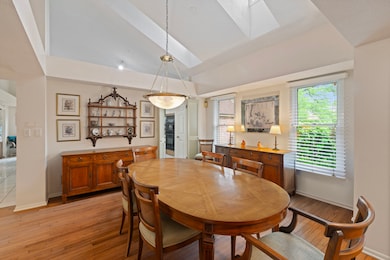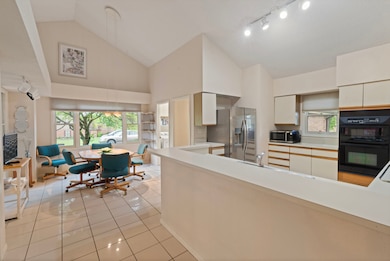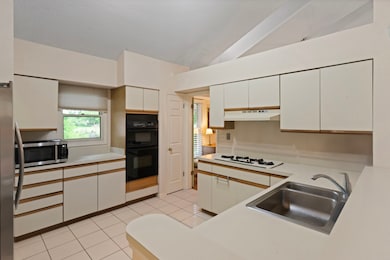
21570 N Inglenook Ln Deer Park, IL 60010
Estimated payment $4,083/month
Highlights
- Hot Property
- Home Theater
- Landscaped Professionally
- Isaac Fox Elementary School Rated A
- Open Floorplan
- Mature Trees
About This Home
21570 N Inglenook Ln delivers exceptional one-level living on nearly an acre of professionally landscaped grounds in the highly desirable Hamilton Estates of Deer Park. Nestled on a quiet street, this meticulously maintained ranch features a charming blend of brick and vinyl exterior, enhanced by outdoor lighting and a large deck perfect for entertaining. Inside, the welcoming foyer opens to a sun-drenched family room with vaulted ceilings, gas fireplace, and hardwood flooring that continues through the dining room and den. The heart of the home is a brilliantly designed vaulted kitchen complete with a breakfast bar, pantry, and space for a table that lends well to a dine in kitchen scenario. The kitchen is vibrant in its own nature with panoramic views of the yard through an all-glass enclosed sunroom. On the opposing side of the home are three vaulted, yet spacious bedrooms, including a primary suite with a walk-in closet, dual- vanity, whirlpool tub, and a separate shower. The two remaining bedrooms are each vaulted and share a full hallway bathroom. The fully finished lower level expands the living space with a large recreation room, media room, wet bar, 4th bedroom, and full bathroom-perfect for guests or extended living arrangements. Additional highlights include a first-floor laundry room, a 2-car attached garage, and newer appliances. Located within the top-rated Lake Zurich school district and minutes to shopping, restaurants, parks, New Life Time Fitness, Trader Joes, Target, and Cuba Marsh forest preserve; this home offers the ideal blend of comfort, style, and convenience.
Home Details
Home Type
- Single Family
Est. Annual Taxes
- $10,853
Year Built
- Built in 1985
Lot Details
- 0.92 Acre Lot
- Lot Dimensions are 199x203x199x203
- Landscaped Professionally
- Paved or Partially Paved Lot
- Mature Trees
Parking
- 2 Car Garage
- Driveway
- Parking Included in Price
Home Design
- Ranch Style House
- Brick Exterior Construction
- Asphalt Roof
- Concrete Perimeter Foundation
Interior Spaces
- 2,150 Sq Ft Home
- Open Floorplan
- Built-In Features
- Bar
- Ceiling Fan
- Skylights
- Gas Log Fireplace
- Window Screens
- Entrance Foyer
- Family Room with Fireplace
- Living Room
- Breakfast Room
- Formal Dining Room
- Home Theater
- Den
- Recreation Room
- Sun or Florida Room
- Carbon Monoxide Detectors
Kitchen
- Double Oven
- Gas Cooktop
- Range Hood
- Microwave
- Dishwasher
- Disposal
Flooring
- Wood
- Ceramic Tile
Bedrooms and Bathrooms
- 3 Bedrooms
- 4 Potential Bedrooms
- Walk-In Closet
- Bathroom on Main Level
- 3 Full Bathrooms
Laundry
- Laundry Room
- Dryer
- Washer
- Sink Near Laundry
Basement
- Partial Basement
- Sump Pump
- Finished Basement Bathroom
Outdoor Features
- Deck
Schools
- Isaac Fox Elementary School
- Lake Zurich Middle - S Campus
- Lake Zurich High School
Utilities
- Forced Air Heating and Cooling System
- Heating System Uses Natural Gas
- 200+ Amp Service
- Well
- Water Softener is Owned
- Septic Tank
Community Details
- Hamilton Estates Subdivision, Custom Ranch Floorplan
Map
Home Values in the Area
Average Home Value in this Area
Tax History
| Year | Tax Paid | Tax Assessment Tax Assessment Total Assessment is a certain percentage of the fair market value that is determined by local assessors to be the total taxable value of land and additions on the property. | Land | Improvement |
|---|---|---|---|---|
| 2024 | $10,853 | $196,250 | $50,957 | $145,293 |
| 2023 | $10,764 | $166,069 | $43,120 | $122,949 |
| 2022 | $10,764 | $159,147 | $42,286 | $116,861 |
| 2021 | $10,207 | $155,068 | $41,202 | $113,866 |
| 2020 | $10,207 | $155,068 | $41,202 | $113,866 |
| 2019 | $10,046 | $153,716 | $40,843 | $112,873 |
| 2018 | $10,075 | $157,109 | $43,935 | $113,174 |
| 2017 | $9,950 | $155,215 | $43,405 | $111,810 |
| 2016 | $9,891 | $150,301 | $42,031 | $108,270 |
| 2015 | $9,625 | $143,157 | $40,033 | $103,124 |
| 2014 | $9,601 | $138,736 | $39,748 | $98,988 |
| 2012 | $9,284 | $139,028 | $39,832 | $99,196 |
Property History
| Date | Event | Price | Change | Sq Ft Price |
|---|---|---|---|---|
| 05/27/2025 05/27/25 | For Sale | $599,000 | -- | $279 / Sq Ft |
Purchase History
| Date | Type | Sale Price | Title Company |
|---|---|---|---|
| Warranty Deed | $232,500 | -- |
Mortgage History
| Date | Status | Loan Amount | Loan Type |
|---|---|---|---|
| Open | $660,000 | Reverse Mortgage Home Equity Conversion Mortgage | |
| Closed | $212,000 | Credit Line Revolving | |
| Closed | $125,000 | Credit Line Revolving | |
| Closed | $150,000 | Balloon |
Similar Homes in the area
Source: Midwest Real Estate Data (MRED)
MLS Number: 12373174
APN: 14-29-103-017
- 830 Waterford Ct
- 21763 Deerpath Rd
- 190 Washo Ct
- 312 Foxfire Dr
- 1099 Berkshire Ln
- 898 S Rand Rd
- 549 Ascot Ct
- 21186 W Preserve Dr
- 20972 W Preserve Dr
- 20992 W Preserve Dr
- 429 Grand Ave
- 20756 N Meadow Ln
- 744 Edelweiss Dr
- 146 Rosehall Dr
- 21725 N Ashley St
- 315 Seaton Ct
- 22592 W Melina St
- 22584 W Melina St
- 24570 W Middle Fork Rd
- 23455 W Long Grove Rd
