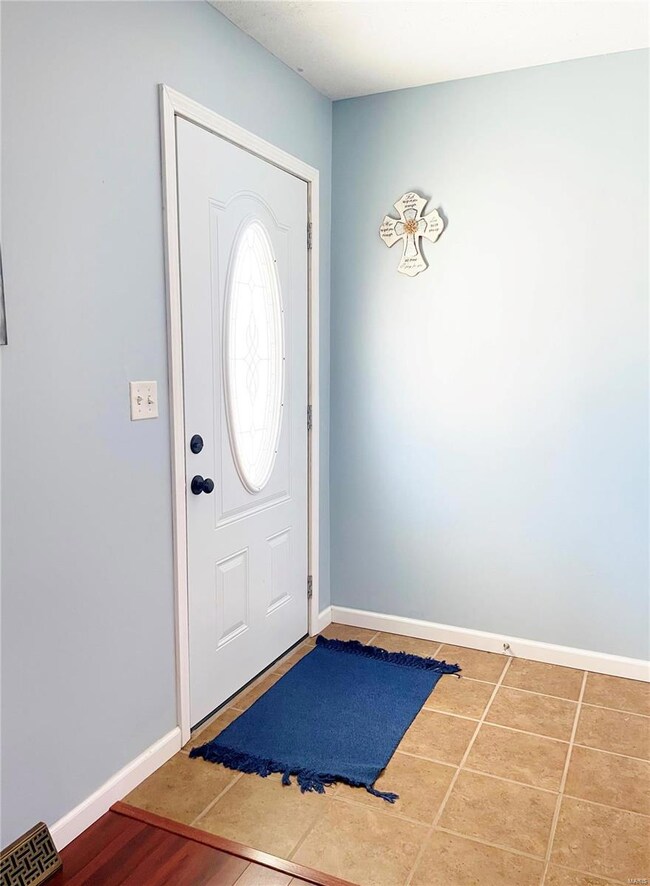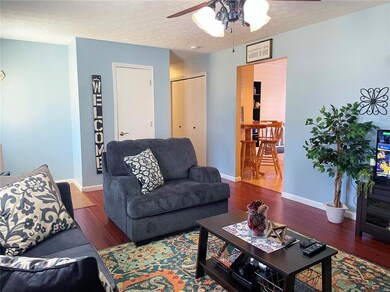
21570 Sable Rd Waynesville, MO 65583
Highlights
- Primary Bedroom Suite
- Deck
- Formal Dining Room
- Freedom Elementary School Rated A-
- Ranch Style House
- 2 Car Attached Garage
About This Home
As of April 2022Are you looking for a nice, well maintained home with a HUGE garage!? This is ready to move into! 3 bed, 2 bath ranch on a corner lot in a nice subdivision. Updated kitchen with nice cabinets, dining room has access to the rear deck overlooking the spacious, chain link fenced back yard. There is a wood burning fireplace in the dining room. Then there is the almost 25X40 garage! 2 garage doors with openers plus room enough for any extra toys you may have or great workshop area. This is a great home ready for you to make your own! Bus stops right by the house!
Last Agent to Sell the Property
REALTY EXECUTIVES FERRELL ASSOCIATES License #2000156832 Listed on: 03/14/2022

Home Details
Home Type
- Single Family
Est. Annual Taxes
- $882
Year Built
- Built in 1978
Lot Details
- 0.29 Acre Lot
- Lot Dimensions are 127x100
- Chain Link Fence
Parking
- 2 Car Attached Garage
- Workshop in Garage
- Garage Door Opener
Home Design
- Ranch Style House
- Traditional Architecture
- Vinyl Siding
Interior Spaces
- 1,300 Sq Ft Home
- Wood Burning Fireplace
- Dining Room with Fireplace
- Formal Dining Room
- Crawl Space
- Laundry on main level
Kitchen
- Electric Oven or Range
- Range Hood
- Dishwasher
- Disposal
Bedrooms and Bathrooms
- 3 Main Level Bedrooms
- Primary Bedroom Suite
- 2 Full Bathrooms
- Shower Only
Outdoor Features
- Deck
Schools
- Waynesville R-Vi Elementary School
- Waynesville Middle School
- Waynesville Sr. High School
Utilities
- Forced Air Heating and Cooling System
- Electric Water Heater
- Water Softener is Owned
Listing and Financial Details
- Assessor Parcel Number 11-8.0-34-003-002-018-000
Ownership History
Purchase Details
Home Financials for this Owner
Home Financials are based on the most recent Mortgage that was taken out on this home.Purchase Details
Home Financials for this Owner
Home Financials are based on the most recent Mortgage that was taken out on this home.Purchase Details
Home Financials for this Owner
Home Financials are based on the most recent Mortgage that was taken out on this home.Similar Homes in Waynesville, MO
Home Values in the Area
Average Home Value in this Area
Purchase History
| Date | Type | Sale Price | Title Company |
|---|---|---|---|
| Deed | -- | -- | |
| Warranty Deed | $125,000 | -- | |
| Warranty Deed | -- | None Available |
Mortgage History
| Date | Status | Loan Amount | Loan Type |
|---|---|---|---|
| Previous Owner | $128,555 | VA | |
| Previous Owner | $123,339 | FHA | |
| Previous Owner | $3,700 | No Value Available | |
| Previous Owner | $3,700 | Stand Alone Second |
Property History
| Date | Event | Price | Change | Sq Ft Price |
|---|---|---|---|---|
| 05/22/2025 05/22/25 | Pending | -- | -- | -- |
| 05/20/2025 05/20/25 | For Sale | $215,000 | +32.8% | $165 / Sq Ft |
| 04/26/2022 04/26/22 | Sold | -- | -- | -- |
| 04/22/2022 04/22/22 | Pending | -- | -- | -- |
| 03/14/2022 03/14/22 | For Sale | $161,900 | +26.6% | $125 / Sq Ft |
| 09/05/2017 09/05/17 | Sold | -- | -- | -- |
| 08/29/2017 08/29/17 | Pending | -- | -- | -- |
| 06/29/2017 06/29/17 | Price Changed | $127,900 | -1.5% | $98 / Sq Ft |
| 05/16/2017 05/16/17 | For Sale | $129,900 | -- | $100 / Sq Ft |
Tax History Compared to Growth
Tax History
| Year | Tax Paid | Tax Assessment Tax Assessment Total Assessment is a certain percentage of the fair market value that is determined by local assessors to be the total taxable value of land and additions on the property. | Land | Improvement |
|---|---|---|---|---|
| 2024 | $882 | $20,860 | $2,747 | $18,113 |
| 2023 | $861 | $20,860 | $2,747 | $18,113 |
| 2022 | $855 | $20,860 | $2,747 | $18,113 |
| 2021 | $846 | $20,860 | $2,747 | $18,113 |
| 2020 | $828 | $19,927 | $0 | $0 |
| 2019 | $828 | $19,997 | $0 | $0 |
| 2018 | $827 | $19,997 | $0 | $0 |
| 2017 | $767 | $19,028 | $0 | $0 |
| 2016 | $729 | $18,770 | $0 | $0 |
| 2015 | $724 | $18,770 | $0 | $0 |
| 2014 | $724 | $18,770 | $0 | $0 |
Agents Affiliated with this Home
-
Judy Redmond

Seller's Agent in 2025
Judy Redmond
Miller Real Estate, Inc
(573) 528-1927
113 in this area
236 Total Sales
-
Misty MacDonald

Buyer's Agent in 2025
Misty MacDonald
NextHome Team Ellis
(573) 586-7992
43 in this area
107 Total Sales
-
Amy Davis

Seller's Agent in 2022
Amy Davis
Realty Executives
(573) 465-4147
1 in this area
92 Total Sales
-
Shannon Carter

Buyer's Agent in 2022
Shannon Carter
EXP Realty, LLC
(573) 528-5248
26 in this area
115 Total Sales
-
J
Seller's Agent in 2017
Johna Walker
Walker Real Estate Team
Map
Source: MARIS MLS
MLS Number: MIS22014890
APN: 11-8.0-34-003-002-018-000
- 24605 Safe Rd
- 21695 Sable Rd
- 24608 Highway 17
- 100 James Luke St
- 24415 Missouri 17
- 104 Jared St
- 139 Mary Catherine
- 28 Kirthwood Dr
- 135 Mary Catherine
- 128 Jared St
- 129 Jared St
- 21730 Rudolph Rd
- 21610 Ranch Rd
- 600 Sunset Dr
- 143 Lyle Curtis Cir
- 118 Auburn Dr
- 100 Edna Unit B
- 1909 Long Dr
- 302 Highway T
- 604 Highway T






