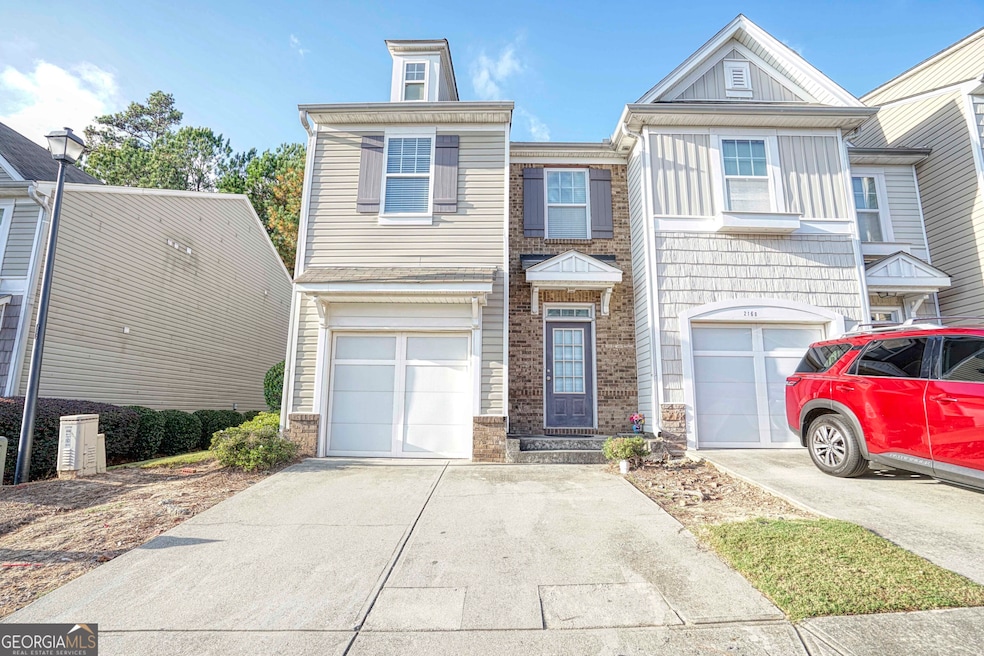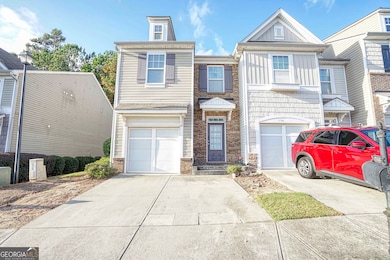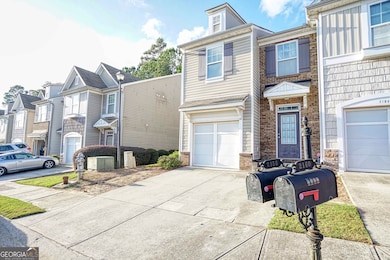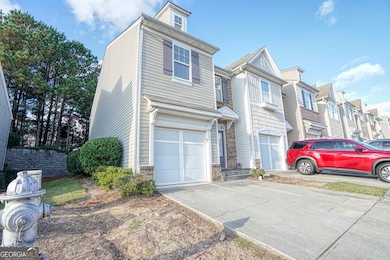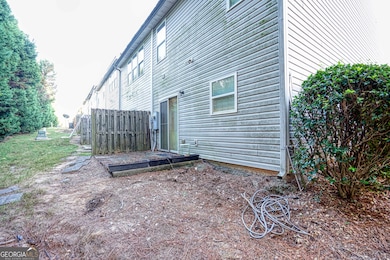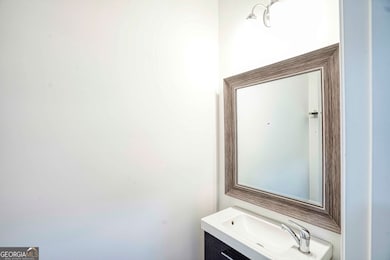2158 Executive Dr Duluth, GA 30096
Estimated payment $2,163/month
Highlights
- Gated Community
- Wood Flooring
- Breakfast Area or Nook
- McClure Health Science High School Rated A-
- Corner Lot
- Forced Air Heating and Cooling System
About This Home
Location!! Location!! Location!! Look no further. Great Investment opportunity or first time home buyer. NO RENT RESTRICTIONS. Beautifully Maintained 3-Bedroom, 2-Bathroom End Unit Townhouse in a Gated Community. This charming and well maintained end unit townhouse offers the perfect blend of comfort and convenience. Featuring three spacious bedrooms and two bathrooms, the home is thoughtfully designed with an open floor plan, ideal for both everyday living and entertaining. The large master bedroom provides a peaceful retreat, while the kitchen, with its stained cabinets, offers a seamless view of the living room, making it perfect for staying connected with guests or family. This home offers peace of mind and privacy, combining modern living with a secure, desirable location. Perfectly located near shops, grocery stores, movie theater, fitness center restaurants, and quick access to I-85.
Townhouse Details
Home Type
- Townhome
Est. Annual Taxes
- $3,119
Year Built
- Built in 2005
Lot Details
- 1,742 Sq Ft Lot
HOA Fees
- $270 Monthly HOA Fees
Parking
- 1 Car Garage
Home Design
- Brick Exterior Construction
- Brick Frame
- Composition Roof
- Aluminum Siding
Interior Spaces
- 2-Story Property
- Ceiling Fan
- Laundry on upper level
Kitchen
- Breakfast Area or Nook
- Oven or Range
- Microwave
- Dishwasher
Flooring
- Wood
- Carpet
Bedrooms and Bathrooms
- 3 Bedrooms
Schools
- Corley Elementary School
- Berkmar Middle School
- Berkmar High School
Utilities
- Forced Air Heating and Cooling System
- Underground Utilities
- Cable TV Available
Community Details
Overview
- Association fees include reserve fund, security
- Breckinridge Station Subdivision
Security
- Gated Community
Map
Home Values in the Area
Average Home Value in this Area
Tax History
| Year | Tax Paid | Tax Assessment Tax Assessment Total Assessment is a certain percentage of the fair market value that is determined by local assessors to be the total taxable value of land and additions on the property. | Land | Improvement |
|---|---|---|---|---|
| 2024 | $3,540 | $131,080 | $18,000 | $113,080 |
| 2023 | $3,540 | $129,480 | $19,200 | $110,280 |
| 2022 | $3,024 | $102,800 | $16,000 | $86,800 |
| 2021 | $2,601 | $80,480 | $16,000 | $64,480 |
| 2020 | $2,449 | $72,640 | $12,000 | $60,640 |
| 2019 | $2,381 | $72,640 | $12,000 | $60,640 |
| 2018 | $2,208 | $64,720 | $12,000 | $52,720 |
| 2016 | $2,263 | $56,760 | $8,000 | $48,760 |
| 2015 | $1,763 | $41,920 | $4,000 | $37,920 |
| 2014 | -- | $41,920 | $4,000 | $37,920 |
Property History
| Date | Event | Price | List to Sale | Price per Sq Ft | Prior Sale |
|---|---|---|---|---|---|
| 06/20/2025 06/20/25 | Price Changed | $309,900 | -4.6% | -- | |
| 04/09/2025 04/09/25 | Price Changed | $324,900 | -4.2% | -- | |
| 11/21/2024 11/21/24 | For Sale | $339,000 | 0.0% | -- | |
| 10/14/2020 10/14/20 | Rented | $1,600 | 0.0% | -- | |
| 09/10/2020 09/10/20 | For Rent | $1,600 | 0.0% | -- | |
| 08/31/2020 08/31/20 | Off Market | $1,600 | -- | -- | |
| 08/20/2020 08/20/20 | For Rent | $1,600 | +6.7% | -- | |
| 07/10/2018 07/10/18 | Rented | $1,500 | 0.0% | -- | |
| 06/15/2018 06/15/18 | For Rent | $1,500 | +25.0% | -- | |
| 01/02/2015 01/02/15 | Rented | $1,200 | 0.0% | -- | |
| 01/02/2015 01/02/15 | For Rent | $1,200 | 0.0% | -- | |
| 12/19/2014 12/19/14 | Sold | $134,500 | -10.3% | $79 / Sq Ft | View Prior Sale |
| 10/31/2014 10/31/14 | Pending | -- | -- | -- | |
| 09/22/2014 09/22/14 | For Sale | $149,900 | 0.0% | $88 / Sq Ft | |
| 04/13/2013 04/13/13 | Rented | $1,125 | -2.2% | -- | |
| 03/14/2013 03/14/13 | Under Contract | -- | -- | -- | |
| 12/10/2012 12/10/12 | For Rent | $1,150 | -- | -- |
Purchase History
| Date | Type | Sale Price | Title Company |
|---|---|---|---|
| Warranty Deed | $134,500 | -- | |
| Deed | $168,700 | -- |
Mortgage History
| Date | Status | Loan Amount | Loan Type |
|---|---|---|---|
| Open | $105,600 | No Value Available | |
| Previous Owner | $165,952 | VA |
Source: Georgia MLS
MLS Number: 10418837
APN: 6-206-334
- 1938 Dilcrest Dr
- 2102 Executive Dr
- 2193 Executive Dr
- 3191 Creston Park Ct Unit 132
- 3166 Creston Park Ct Unit 96
- 3500 Sweetwater Rd Unit 424
- 3500 Sweetwater Rd Unit 522
- 1526 Viero Dr
- 3255 Tennington Place
- 1156 Woodington Cir Unit 2
- 3285 Long Iron Place
- 3284 Long Iron Place
- 1000 Country Ct
- 3231 Long Iron Dr
- 3215 Oxwell Dr Unit 1B
- 3190 Oxwell Dr
- 3564 Shore Wood Ave
- 2173 Executive Dr
- 1938 Dilcrest Dr
- 2091 Executive Dr
- 2023 Executive Dr
- 1902 Dilcrest Dr
- 1955 Durwood Ln Unit 1955
- 1955 Durwood Ln
- 3176 Creston Park Ct
- 1831 Durwood Ln
- 3282 Briaroak Dr
- 2922 Briaroak Dr
- 3450 Breckinridge Blvd
- 3100 Commerce Ave NW
- 3100 Commerce Ave NW Unit B3
- 3100 Commerce Ave NW Unit S1
- 3100 Commerce Ave NW Unit C1
- 3390 Venture Pkwy NW
- 3430 Venture Pkwy NW
- 3355 Sweetwater Rd
- 3250 Sweetwater Rd
