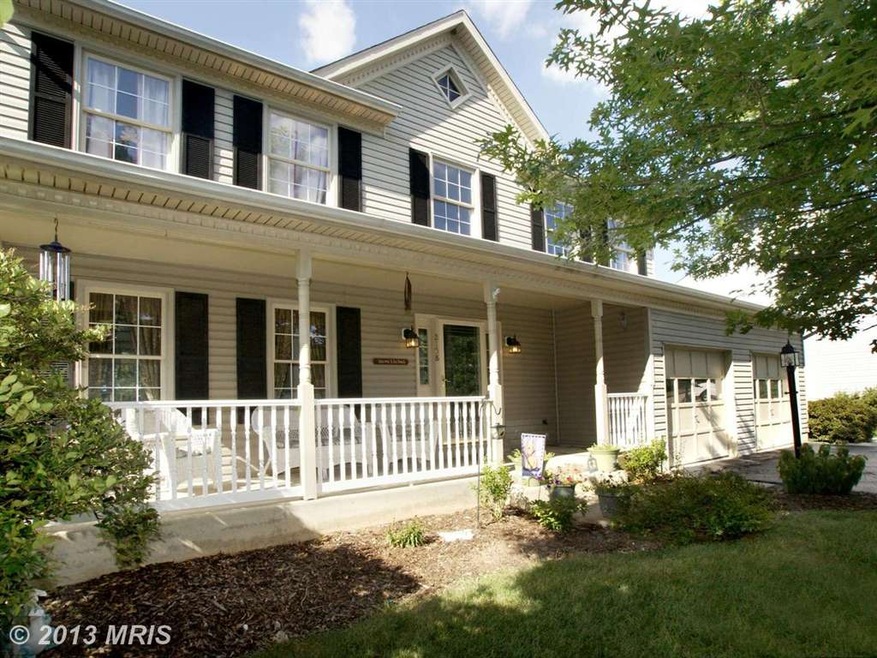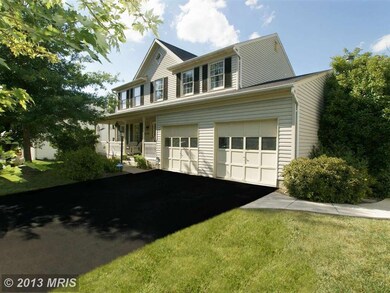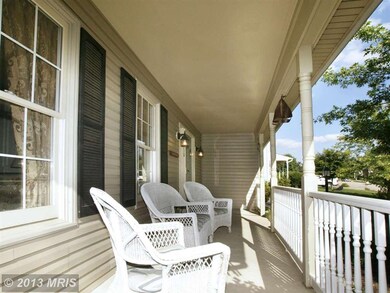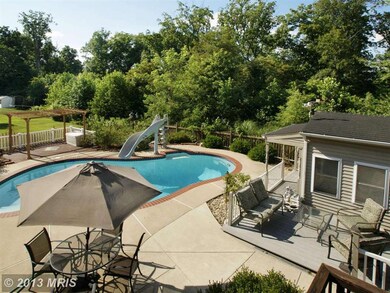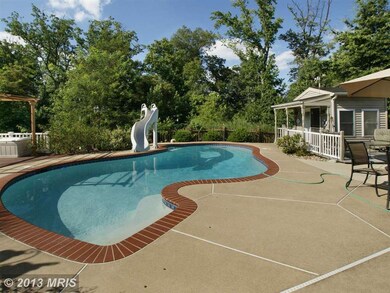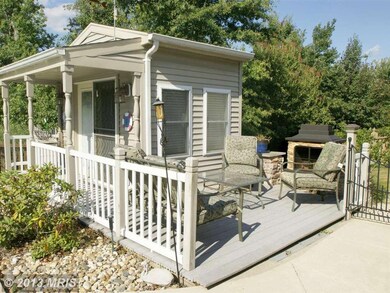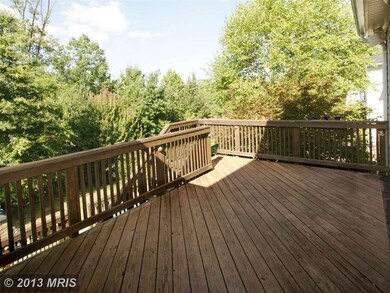
2158 Jennings St Woodbridge, VA 22191
Highlights
- Cabana
- Wood Flooring
- Solarium
- Colonial Architecture
- 1 Fireplace
- Upgraded Countertops
About This Home
As of July 2015Large Colonial with Pool! Beautiful yard with in-ground pool, extensive decking, patios, decks and cute "pool house". Fenced yard. Inside is 3 fin levels with 5 Br, 3.5 baths. Gas heat. 2 car garage. Hardwood floors. Gourmet kitchen w/ granite, island, SS appliances and loads of counter space. Morning room looks over pool area. Step down fam. rm w/ FP. Please call b-4 showing due to pets
Last Agent to Sell the Property
Linda Fleischer
Avery-Hess, REALTORS License #MRIS:16054 Listed on: 07/27/2013
Last Buyer's Agent
Bill Battaile
Allison James Estates & Homes License #MRIS:3000454
Home Details
Home Type
- Single Family
Est. Annual Taxes
- $5,115
Year Built
- Built in 2000
Lot Details
- 0.25 Acre Lot
- The property's topography is level
- Property is zoned R4
HOA Fees
- $49 Monthly HOA Fees
Parking
- 2 Car Attached Garage
Home Design
- Colonial Architecture
- Vinyl Siding
Interior Spaces
- Property has 3 Levels
- Ceiling Fan
- 1 Fireplace
- Window Treatments
- Family Room Off Kitchen
- Living Room
- Dining Room
- Game Room
- Solarium
- Wood Flooring
- Alarm System
Kitchen
- Breakfast Area or Nook
- Eat-In Kitchen
- Electric Oven or Range
- Microwave
- Ice Maker
- Dishwasher
- Kitchen Island
- Upgraded Countertops
- Disposal
Bedrooms and Bathrooms
- 5 Bedrooms
- En-Suite Primary Bedroom
- En-Suite Bathroom
- 3.5 Bathrooms
Laundry
- Dryer
- Washer
Finished Basement
- Walk-Out Basement
- Rear Basement Entry
- Sump Pump
- Natural lighting in basement
Pool
- Cabana
- Private Pool
Utilities
- Forced Air Heating and Cooling System
- Vented Exhaust Fan
- Natural Gas Water Heater
Listing and Financial Details
- Tax Lot 35
- Assessor Parcel Number 210146
Community Details
Overview
- Association fees include common area maintenance, snow removal, trash
- Built by HOVNANIAN
- Jefferson Ii
Amenities
- Common Area
Ownership History
Purchase Details
Home Financials for this Owner
Home Financials are based on the most recent Mortgage that was taken out on this home.Purchase Details
Home Financials for this Owner
Home Financials are based on the most recent Mortgage that was taken out on this home.Purchase Details
Home Financials for this Owner
Home Financials are based on the most recent Mortgage that was taken out on this home.Similar Homes in Woodbridge, VA
Home Values in the Area
Average Home Value in this Area
Purchase History
| Date | Type | Sale Price | Title Company |
|---|---|---|---|
| Warranty Deed | $439,000 | -- | |
| Gift Deed | -- | First American | |
| Deed | $224,166 | -- |
Mortgage History
| Date | Status | Loan Amount | Loan Type |
|---|---|---|---|
| Open | $80,000 | Credit Line Revolving | |
| Open | $239,000 | New Conventional | |
| Previous Owner | $336,000 | New Conventional | |
| Previous Owner | $430,000 | New Conventional | |
| Previous Owner | $123,000 | Unknown | |
| Previous Owner | $55,000 | Unknown | |
| Previous Owner | $179,300 | No Value Available |
Property History
| Date | Event | Price | Change | Sq Ft Price |
|---|---|---|---|---|
| 07/10/2015 07/10/15 | Sold | $439,000 | -0.2% | $125 / Sq Ft |
| 05/10/2015 05/10/15 | Pending | -- | -- | -- |
| 05/08/2015 05/08/15 | For Sale | $439,900 | +2.5% | $126 / Sq Ft |
| 09/19/2013 09/19/13 | Sold | $429,000 | 0.0% | $122 / Sq Ft |
| 08/05/2013 08/05/13 | Pending | -- | -- | -- |
| 07/27/2013 07/27/13 | For Sale | $429,000 | -- | $122 / Sq Ft |
Tax History Compared to Growth
Tax History
| Year | Tax Paid | Tax Assessment Tax Assessment Total Assessment is a certain percentage of the fair market value that is determined by local assessors to be the total taxable value of land and additions on the property. | Land | Improvement |
|---|---|---|---|---|
| 2024 | $6,021 | $605,400 | $226,300 | $379,100 |
| 2023 | $6,158 | $591,800 | $219,700 | $372,100 |
| 2022 | $6,386 | $566,300 | $209,200 | $357,100 |
| 2021 | $5,807 | $475,800 | $175,700 | $300,100 |
| 2020 | $6,960 | $449,000 | $165,700 | $283,300 |
| 2019 | $7,411 | $478,100 | $174,400 | $303,700 |
| 2018 | $5,453 | $451,600 | $164,500 | $287,100 |
| 2017 | $5,362 | $435,300 | $158,100 | $277,200 |
| 2016 | $5,224 | $428,000 | $155,000 | $273,000 |
| 2015 | $4,800 | $433,200 | $156,500 | $276,700 |
| 2014 | $4,800 | $384,200 | $138,000 | $246,200 |
Agents Affiliated with this Home
-
Richard DiGiovanna

Seller's Agent in 2015
Richard DiGiovanna
RE/MAX
(571) 655-3753
13 in this area
118 Total Sales
-
Barbara Whitney

Buyer's Agent in 2015
Barbara Whitney
M.O. Wilson Properties
(804) 347-9222
3 Total Sales
-
L
Seller's Agent in 2013
Linda Fleischer
Avery-Hess, REALTORS
(703) 451-9797
-
B
Buyer's Agent in 2013
Bill Battaile
Allison James Estates & Homes
Map
Source: Bright MLS
MLS Number: 1003643930
APN: 8390-23-5581
- 16340 Sandy Ridge Ct
- 16309 Sandy Ridge Ct
- 16041 Macedonia Dr
- 2166 Port Potomac Ave
- 2196 Port Potomac Ave
- 16028 Kings Mountain Rd
- 16068 Hayes Ln
- 16512 Boatswain Cir
- 1805 Efty Ct
- 16485 Chattanooga Ln
- 16475 Hayes Ln
- 16874 Reef Knot Way
- 16335 Admeasure Cir
- 2679 Cast Off Loop
- 2416 Neabsco Creek Ct
- 2386 Battery Hill Cir
- 15648 William Bayliss Ct
- 16647 Space More Cir
- 16321 Flotsam Ln
- 16337 Flotsam Ln
