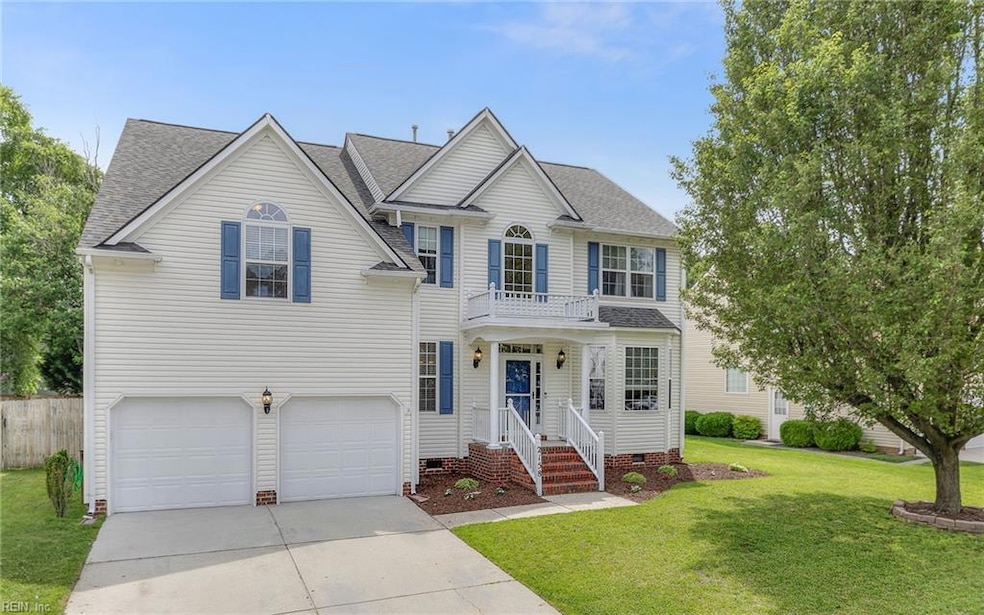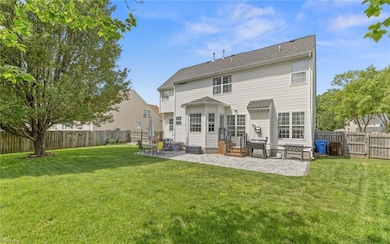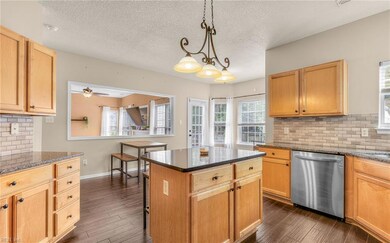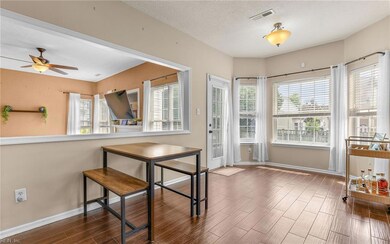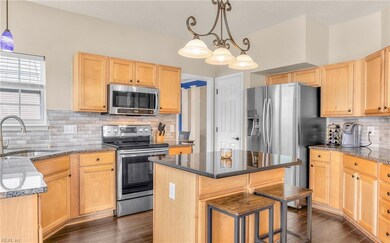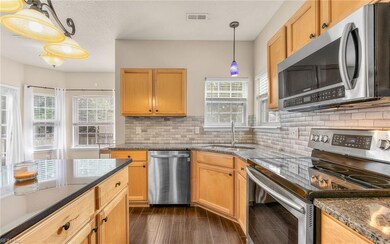
2158 Seastone Trace Chesapeake, VA 23321
Western Branch NeighborhoodEstimated payment $3,267/month
Highlights
- Very Popular Property
- Colonial Architecture
- Home Office
- Edwin W. Chittum Elementary School Rated A-
- Wood Flooring
- Breakfast Area or Nook
About This Home
Located in a sought-after Western Branch neighborhood, this 4-bedroom, 2.5-bath home offers a seamless blend of comfort and style. A distinctive split staircase adds architectural interest, starting as one and dividing into two separate ends—one leading to the kitchen, the other to the front entry. The open-concept kitchen flows into a spacious backyard with a gorgeous patio, perfect for entertaining. Inside, the sunken living room with a cozy gas fireplace creates an inviting focal point. Upstairs, a finished room over the garage offers flexible use as an office, playroom, or media space. The elegant primary suite features tray ceilings, double doors, and a spa-like en suite with dual vanities, a jetted tub, tiled walk-in shower, and a large walk-in closet. With an upstairs laundry room, nearby parks, and a thoughtful layout, this home is move-in ready and designed for modern living.
Open House Schedule
-
Sunday, June 01, 20251:00 to 3:00 pm6/1/2025 1:00:00 PM +00:006/1/2025 3:00:00 PM +00:00Add to Calendar
Home Details
Home Type
- Single Family
Est. Annual Taxes
- $5,089
Year Built
- Built in 2000
Lot Details
- Wood Fence
- Back Yard Fenced
HOA Fees
- $30 Monthly HOA Fees
Home Design
- Colonial Architecture
- Asphalt Shingled Roof
- Vinyl Siding
Interior Spaces
- 2,628 Sq Ft Home
- 2-Story Property
- Gas Fireplace
- Home Office
- Crawl Space
Kitchen
- Breakfast Area or Nook
- Electric Range
- Microwave
- Dishwasher
- Disposal
Flooring
- Wood
- Carpet
- Ceramic Tile
Bedrooms and Bathrooms
- 4 Bedrooms
- En-Suite Primary Bedroom
- Walk-In Closet
Laundry
- Dryer
- Washer
Parking
- 2 Car Attached Garage
- Driveway
Outdoor Features
- Porch
Schools
- Edwin W. Chittum Elementary School
- Jolliff Middle School
- Western Branch High School
Utilities
- Forced Air Heating and Cooling System
- Heating System Uses Natural Gas
- 220 Volts
- Gas Water Heater
Community Details
- Waterstone Subdivision
Map
Home Values in the Area
Average Home Value in this Area
Tax History
| Year | Tax Paid | Tax Assessment Tax Assessment Total Assessment is a certain percentage of the fair market value that is determined by local assessors to be the total taxable value of land and additions on the property. | Land | Improvement |
|---|---|---|---|---|
| 2024 | $5,089 | $503,900 | $160,000 | $343,900 |
| 2023 | $3,994 | $440,600 | $150,000 | $290,600 |
| 2022 | $3,912 | $387,300 | $130,000 | $257,300 |
| 2021 | $3,702 | $352,600 | $115,000 | $237,600 |
| 2020 | $3,588 | $341,700 | $110,000 | $231,700 |
| 2019 | $3,658 | $348,400 | $110,000 | $238,400 |
| 2018 | $3,478 | $288,800 | $110,000 | $178,800 |
| 2017 | $3,299 | $314,200 | $110,000 | $204,200 |
| 2016 | $3,185 | $303,300 | $105,000 | $198,300 |
| 2015 | $3,091 | $294,400 | $100,000 | $194,400 |
| 2014 | $2,968 | $282,700 | $100,000 | $182,700 |
Purchase History
| Date | Type | Sale Price | Title Company |
|---|---|---|---|
| Bargain Sale Deed | $515,000 | Fidelity National Title | |
| Warranty Deed | $355,000 | Va Home Title & Stlmnts Llc | |
| Warranty Deed | $314,985 | -- | |
| Deed | $190,000 | -- |
Mortgage History
| Date | Status | Loan Amount | Loan Type |
|---|---|---|---|
| Open | $412,000 | New Conventional | |
| Previous Owner | $316,219 | VA | |
| Previous Owner | $314,985 | VA | |
| Previous Owner | $274,392 | New Conventional | |
| Previous Owner | $288,500 | New Conventional | |
| Previous Owner | $272,000 | New Conventional | |
| Previous Owner | $181,000 | No Value Available |
Similar Homes in Chesapeake, VA
Source: Real Estate Information Network (REIN)
MLS Number: 10585712
APN: 0156001000950
- 2011 River Pearl Way
- 2019 River Pearl Way
- 4409 Anchor Bend Ct
- 1812 Frederick Ct
- 2432 Gum Rd
- 4309 Hillingdon Bend Unit 303
- 4237 Woodland Dr
- 4308 Hillingdon Bend Unit 206
- 4217 Madrid Place
- 2640 Leytonstone Dr Unit 353
- 1714 Fishers Cove
- 4204 Jennell Ct
- 4316 Colindale Rd Unit 106
- 4316 Colindale Rd Unit 301
- 4346 Farringdon Way
- 4308 Colindale Rd Unit 103
- 4745 N Elizabeth Harbor Dr
- 4301 Colindale Rd Unit 201
- MM Sorrento Rd
- 11 Emerald Woods Dr
