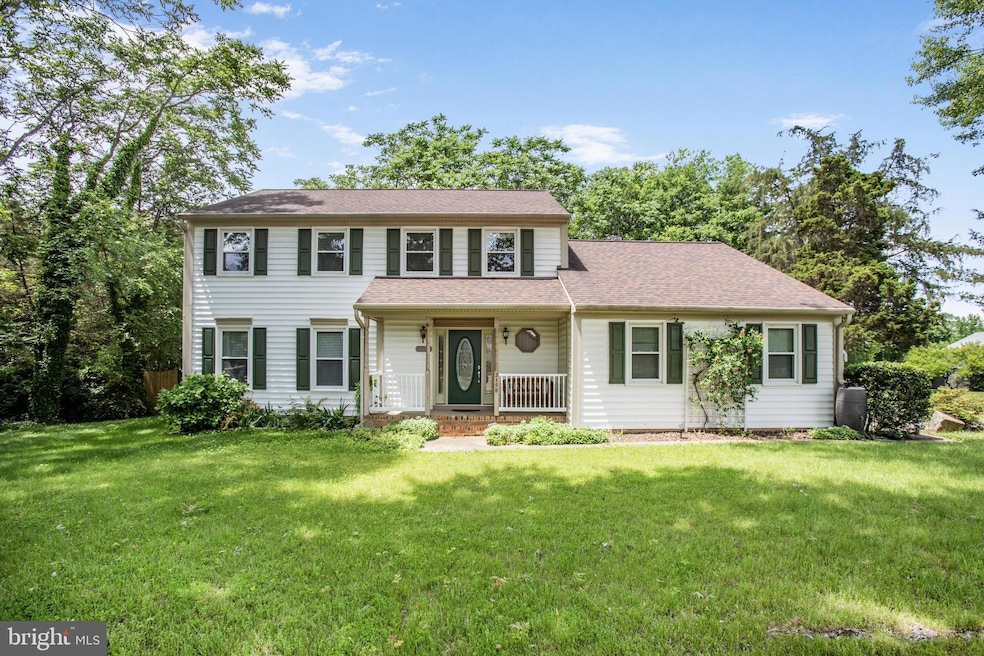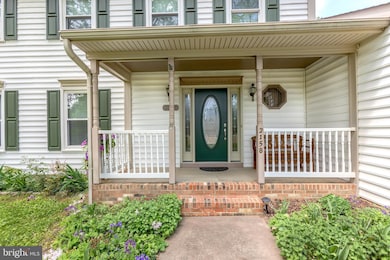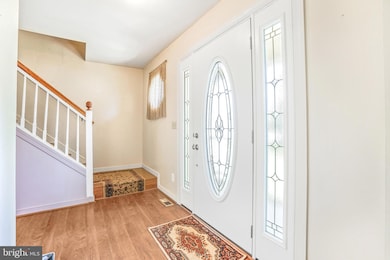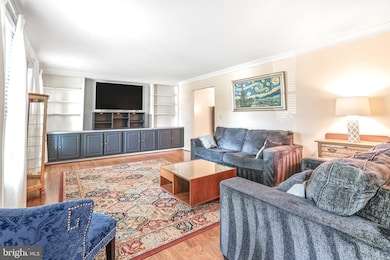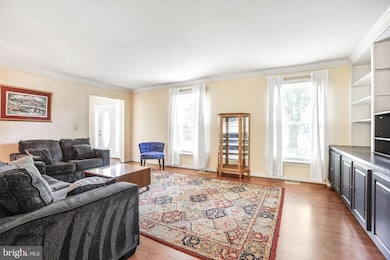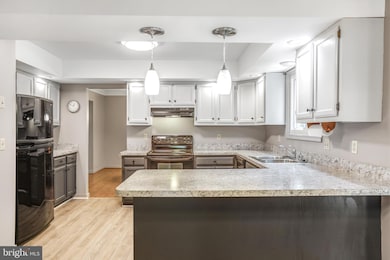
2158 Sebastian Rd Fredericksburg, VA 22405
Highland Home NeighborhoodEstimated payment $3,097/month
Highlights
- Popular Property
- Colonial Architecture
- Traditional Floor Plan
- Gourmet Kitchen
- Deck
- Wood Flooring
About This Home
Welcome to this charming Colonial nestled on a spacious 0.5-acre corner lot in the desirable Kendallwood Estates. This beautifully maintained home features 4-bedrooms and 2.5-baths, complemented by an inviting front porch perfect for relaxing evenings. Enter to updated flooring, elegant crown molding, and an abundance of natural light that enhances the open, airy feel of the main level. The updated kitchen is a standout with its stylish two-tone cabinetry, granite countertops (2024), matching black appliances, updated flooring (2024), and a peninsula that seamlessly connects to the sunny breakfast area. Designed for both everyday living and entertaining, the home includes a formal dining room, a cozy family room, and a spacious living room adorned with built-in cabinetry and shelving. A convenient powder room completes the main level. Upstairs, the primary suite offers generous closet space and an en-suite bath with a tub/shower combination. Three additional bedrooms, each filled with natural light, share a full hall bath. Step outside to your own private retreat—an expansive, fully fenced backyard framed by mature trees for added shade and privacy. Whether you're enjoying the deck or patio, it's an ideal space for outdoor gatherings or peaceful moments. Other recent improvements include roof (2018), two new exterior doors (2020/2021), updated windows, and exterior wood trim and aluminum siding (2018). Additional features include an attached two-car garage, a covered carport, and an extended driveway offering off-street parking for up to 8+ vehicles. All of this, just 1 mile from Giant and only 4 miles to the Fredericksburg Metro and vibrant Downtown Fredericksburg—offering endless shopping, dining, and entertainment options. Don’t miss the opportunity to own this move-in ready gem in a prime location!
Home Details
Home Type
- Single Family
Est. Annual Taxes
- $3,575
Year Built
- Built in 1989
Lot Details
- 0.55 Acre Lot
- Property is zoned R1
Parking
- 2 Car Attached Garage
- 4 Driveway Spaces
- 2 Detached Carport Spaces
- Side Facing Garage
Home Design
- Colonial Architecture
- Vinyl Siding
Interior Spaces
- 2,305 Sq Ft Home
- Property has 2 Levels
- Traditional Floor Plan
- Built-In Features
- Crown Molding
- Ceiling Fan
- Non-Functioning Fireplace
- Gas Fireplace
- Window Treatments
- Family Room Off Kitchen
- Dining Area
- Wood Flooring
- Crawl Space
Kitchen
- Gourmet Kitchen
- Breakfast Area or Nook
- Electric Oven or Range
- Range Hood
- Dishwasher
- Upgraded Countertops
- Disposal
Bedrooms and Bathrooms
- 4 Bedrooms
- En-Suite Bathroom
- Bathtub with Shower
Laundry
- Dryer
- Washer
Outdoor Features
- Deck
- Patio
- Shed
- Porch
Schools
- Grafton Village Elementary School
- Dixon-Smith Middle School
- Stafford High School
Utilities
- Forced Air Heating and Cooling System
- Electric Water Heater
Community Details
- No Home Owners Association
- Kendallwood Estates Subdivision
Listing and Financial Details
- Tax Lot 93
- Assessor Parcel Number 54T 3A 93
Map
Home Values in the Area
Average Home Value in this Area
Tax History
| Year | Tax Paid | Tax Assessment Tax Assessment Total Assessment is a certain percentage of the fair market value that is determined by local assessors to be the total taxable value of land and additions on the property. | Land | Improvement |
|---|---|---|---|---|
| 2024 | $3,575 | $394,300 | $115,000 | $279,300 |
| 2023 | $3,018 | $319,400 | $100,000 | $219,400 |
| 2022 | $2,715 | $319,400 | $100,000 | $219,400 |
| 2021 | $2,553 | $263,200 | $80,000 | $183,200 |
| 2020 | $2,553 | $263,200 | $80,000 | $183,200 |
| 2019 | $2,498 | $247,300 | $75,000 | $172,300 |
| 2018 | $2,448 | $247,300 | $75,000 | $172,300 |
| 2017 | $2,368 | $239,200 | $75,000 | $164,200 |
| 2016 | $2,368 | $239,200 | $75,000 | $164,200 |
| 2015 | -- | $222,600 | $75,000 | $147,600 |
| 2014 | -- | $222,600 | $75,000 | $147,600 |
Property History
| Date | Event | Price | Change | Sq Ft Price |
|---|---|---|---|---|
| 05/29/2025 05/29/25 | For Sale | $499,999 | -- | $217 / Sq Ft |
Purchase History
| Date | Type | Sale Price | Title Company |
|---|---|---|---|
| Warranty Deed | $382,500 | -- |
Mortgage History
| Date | Status | Loan Amount | Loan Type |
|---|---|---|---|
| Open | $213,000 | New Conventional | |
| Closed | $306,000 | New Conventional |
Similar Homes in Fredericksburg, VA
Source: Bright MLS
MLS Number: VAST2038540
APN: 54T-3A-93
- 113 Kendallwood Dr
- 2123 Matthew Ln
- 522 White Oak Rd
- 2 Garner Dr
- 2006 Sierra Dr
- 204 Little Whim Rd
- 20 Pribble Ln
- 173 Little Whim Rd
- 201 Camwood Ct
- 104 Marble Oak Dr
- 205 Camwood Ct
- 213 Camwood Ct
- 100 Marble Oak Dr
- 233 Camwood Ct
- 100 Marble Oak Dr
- 100 Marble Oak Dr
- 209 Camwood Ct
- 217 Camwood Ct
- 24 Cross Cut Ln
- 221 Camwood Ct
