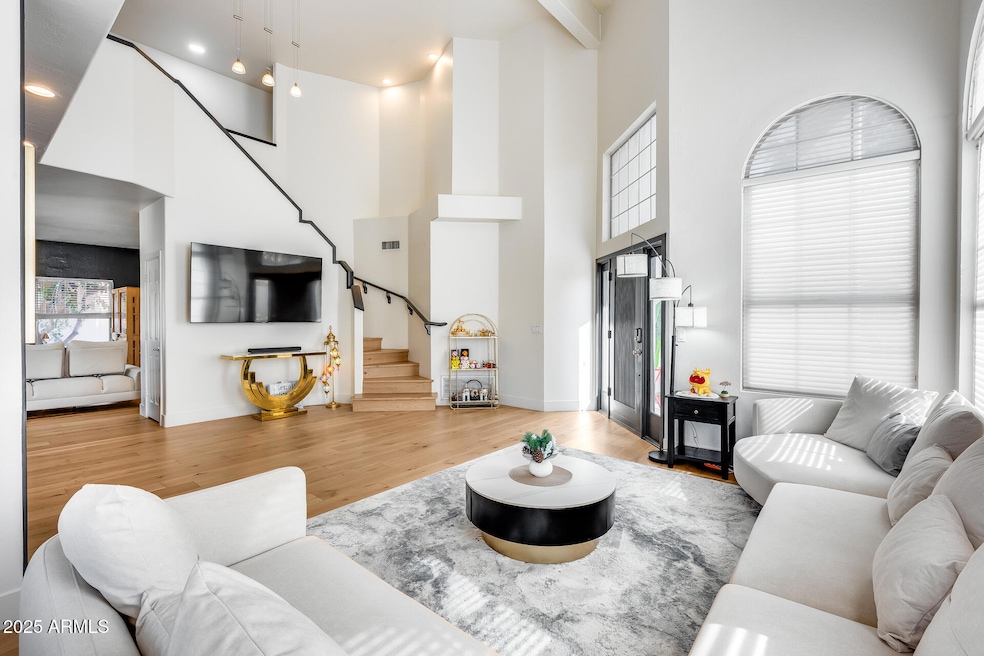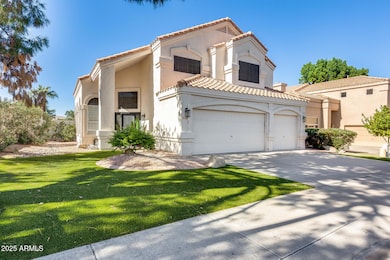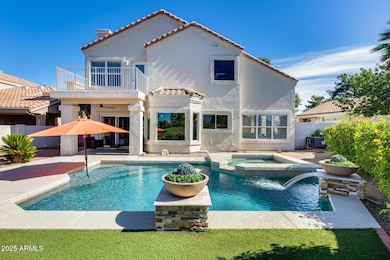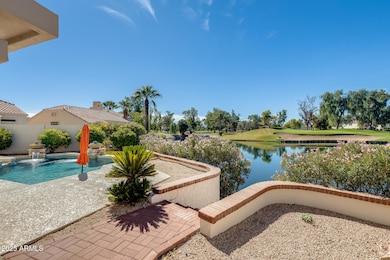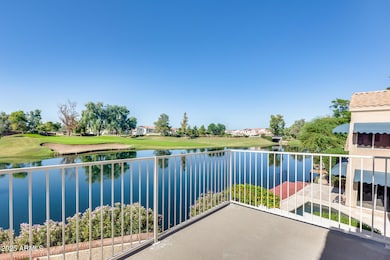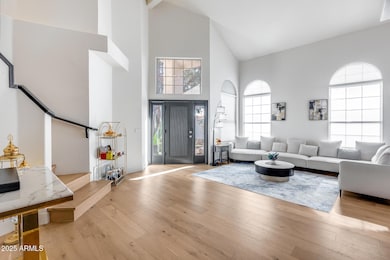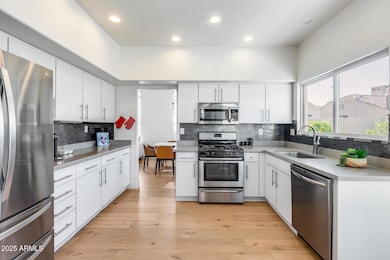2158 W Peninsula Cir Chandler, AZ 85248
Ocotillo NeighborhoodEstimated payment $5,170/month
Highlights
- Concierge
- Golf Course Community
- Gated Community
- Jacobson Elementary School Rated A
- Heated Spa
- Golf Course View
About This Home
Waterfront Luxury Living on Ocotillo Golf Course!
Not just a residence—this is a lifestyle! Nestled in a small gated lake community of only 56 homes, this stunning 4-bedroom, 2.5-bath, 2-story home offers breathtaking golf course and sunset views from every angle. Step into a grand entrance that opens to an entertainer's dream with vaulted ceilings, wood flooring, custom tile work, and a cozy family room fireplace. The bright, airy kitchen overlooks the backyard, lake, and golf course through expansive windows, filling the home with natural light. Upstairs, the primary suite boasts its own private balcony with sweeping views of the water and fairways. Outside, enjoy resort-style living with a Pebble Tec heated pool, spa, new turf, sitting areas, and direct access to the lake. Community amenities include pickleball and tennis courts, parks, and catch-and-release lakes. Experience the perfect blend of elegance, recreation, and tranquility in one of Ocotillo's most desirable gated enclaves!
Home Details
Home Type
- Single Family
Est. Annual Taxes
- $3,292
Year Built
- Built in 1992
Lot Details
- 6,473 Sq Ft Lot
- Waterfront
- Desert faces the front and back of the property
- Partially Fenced Property
- Block Wall Fence
- Artificial Turf
- Front and Back Yard Sprinklers
- Sprinklers on Timer
HOA Fees
Parking
- 3 Car Direct Access Garage
- Garage Door Opener
Home Design
- Wood Frame Construction
- Tile Roof
- Stucco
Interior Spaces
- 2,143 Sq Ft Home
- 2-Story Property
- Vaulted Ceiling
- Ceiling Fan
- Gas Fireplace
- Double Pane Windows
- Family Room with Fireplace
- Golf Course Views
Kitchen
- Eat-In Kitchen
- Gas Cooktop
- Built-In Microwave
- Granite Countertops
Flooring
- Floors Updated in 2023
- Wood
- Carpet
- Tile
Bedrooms and Bathrooms
- 4 Bedrooms
- Bathroom Updated in 2023
- Primary Bathroom is a Full Bathroom
- 2.5 Bathrooms
- Dual Vanity Sinks in Primary Bathroom
- Bathtub With Separate Shower Stall
Pool
- Pool Updated in 2022
- Heated Spa
- Heated Pool
Outdoor Features
- Covered Patio or Porch
Schools
- Anna Marie Jacobson Elementary School
- Bogle Junior High School
- Hamilton High School
Utilities
- Central Air
- Heating Available
- High Speed Internet
- Cable TV Available
Listing and Financial Details
- Tax Lot 5
- Assessor Parcel Number 303-39-250
Community Details
Overview
- Association fees include ground maintenance
- Ccmc Association, Phone Number (480) 921-7500
- Ocotillo Community Association, Phone Number (480) 921-7500
- Association Phone (480) 939-6070
- Peninsula Subdivision
- Community Lake
Amenities
- Concierge
- Recreation Room
Recreation
- Golf Course Community
- Tennis Courts
- Pickleball Courts
- Community Playground
- Bike Trail
Security
- Gated Community
Map
Home Values in the Area
Average Home Value in this Area
Tax History
| Year | Tax Paid | Tax Assessment Tax Assessment Total Assessment is a certain percentage of the fair market value that is determined by local assessors to be the total taxable value of land and additions on the property. | Land | Improvement |
|---|---|---|---|---|
| 2025 | $3,355 | $42,297 | -- | -- |
| 2024 | $3,817 | $40,283 | -- | -- |
| 2023 | $3,817 | $54,630 | $10,920 | $43,710 |
| 2022 | $3,697 | $41,630 | $8,320 | $33,310 |
| 2021 | $3,800 | $41,010 | $8,200 | $32,810 |
| 2020 | $3,778 | $38,070 | $7,610 | $30,460 |
| 2019 | $3,646 | $42,560 | $8,510 | $34,050 |
| 2018 | $3,542 | $35,920 | $7,180 | $28,740 |
| 2017 | $3,328 | $34,470 | $6,890 | $27,580 |
| 2016 | $3,201 | $34,280 | $6,850 | $27,430 |
| 2015 | $3,082 | $32,350 | $6,470 | $25,880 |
Property History
| Date | Event | Price | List to Sale | Price per Sq Ft | Prior Sale |
|---|---|---|---|---|---|
| 11/21/2025 11/21/25 | Price Changed | $895,000 | -0.4% | $418 / Sq Ft | |
| 10/16/2025 10/16/25 | For Sale | $899,000 | +0.4% | $420 / Sq Ft | |
| 02/09/2024 02/09/24 | Sold | $895,000 | -3.7% | $418 / Sq Ft | View Prior Sale |
| 01/24/2024 01/24/24 | For Sale | $929,000 | 0.0% | $434 / Sq Ft | |
| 01/22/2024 01/22/24 | Pending | -- | -- | -- | |
| 12/21/2023 12/21/23 | Off Market | $929,000 | -- | -- | |
| 12/01/2023 12/01/23 | For Sale | $929,000 | +171.2% | $434 / Sq Ft | |
| 05/11/2015 05/11/15 | Sold | $342,500 | -2.1% | $160 / Sq Ft | View Prior Sale |
| 04/07/2015 04/07/15 | Pending | -- | -- | -- | |
| 03/25/2015 03/25/15 | Price Changed | $350,000 | -6.7% | $163 / Sq Ft | |
| 03/05/2015 03/05/15 | For Sale | $375,000 | -- | $175 / Sq Ft |
Purchase History
| Date | Type | Sale Price | Title Company |
|---|---|---|---|
| Warranty Deed | $895,000 | Wfg National Title Insurance C | |
| Warranty Deed | $485,000 | Fidelity Natl Ttl Agcy Inc | |
| Warranty Deed | $342,500 | Fidelity National Title | |
| Cash Sale Deed | $299,000 | Old Republic Title Agency | |
| Quit Claim Deed | -- | -- | |
| Quit Claim Deed | -- | -- |
Mortgage History
| Date | Status | Loan Amount | Loan Type |
|---|---|---|---|
| Previous Owner | $388,000 | Commercial | |
| Previous Owner | $274,000 | New Conventional |
Source: Arizona Regional Multiple Listing Service (ARMLS)
MLS Number: 6934077
APN: 303-39-250
- 1951 W Peninsula Cir
- 3265 S Laguna Dr
- 1900 W Rockrose Way
- 3295 S Ambrosia Dr
- 2477 W Market Place Unit 41
- 2382 W Hemlock Ct
- 1811 W Wisteria Dr
- 1635 W Wisteria Dr
- 3235 S Purple Sage Dr
- 2224 W Olive Way
- 1914 W Hawk Way
- 2068 W Olive Way
- 2000 W Periwinkle Way
- 1851 W Periwinkle Way
- 2042 W Periwinkle Way
- 1911 W Periwinkle Way
- 2511 W Queen Creek Rd Unit 174
- 2511 W Queen Creek Rd Unit 207
- 2511 W Queen Creek Rd Unit 417
- 2511 W Queen Creek Rd Unit 425
- 1889 W Queencreek Rd
- 2471 W Edgewater Way
- 1949 W Olive Way
- 3924 S Hollyhock Place
- 2511 W Queen Creek Rd Unit 416
- 2511 W Queen Creek Rd Unit 102
- 2511 W Queen Creek Rd Unit 341
- 2511 W Queen Creek Rd Unit 326
- 2511 W Queen Creek Rd Unit 356
- 2511 W Queen Creek Rd Unit 123
- 2511 W Queen Creek Rd Unit 180
- 2511 W Queen Creek Rd Unit 378
- 2511 W Queen Creek Rd Unit 121
- 2511 W Queen Creek Rd Unit 302
- 2511 W Queen Creek Rd Unit 442
- 2511 W Queen Creek Rd Unit 139
- 2511 W Queen Creek Rd Unit 460
- 2511 W Queen Creek Rd Unit 151
- 2511 W Queen Creek Rd Unit 247
- 2511 W Queen Creek Rd Unit 349
