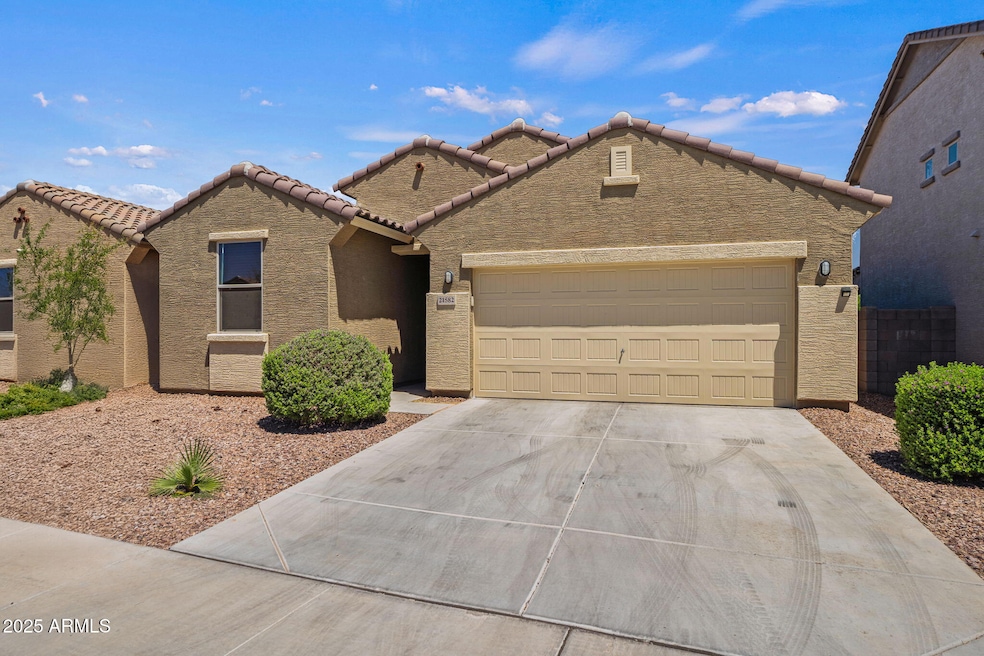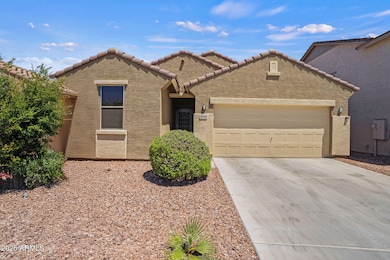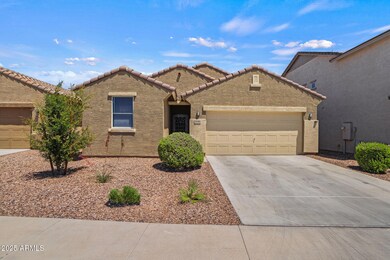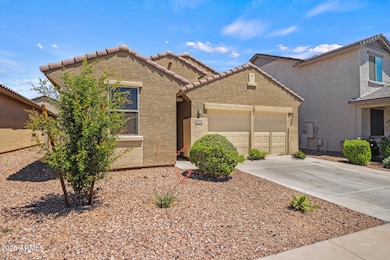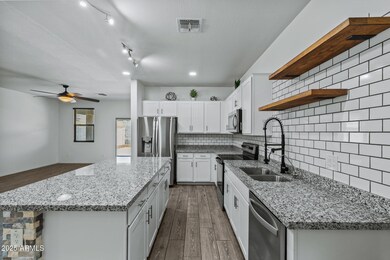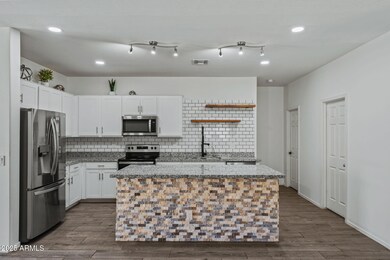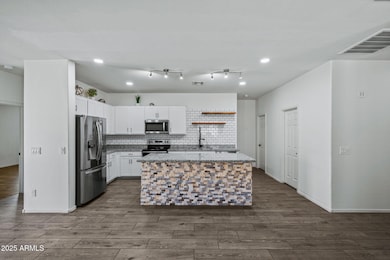21582 W Cocopah St Buckeye, AZ 85326
Highlights
- Very Popular Property
- Covered patio or porch
- Central Air
- Granite Countertops
- Tile Flooring
- Artificial Turf
About This Home
Welcome home to this elegant three bedroom, two bath built in 2021. The kitchen boasts modern upgrades with kitchen island, stainless steel appliances and backsplash with style. The primary bathroom features stand in shower, and dual sinks. Low maintenance landscape with beautiful paver design and turf in backyard perfect for those summer nights and home has solar panels!! 1.5% administration fee monthly. Professionally managed. 6 month lease. Property also listed for sale.
Last Listed By
P.J. Hussey & Associates, Inc Brokerage Phone: 623-930-7700 License #BR637677000 Listed on: 05/16/2025
Home Details
Home Type
- Single Family
Est. Annual Taxes
- $1,962
Year Built
- Built in 2021
Lot Details
- 5,400 Sq Ft Lot
- Desert faces the front and back of the property
- Block Wall Fence
- Artificial Turf
- Backyard Sprinklers
Parking
- 2 Car Garage
Home Design
- Wood Frame Construction
- Tile Roof
- Stucco
Interior Spaces
- 1,896 Sq Ft Home
- 1-Story Property
- Tile Flooring
Kitchen
- Built-In Microwave
- Granite Countertops
Bedrooms and Bathrooms
- 3 Bedrooms
- 2 Bathrooms
Laundry
- Laundry in unit
- Dryer
- Washer
Outdoor Features
- Covered patio or porch
Schools
- Freedom Elementary School
- Estrella Foothills High School
Utilities
- Central Air
- Heating Available
Community Details
- Property has a Home Owners Association
- Sundance Residential Association, Phone Number (602) 957-9191
- Built by Garrett Walker Homes LLC
- Sundance Parcel 49A Amd Subdivision
Listing and Financial Details
- Property Available on 5/16/25
- $2 Move-In Fee
- 6-Month Minimum Lease Term
- $75 Application Fee
- Tax Lot 399
- Assessor Parcel Number 504-61-178
Map
Source: Arizona Regional Multiple Listing Service (ARMLS)
MLS Number: 6867638
APN: 504-61-178
- 21582 W Cocopah St
- 21572 W Sonora St
- 1601 S 215th Dr
- 21648 W Ashleigh Marie St
- 1365 S 215th Ln
- 1351 S 215th Ln
- 1339 S 215th Dr
- 21544 W Yavapai St
- 21537 W Papago St
- 21754 W Pima St
- 1673 S 218th Ave
- 21544 W Watkins St
- 21538 W Watkins St
- 21869 W Mohave St
- 1620 S 218th Ln
- 1492 S 218th Ln
- 21836 W Hopi St
- 21972 W Pima St
- 21520 W Watkins St
- 22005 W Cocopah St
