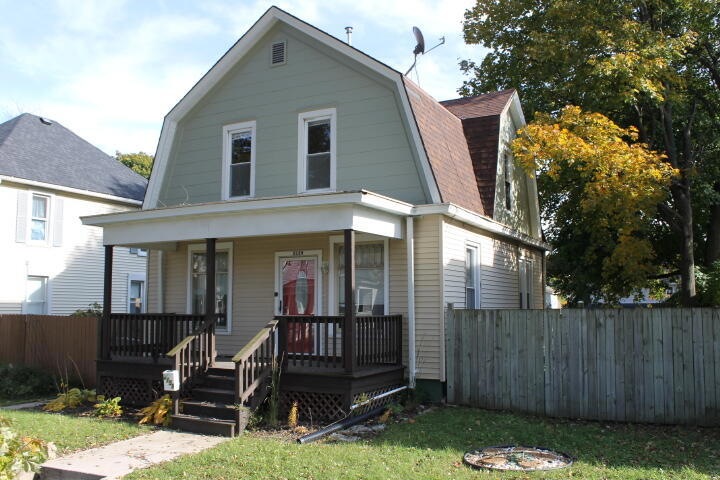
2159 Clarence Ave Racine, WI 53405
Kinzie Heights Neighborhood
3
Beds
1
Bath
1,435
Sq Ft
5,227
Sq Ft Lot
Highlights
- Cape Cod Architecture
- 1.5 Car Detached Garage
- Forced Air Heating and Cooling System
- Property is near public transit
- Walk-In Closet
About This Home
As of July 2025Charming two story with lots of natural light. Many recent updates. Centrally located, just blocks from Root River Parkway, Lincoln and Island Parks. Off street parking off alley.
Home Details
Home Type
- Single Family
Est. Annual Taxes
- $3,623
Lot Details
- 5,227 Sq Ft Lot
- Property fronts an alley
Parking
- 1.5 Car Detached Garage
- Garage Door Opener
Home Design
- Cape Cod Architecture
- Vinyl Siding
Interior Spaces
- 1,435 Sq Ft Home
- 2-Story Property
Kitchen
- Oven
- Range
Bedrooms and Bathrooms
- 3 Bedrooms
- Walk-In Closet
- 1 Full Bathroom
Basement
- Basement Fills Entire Space Under The House
- Sump Pump
- Block Basement Construction
Location
- Property is near public transit
Utilities
- Forced Air Heating and Cooling System
- Heating System Uses Natural Gas
Listing and Financial Details
- Exclusions: Seller's Personal Property
- Assessor Parcel Number 06138000
Ownership History
Date
Name
Owned For
Owner Type
Purchase Details
Closed on
Sep 14, 2018
Sold by
Frazier Sharon M
Bought by
Greendigs Llc
Home Financials for this Owner
Home Financials are based on the most recent Mortgage that was taken out on this home.
Original Mortgage
$90,000
Interest Rate
6.35%
Mortgage Type
Adjustable Rate Mortgage/ARM
Purchase Details
Closed on
Dec 27, 2017
Sold by
Home Invest Assets Llc
Bought by
Frazier Sharon M
Purchase Details
Closed on
Jul 26, 2005
Sold by
Jackson Douglas G and Jackson Catherine M
Bought by
Fuller Brian
Home Financials for this Owner
Home Financials are based on the most recent Mortgage that was taken out on this home.
Original Mortgage
$81,250
Interest Rate
6.95%
Mortgage Type
Adjustable Rate Mortgage/ARM
Similar Homes in Racine, WI
Create a Home Valuation Report for This Property
The Home Valuation Report is an in-depth analysis detailing your home's value as well as a comparison with similar homes in the area
Home Values in the Area
Average Home Value in this Area
Purchase History
| Date | Type | Sale Price | Title Company |
|---|---|---|---|
| Quit Claim Deed | -- | Singlesource Property Soluti | |
| Warranty Deed | $111,400 | Land Title Services Inc | |
| Warranty Deed | $82,000 | Land Title Services Inc | |
| Warranty Deed | $75,000 | -- |
Source: Public Records
Mortgage History
| Date | Status | Loan Amount | Loan Type |
|---|---|---|---|
| Previous Owner | $90,000 | Adjustable Rate Mortgage/ARM | |
| Previous Owner | $95,000 | Adjustable Rate Mortgage/ARM | |
| Previous Owner | $81,250 | Adjustable Rate Mortgage/ARM |
Source: Public Records
Property History
| Date | Event | Price | Change | Sq Ft Price |
|---|---|---|---|---|
| 07/18/2025 07/18/25 | Sold | $167,500 | -6.9% | $117 / Sq Ft |
| 06/23/2025 06/23/25 | Pending | -- | -- | -- |
| 06/17/2025 06/17/25 | Price Changed | $179,900 | -2.7% | $125 / Sq Ft |
| 06/05/2025 06/05/25 | Price Changed | $184,900 | -2.6% | $129 / Sq Ft |
| 04/29/2025 04/29/25 | Price Changed | $189,900 | -2.6% | $132 / Sq Ft |
| 04/04/2025 04/04/25 | For Sale | $195,000 | -- | $136 / Sq Ft |
Source: Metro MLS
Tax History Compared to Growth
Tax History
| Year | Tax Paid | Tax Assessment Tax Assessment Total Assessment is a certain percentage of the fair market value that is determined by local assessors to be the total taxable value of land and additions on the property. | Land | Improvement |
|---|---|---|---|---|
| 2024 | $3,805 | $156,500 | $20,300 | $136,200 |
| 2023 | $3,652 | $143,000 | $20,300 | $122,700 |
| 2022 | $3,330 | $130,000 | $20,300 | $109,700 |
| 2021 | $3,402 | $118,000 | $20,300 | $97,700 |
| 2020 | $3,327 | $118,000 | $20,300 | $97,700 |
| 2019 | $2,999 | $107,000 | $20,300 | $86,700 |
| 2018 | $3,047 | $100,000 | $20,300 | $79,700 |
| 2017 | $3,287 | $100,000 | $20,300 | $79,700 |
| 2016 | $3,492 | $100,000 | $20,300 | $79,700 |
| 2015 | $3,196 | $100,000 | $20,300 | $79,700 |
| 2014 | $3,196 | $100,000 | $20,300 | $79,700 |
| 2013 | $3,196 | $106,000 | $26,600 | $79,400 |
Source: Public Records
Agents Affiliated with this Home
-
A
Seller's Agent in 2025
Andrew Hay
Guy Lloyd, Inc.
(262) 898-5868
1 in this area
16 Total Sales
-
D
Buyer's Agent in 2025
Denise Prough
Shorewest Realtors, Inc.
(262) 930-9402
2 in this area
168 Total Sales
Map
Source: Metro MLS
MLS Number: 1912536
APN: 276-000006138000
Nearby Homes
- 2401 Hansen Ave
- 2109 Rupert Blvd
- 235 Howland Ave
- 1015 Birch St
- 1025 Birch St
- 303 Belmont Ave
- 920 Grove Ave
- 901 Hayes Ave
- 905 Hayes Ave
- 1116 Grove Ave
- 1822 Woodland Ave
- 1005 Blaine Ave
- 1235 Grove Ave
- 2912 Wright Ave
- 1319 Maple St
- 3319 Washington Ave
- 609 N Memorial Dr
- 804 Cleveland Ave
- 1519 Boyd Ave
- 1105 Reschke Ave
