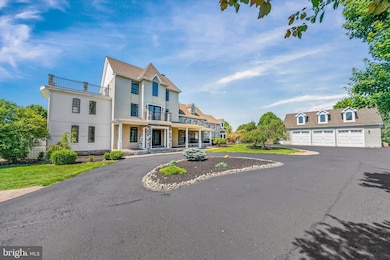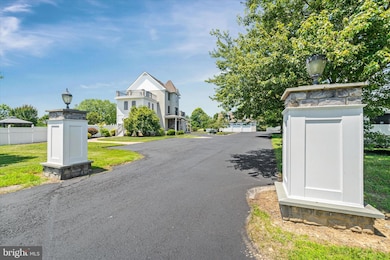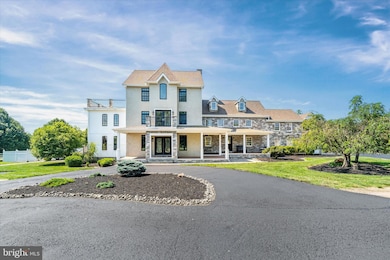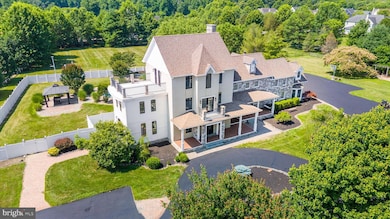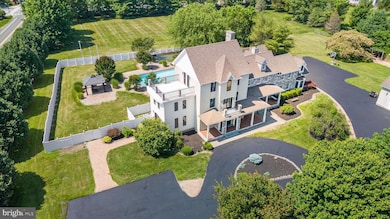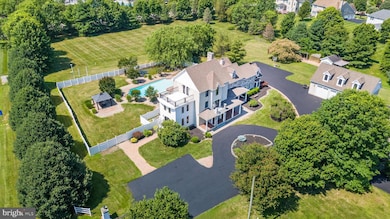2159 Mccoy Rd Bear, DE 19701
Kirkwood NeighborhoodEstimated payment $7,157/month
Highlights
- Barn
- Eat-In Gourmet Kitchen
- Colonial Architecture
- Heated Pool and Spa
- 4 Acre Lot
- Pond
About This Home
Discover timeless elegance and modern luxury at 2159 McCoy Road—a truly unique estate set on FOUR BEAUTIFUL ACRES of level land. This four-story residence seamlessly blends rich history with sophisticated updates. Originally constructed around 1900 as part of the historic “shotgun house” on Dragon Run Farm, the main home underwent a substantial renovation and expansion in 2007, resulting in a perfect marriage of classic charm and contemporary comfort. Inside, the gourmet kitchen features a DACOR GAS RANGE and refrigerator, an expansive island, tile flooring, and a tile backsplash. Adjacent to the kitchen, a cozy breakfast nook and an inviting dining area provide multiple options for relaxed or formal dining. French doors in the dining area open to a stunning outdoor living space, where a grand paver patio leads to an IN-GROUND HEATED POOL and attached hot tub. The backyard is made for entertaining, with an OUTDOOR KITCHEN, a gazebo and a man-made pond with fountains that add a touch of tranquility. Back inside and just off the kitchen, you will enter the massive family room with BRAND NEW CARPET and a double-sided fireplace separating this space from the formal living room. The living room is ideal for entertaining, showcasing handscraped hardwood floors and a custom wet bar, complete with a drawer fridge and wine cooler. Adjacent to the living room is the home library which boasts marble floors, built-in bookcases, and a spiral staircase leading to the upper level. On the 2nd floor the luxurious primary suite offers a massive sitting room, dual walk-in closets, and a double-sided fireplace that flows into a spacious en-suite bathroom. The 2nd floor also features the laundry area and the 2nd bedroom, complete with a private full bathroom, pitched ceilings and an elevated loft area. The third floor offers 2 more bedrooms, which open to a shared balcony, a full bathroom, a walk-in closet and a flexible loft area. Looking for more space? You will find that, along with another half bath, in the FINISHED BASEMENT. The property is connected to public utilities, ensuring both convenience and reliability. Other notable features include: Trex deck with porch swing out front, FRESHLY PAINTED THROUGHOUT, brand new carpet in primary suite and family room, main home equipped with three HVAC units, sophisticated shower systems throughout, built-in basketball hoop, and exterior surveillance cameras included. For car enthusiasts or hobbyists, the detached 1,232-SQ-FT THREE-BAY GARAGE features a car lift and floored attic storage. Additionally, the detached barn includes a finished 2-bedroom, 1-bath apartment – ready for renovation and perfect for guests, extended family, or rental income. Don’t miss the chance to own this wonderfully unique property – schedule your tour today!
Listing Agent
(302) 202-9855 ashley.hess@compass.com Compass Brokerage Phone: 3022029855 License #RA-0020228 Listed on: 07/07/2025

Home Details
Home Type
- Single Family
Est. Annual Taxes
- $7,840
Year Built
- Built in 1900 | Remodeled in 2007
Lot Details
- 4 Acre Lot
- Split Rail Fence
- Partially Fenced Property
- Privacy Fence
- Side Yard
- Property is in good condition
Parking
- 7 Garage Spaces | 1 Attached and 6 Detached
- 13 Driveway Spaces
- Parking Storage or Cabinetry
Home Design
- Colonial Architecture
- Stone Foundation
- Stone Siding
- Concrete Perimeter Foundation
- Stucco
Interior Spaces
- Property has 3 Levels
- Wet Bar
- Built-In Features
- Bar
- Crown Molding
- Recessed Lighting
- 3 Fireplaces
- Double Sided Fireplace
- Wood Burning Fireplace
- Gas Fireplace
- Awning
- Entrance Foyer
- Family Room
- Sitting Room
- Living Room
- Dining Room
- Den
- Library
- Loft
- Partially Finished Basement
- Interior Basement Entry
- Exterior Cameras
Kitchen
- Eat-In Gourmet Kitchen
- Breakfast Room
- Six Burner Stove
- Range Hood
- Stainless Steel Appliances
- Kitchen Island
- Upgraded Countertops
Flooring
- Wood
- Carpet
- Tile or Brick
Bedrooms and Bathrooms
- 4 Bedrooms
- En-Suite Bathroom
- Walk-In Closet
- Whirlpool Bathtub
- Walk-in Shower
Laundry
- Laundry Room
- Laundry on upper level
Pool
- Heated Pool and Spa
- Heated In Ground Pool
Outdoor Features
- Pond
- Multiple Balconies
- Patio
- Water Fountains
- Shed
- Outbuilding
- Porch
Farming
- Barn
Utilities
- Forced Air Heating and Cooling System
- Heat Pump System
- Heating System Powered By Leased Propane
- Tankless Water Heater
- Natural Gas Water Heater
Community Details
- No Home Owners Association
- Red Lion Chase Subdivision
Listing and Financial Details
- Tax Lot 287
- Assessor Parcel Number 12-019.00-287
Map
Home Values in the Area
Average Home Value in this Area
Tax History
| Year | Tax Paid | Tax Assessment Tax Assessment Total Assessment is a certain percentage of the fair market value that is determined by local assessors to be the total taxable value of land and additions on the property. | Land | Improvement |
|---|---|---|---|---|
| 2024 | $8,726 | $250,900 | $36,000 | $214,900 |
| 2023 | $7,975 | $250,900 | $36,000 | $214,900 |
| 2022 | $8,305 | $250,900 | $36,000 | $214,900 |
| 2021 | $8,301 | $250,900 | $36,000 | $214,900 |
| 2020 | $8,355 | $250,900 | $36,000 | $214,900 |
| 2019 | $8,815 | $250,900 | $36,000 | $214,900 |
| 2018 | $8,220 | $250,900 | $36,000 | $214,900 |
| 2017 | $7,701 | $250,900 | $36,000 | $214,900 |
| 2016 | $6,863 | $250,900 | $36,000 | $214,900 |
| 2015 | $6,864 | $250,900 | $36,000 | $214,900 |
| 2014 | $6,902 | $250,900 | $36,000 | $214,900 |
Property History
| Date | Event | Price | List to Sale | Price per Sq Ft |
|---|---|---|---|---|
| 02/03/2026 02/03/26 | Pending | -- | -- | -- |
| 08/26/2025 08/26/25 | Price Changed | $1,250,000 | -5.3% | $215 / Sq Ft |
| 07/07/2025 07/07/25 | For Sale | $1,320,000 | -- | $227 / Sq Ft |
Purchase History
| Date | Type | Sale Price | Title Company |
|---|---|---|---|
| Deed | $340,000 | The Security Title Guarantee |
Mortgage History
| Date | Status | Loan Amount | Loan Type |
|---|---|---|---|
| Previous Owner | $600,000 | Construction |
Source: Bright MLS
MLS Number: DENC2084954
APN: 12-019.00-287
- 1049 Matthew Way
- 1447 Olmsted Dr
- 1119 Casey Dr
- 3934 Kirkwood Saint Georges
- 1225 Caitlin Way
- 87 N Dragon Dr Unit 131
- 613 Garron Point Pass
- 1962 Old Kirkwood Rd
- 120 N Main St
- 4 Alden Ct
- 0 Delaware St
- 325 Howell School Rd
- 107 Nicholas Ct
- 616 Clifton Dr
- 121 Willow Oak Blvd
- 232 Armata Dr
- 336 Acasta Dr
- 501 Howell School Rd
- 21 E Moyer Dr
- 3213 Wrangle Hill Rd

