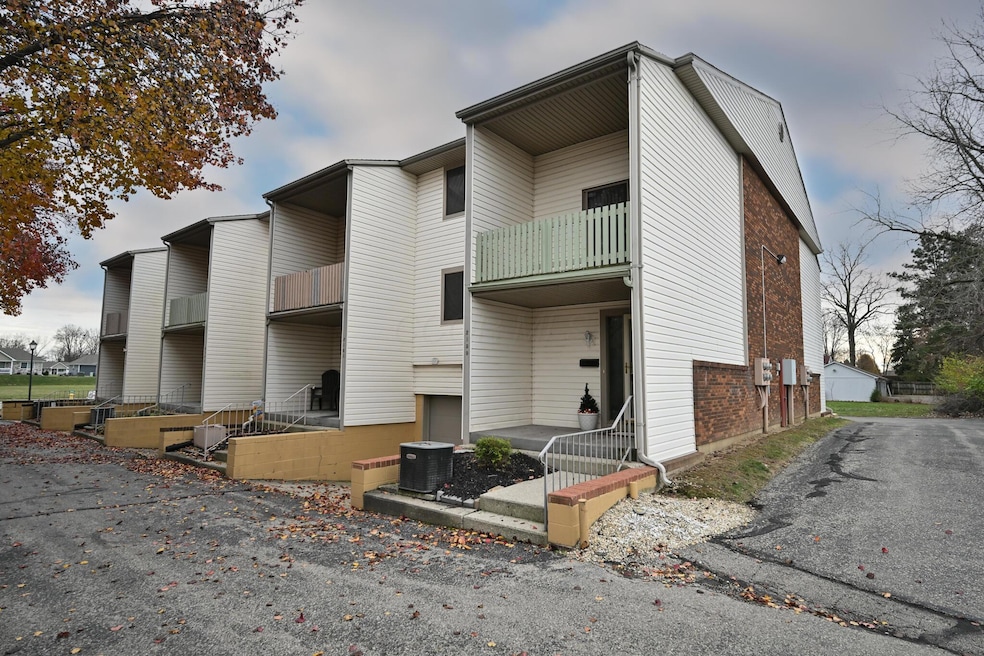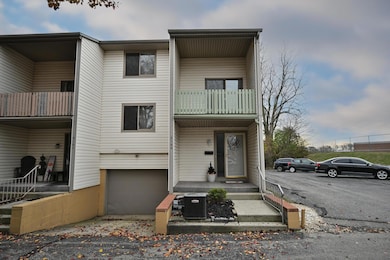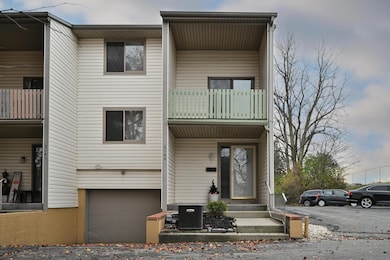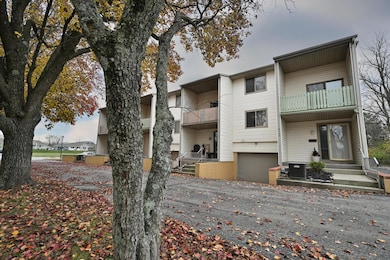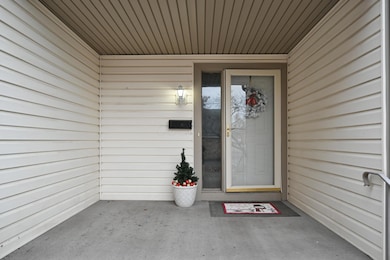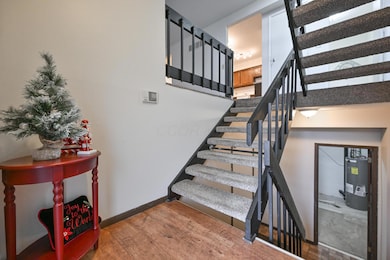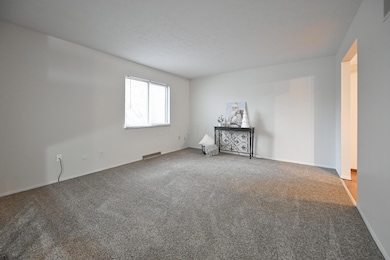2159 Olympic St Springfield, OH 45503
Estimated payment $905/month
Highlights
- Deck
- Contemporary Architecture
- 1 Car Attached Garage
- Arden Road Elementary School Rated A
- End Unit
- Forced Air Heating and Cooling System
About This Home
Contemporary multi-level living awaits in Olympic Hills 2! Perfectly positioned on the north side of the city, this condo puts shopping, schools, restaurants, and everyday essentials within easy walking distance. From the moment you arrive, the covered front porch sets a relaxing tone and offers a year-round spot to unwind. An end unit with extra parking options outside the front door. Step inside to a surprisingly spacious & modern layout. The main entry opens to the upper and lower levels, with the main floor serving as the true heart of the home. A large living room flows seamlessly into the eat-in kitchen. LVP compliments the hardwood cabinetry. You will appreciate the abundant cabinetry space & also the expansive counter space that makes for the perfect prepping areas. Built in dishwasher to convey. A rare find, the over-sized 10x6 half bath offers the potential room for a stand up corner shower or create additional functionality to suite your needs. Onto the upper level; sliders that lead onto a private balcony deck--perfect for morning coffee and evening conversations. A roomy 7x7 landing provides a versatile closet area; ideal for an expanded linen or storage closet. 2 generously sized bedrooms; 1 with a double mirrored closet doors and the second with a sky-light which brings in beautiful natural light from sun up to sun down. The full bath on this level is impressively sized with a upgraded vanity. The lower level provides mechanicals, laundry facilities and additional storage. A handy under the stairway stowaway area off of the 7x9 landing. Access to the attached 1 car garage. Additional parking spaces in the rear of lot. This all electric home offers low maintenance living. Condo fee includes: water, trash, snow removal, lawn and grounds care, property management service through monthly invoicing. Modern comfort--unbeatable conveniences PLUS a flexible multi-level floorplan make this Olympic Hills Condo your next place to call home.
Property Details
Home Type
- Condominium
Est. Annual Taxes
- $1,179
Year Built
- Built in 1974
Lot Details
- End Unit
- 1 Common Wall
HOA Fees
- $200 Monthly HOA Fees
Parking
- 1 Car Attached Garage
- Garage Door Opener
Home Design
- 1,200 Sq Ft Home
- Contemporary Architecture
- Bi-Level Home
- Brick Exterior Construction
- Slab Foundation
- Vinyl Siding
Flooring
- Carpet
- Laminate
- Vinyl
Bedrooms and Bathrooms
- 2 Bedrooms
Utilities
- Forced Air Heating and Cooling System
- Electric Water Heater
Additional Features
- Dishwasher
- Laundry on lower level
- Deck
Listing and Financial Details
- Assessor Parcel Number 3400700030800026
Community Details
Overview
- Association fees include lawn care, insurance, trash, water, snow removal
- Association Phone (937) 631-2336
- Lauren Parke HOA
- On-Site Maintenance
Recreation
- Snow Removal
Map
Home Values in the Area
Average Home Value in this Area
Tax History
| Year | Tax Paid | Tax Assessment Tax Assessment Total Assessment is a certain percentage of the fair market value that is determined by local assessors to be the total taxable value of land and additions on the property. | Land | Improvement |
|---|---|---|---|---|
| 2024 | $1,149 | $23,270 | $4,200 | $19,070 |
| 2023 | $1,149 | $23,270 | $4,200 | $19,070 |
| 2022 | $1,286 | $23,270 | $4,200 | $19,070 |
| 2021 | $1,286 | $23,400 | $3,500 | $19,900 |
| 2020 | $1,289 | $23,400 | $3,500 | $19,900 |
| 2019 | $1,292 | $23,400 | $3,500 | $19,900 |
| 2018 | $1,306 | $22,710 | $3,500 | $19,210 |
| 2017 | $1,305 | $22,687 | $3,500 | $19,187 |
| 2016 | $1,271 | $22,687 | $3,500 | $19,187 |
| 2015 | $1,341 | $22,687 | $3,500 | $19,187 |
| 2014 | $1,335 | $22,687 | $3,500 | $19,187 |
| 2013 | $1,321 | $22,687 | $3,500 | $19,187 |
Property History
| Date | Event | Price | List to Sale | Price per Sq Ft | Prior Sale |
|---|---|---|---|---|---|
| 11/26/2025 11/26/25 | Pending | -- | -- | -- | |
| 11/24/2025 11/24/25 | For Sale | $115,000 | +178.5% | $96 / Sq Ft | |
| 04/25/2017 04/25/17 | Sold | $41,300 | -15.7% | $34 / Sq Ft | View Prior Sale |
| 03/06/2017 03/06/17 | Pending | -- | -- | -- | |
| 09/29/2016 09/29/16 | For Sale | $49,000 | -- | $41 / Sq Ft |
Purchase History
| Date | Type | Sale Price | Title Company |
|---|---|---|---|
| Deed | $41,300 | None Available | |
| Special Warranty Deed | -- | None Available | |
| Sheriffs Deed | $25,000 | None Available | |
| Limited Warranty Deed | $44,900 | Attorney | |
| Sheriffs Deed | $40,000 | None Available | |
| Warranty Deed | $80,000 | Attorney | |
| Warranty Deed | $80,000 | None Available | |
| Deed | $64,300 | -- |
Mortgage History
| Date | Status | Loan Amount | Loan Type |
|---|---|---|---|
| Previous Owner | $44,086 | FHA | |
| Previous Owner | $72,000 | Purchase Money Mortgage | |
| Previous Owner | $72,000 | Fannie Mae Freddie Mac | |
| Previous Owner | $39,300 | New Conventional |
Source: Columbus and Central Ohio Regional MLS
MLS Number: 225044143
APN: 34-00700-03080-0026
- 2524 Home Orchard Dr
- 572 Piney Branch Dr
- 1438 Ronald Rd
- 1535 Winding Trail
- 2683 Home Orchard Dr
- 2540 Rebecca Dr
- 1027 Regan Ln
- 2813 Wellsford Dr
- 1001 Imperial Blvd
- 2933 Stonehaven Dr
- 141 S Kensington Place
- 132 S Kensington Place
- 115 E Home Rd
- The Siebert Plan at Magnolia Acres
- 1710 Mitchell Blvd
- 1681 Brentwood Dr Unit 1683
- 1811 Devon Dr
- 2008 Gold Medal Dr
- 1835 E Home Rd
- 2310 N Limestone St
- 700 E McCreight Ave
- 715 Villa Rd
- 1347 Villa Rd
- 1129.5 Garfield Ave
- 1580 Highland Ave Unit 1582 1/2
- 1590-1592 E High St
- 1576 E High St
- 1910 E High St
- 2100 E High St
- 731 E High St
- 44 W High St Unit B
- 536 Homeview Ave
- 2650 E High St
- 2680 E High St
- 3950 Cabot Dr
- 314 Selma Rd Unit 1/2
- 314 Selma Rd
