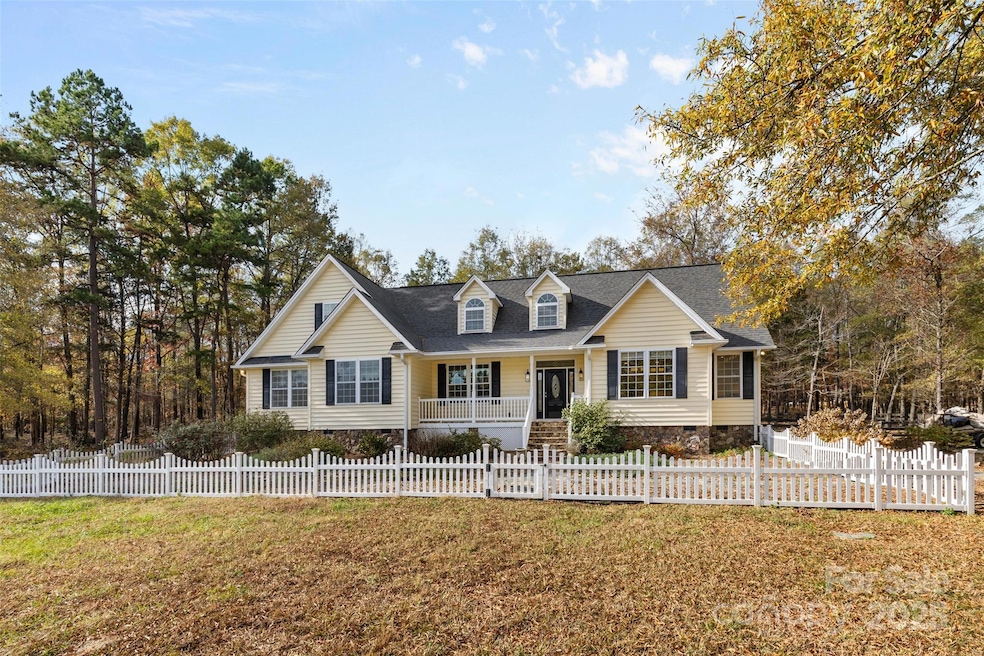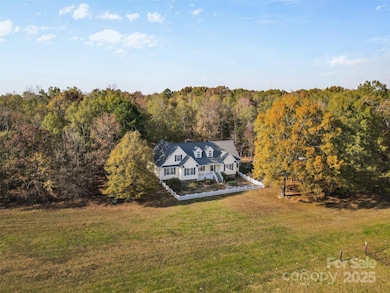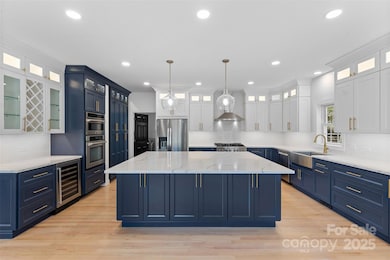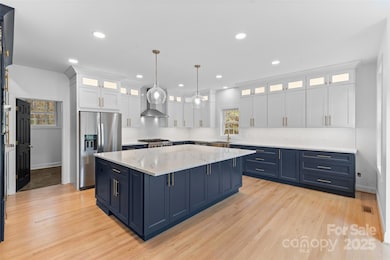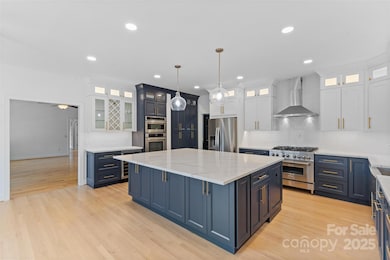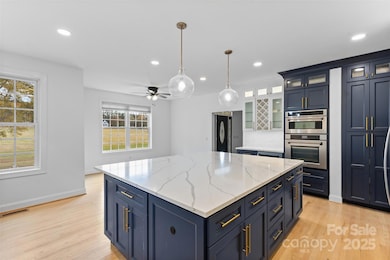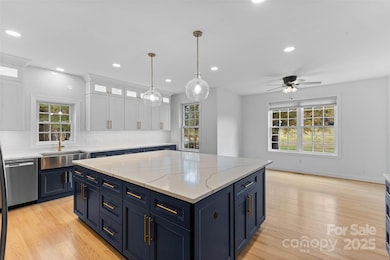2159 Quiet Cove Ln Stanfield, NC 28163
Estimated payment $4,533/month
Highlights
- Wood Flooring
- No HOA
- Laundry Room
- Wine Refrigerator
- Walk-In Closet
- Pasture
About This Home
Discover this beautifully maintained 5-bedroom, 3.5-bath, thoughtfully designed for both comfort and utility. A charming picket-fenced flower garden and a welcoming stone front porch greet you upon arrival. Privacy is maximized on nearly 4 acres and adjacent to the home, a 7-stall barn with a tack room and power/water awaits your imagination. Step inside to a fully renovated kitchen (2024), featuring an impressive oversized island, a dual-fuel range, wine fridge, and custom cabinetry with slide-outs, soft-close drawers, and integrated lighting. The main level boasts gleaming hardwood floors, a primary suite, and two additional bedrooms. Upstairs, you'll find two more generously sized bedrooms, a versatile loft area, and a bonus room. The inviting family room, complete with a stone fireplace and wood stove, opens onto a vast screened porch equipped with EZ Breeze windows for year-round enjoyment. All three full bathrooms were meticulously renovated in 2024. A convenient slate-floored laundry room is located just off the kitchen. Additional enhancements include a whole-house filtration system and Leaf Guard gutters (2014), a serviced septic system (2024), a sealed crawl space with vapor barrier and dehumidifier (2025), new upstairs carpeting (2025), and new can lights in the living room (2025).
Listing Agent
COMPASS Brokerage Email: wes.collins@compass.com License #283483 Listed on: 12/05/2025

Home Details
Home Type
- Single Family
Est. Annual Taxes
- $3,755
Year Built
- Built in 2005
Parking
- Driveway
Home Design
- Architectural Shingle Roof
- Stone Siding
- Vinyl Siding
Interior Spaces
- 2-Story Property
- Wired For Data
- Wood Burning Fireplace
- Crawl Space
- Laundry Room
Kitchen
- Built-In Oven
- Microwave
- Dishwasher
- Wine Refrigerator
- Kitchen Island
Flooring
- Wood
- Carpet
- Tile
- Slate Flooring
Bedrooms and Bathrooms
- Walk-In Closet
Schools
- Stanfield Elementary School
- West Stanly Middle School
- West Stanly High School
Utilities
- Central Air
- Heating System Uses Propane
- Propane Water Heater
- Septic Tank
- Cable TV Available
Additional Features
- Property is zoned RA
- Pasture
Community Details
- No Home Owners Association
Listing and Financial Details
- Assessor Parcel Number 555201488561
Map
Home Values in the Area
Average Home Value in this Area
Tax History
| Year | Tax Paid | Tax Assessment Tax Assessment Total Assessment is a certain percentage of the fair market value that is determined by local assessors to be the total taxable value of land and additions on the property. | Land | Improvement |
|---|---|---|---|---|
| 2025 | $3,755 | $596,069 | $190,965 | $405,104 |
| 2024 | $4,420 | $605,427 | $153,739 | $451,688 |
| 2023 | $4,446 | $605,427 | $153,739 | $451,688 |
| 2022 | $4,386 | $605,427 | $153,739 | $451,688 |
| 2021 | $4,325 | $605,427 | $153,739 | $451,688 |
| 2020 | $4,217 | $549,578 | $145,477 | $404,101 |
| 2019 | $4,254 | $549,578 | $145,477 | $404,101 |
| 2018 | $4,232 | $549,578 | $145,477 | $404,101 |
| 2017 | $4,232 | $549,578 | $145,477 | $404,101 |
| 2016 | $4,160 | $540,232 | $141,477 | $398,755 |
| 2015 | $4,151 | $540,232 | $141,477 | $398,755 |
| 2014 | $4,264 | $540,419 | $141,664 | $398,755 |
Property History
| Date | Event | Price | List to Sale | Price per Sq Ft | Prior Sale |
|---|---|---|---|---|---|
| 10/20/2025 10/20/25 | Sold | $1,070,000 | -2.7% | $261 / Sq Ft | View Prior Sale |
| 08/08/2025 08/08/25 | Price Changed | $1,100,000 | -4.3% | $269 / Sq Ft | |
| 06/13/2025 06/13/25 | For Sale | $1,150,000 | -- | $281 / Sq Ft |
Purchase History
| Date | Type | Sale Price | Title Company |
|---|---|---|---|
| Warranty Deed | $510,000 | None Available | |
| Warranty Deed | $300,000 | None Available |
Mortgage History
| Date | Status | Loan Amount | Loan Type |
|---|---|---|---|
| Open | $408,000 | New Conventional |
Source: Canopy MLS (Canopy Realtor® Association)
MLS Number: 4320651
APN: 5552-01-48-8561
- 1473 Polk Ford Rd
- 2014 McDonald Dr
- 1691 Ashley Lynn Ct
- 2013 McDonald Dr
- 2015 McDonald Dr
- 8304 Renee Ford Rd
- 2212 Biggers Cemetery Rd
- 3305 Drake Rd
- 15655 Highway 601
- 13610 Toccoa Dr
- 1006 Heath Helms Rd
- 14027 Clayborn St
- 4470 Kingsbury Dr
- 1012 Heath Helms Rd
- Vacant (LOT 2) Kingsbury Dr
- 1038 Heath Helms Rd
- 0 Renee Ford Rd
- 1034 Heath Helms Rd
- 1018 Heath Helms Rd
- 1022 Heath Helms Rd
- 3378 Saddlebrook Dr
- 12529 Garron Rd
- 4014 Tersk Dr
- 3612 E Brief Rd
- 3852 Tersk Dr
- 3852 Tersk Dr
- 4296 Tucker Chase Dr
- 105 A Kluttz St
- 10813 Flintshire Rd
- 10813 Flintshire Rd
- 1912 Barkley Rd
- 1606 C M Human Ct
- 2115 Vecchio Dr
- 2139 Vecchio Dr
- 2023 Westminster Ln
- 7009 Gatwick Ln
- 8253 Chilkoot Ln
- 6602 Allen Black Rd
- 2309 Ivy Run Dr
- 1000 Millwright Ln
