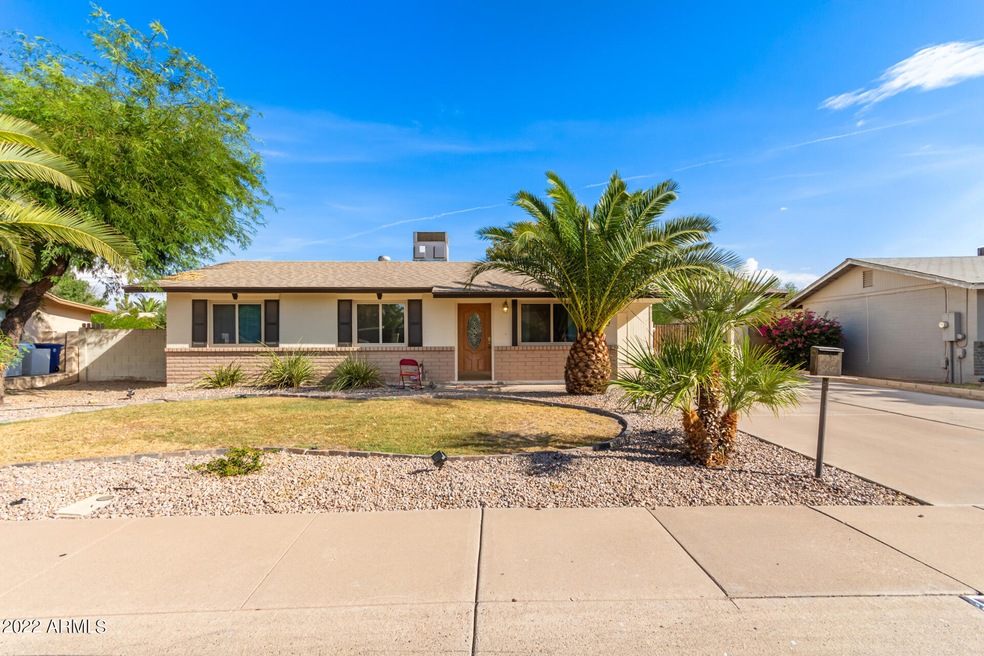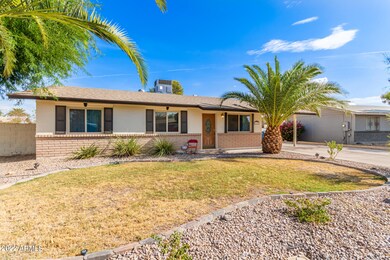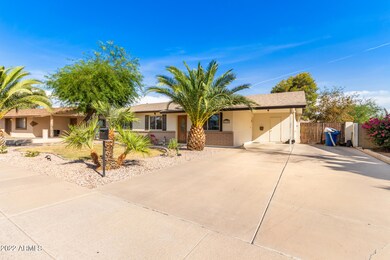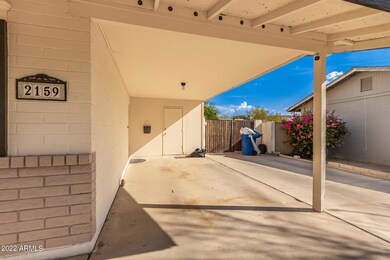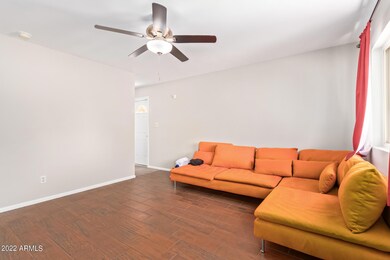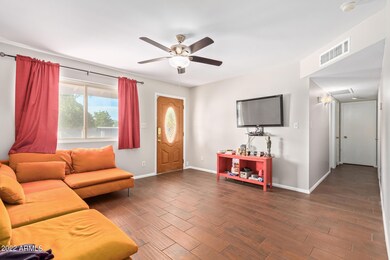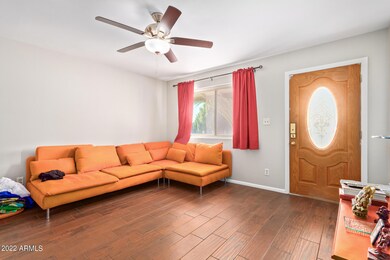
2159 W Boston St Unit 3 Chandler, AZ 85224
Central Ridge NeighborhoodHighlights
- RV Gated
- Wood Flooring
- Granite Countertops
- Andersen Junior High School Rated A-
- Hydromassage or Jetted Bathtub
- No HOA
About This Home
As of August 2022A charming single-story 4 bed, 3 bath home featuring a grass front yard w/mature palm tree, and lots of space. Great floor-plan that includes a living room, family room, delightful tile and wood flooring in every bedroom, ceiling fan in almost every room, and trending grey palette. Big open kitchen features plentiful cherry cabinetry, granite counters, tile backsplash, built-in SS appliances, & 18'' Italian ceramic tile. Spacious main bedroom boasts a sitting room, a walk-in closet, and en suite w/dual sinks, Bombay mahogany cabinets, Jacuzzi tub, and a separate shower for utmost relaxation. Awesome backyard gives you a covered/extended patio, large green grass, & RV gate/parking. Close to Chandler Mall, tons of restaurants and shops as well as walking distance to Chandler Hospital.
Last Agent to Sell the Property
Keller Williams Realty East Valley License #SA584392000 Listed on: 07/14/2022

Home Details
Home Type
- Single Family
Est. Annual Taxes
- $1,443
Year Built
- Built in 1975
Lot Details
- 7,684 Sq Ft Lot
- Block Wall Fence
- Sprinklers on Timer
- Grass Covered Lot
Home Design
- Brick Exterior Construction
- Wood Frame Construction
- Composition Roof
- Block Exterior
Interior Spaces
- 1,986 Sq Ft Home
- 1-Story Property
- Ceiling Fan
- Double Pane Windows
- Washer and Dryer Hookup
Kitchen
- Eat-In Kitchen
- Built-In Microwave
- Granite Countertops
Flooring
- Wood
- Tile
Bedrooms and Bathrooms
- 4 Bedrooms
- Primary Bathroom is a Full Bathroom
- 3 Bathrooms
- Dual Vanity Sinks in Primary Bathroom
- Hydromassage or Jetted Bathtub
- Bathtub With Separate Shower Stall
Parking
- 2 Open Parking Spaces
- 1 Carport Space
- RV Gated
Schools
- Erie Elementary School
- Bogle Junior High School
- Hamilton High School
Utilities
- Central Air
- Heating Available
- High Speed Internet
- Cable TV Available
Additional Features
- No Interior Steps
- Covered patio or porch
Listing and Financial Details
- Legal Lot and Block 84 / 1015
- Assessor Parcel Number 303-24-111
Community Details
Overview
- No Home Owners Association
- Association fees include no fees
- Green Valley Estates Subdivision
Recreation
- Bike Trail
Ownership History
Purchase Details
Purchase Details
Home Financials for this Owner
Home Financials are based on the most recent Mortgage that was taken out on this home.Purchase Details
Home Financials for this Owner
Home Financials are based on the most recent Mortgage that was taken out on this home.Purchase Details
Purchase Details
Home Financials for this Owner
Home Financials are based on the most recent Mortgage that was taken out on this home.Purchase Details
Home Financials for this Owner
Home Financials are based on the most recent Mortgage that was taken out on this home.Purchase Details
Purchase Details
Similar Homes in Chandler, AZ
Home Values in the Area
Average Home Value in this Area
Purchase History
| Date | Type | Sale Price | Title Company |
|---|---|---|---|
| Warranty Deed | -- | -- | |
| Warranty Deed | $443,000 | Arizona Title | |
| Interfamily Deed Transfer | -- | Great American Title Agency | |
| Warranty Deed | $152,100 | Great American Title Agency | |
| Quit Claim Deed | -- | None Available | |
| Cash Sale Deed | $90,699 | Premium Title Agency Inc | |
| Interfamily Deed Transfer | -- | Premium Title Of California | |
| Trustee Deed | $135,000 | None Available | |
| Joint Tenancy Deed | $65,000 | Old Republic Title Agency |
Mortgage History
| Date | Status | Loan Amount | Loan Type |
|---|---|---|---|
| Previous Owner | $376,550 | New Conventional | |
| Previous Owner | $178,500 | New Conventional | |
| Previous Owner | $148,243 | FHA | |
| Previous Owner | $100,000 | Unknown | |
| Previous Owner | $205,000 | Unknown | |
| Previous Owner | $205,000 | Unknown | |
| Previous Owner | $136,000 | Fannie Mae Freddie Mac | |
| Previous Owner | $97,600 | Unknown |
Property History
| Date | Event | Price | Change | Sq Ft Price |
|---|---|---|---|---|
| 08/26/2022 08/26/22 | Sold | $450,000 | 0.0% | $227 / Sq Ft |
| 07/22/2022 07/22/22 | Price Changed | $450,000 | -14.3% | $227 / Sq Ft |
| 07/14/2022 07/14/22 | For Sale | $525,000 | +245.2% | $264 / Sq Ft |
| 05/11/2012 05/11/12 | Sold | $152,100 | +1.5% | $77 / Sq Ft |
| 04/03/2012 04/03/12 | Pending | -- | -- | -- |
| 03/26/2012 03/26/12 | For Sale | $149,900 | -- | $75 / Sq Ft |
Tax History Compared to Growth
Tax History
| Year | Tax Paid | Tax Assessment Tax Assessment Total Assessment is a certain percentage of the fair market value that is determined by local assessors to be the total taxable value of land and additions on the property. | Land | Improvement |
|---|---|---|---|---|
| 2025 | $2,030 | $18,964 | -- | -- |
| 2024 | $1,427 | $18,061 | -- | -- |
| 2023 | $1,427 | $37,430 | $7,480 | $29,950 |
| 2022 | $1,377 | $27,780 | $5,550 | $22,230 |
| 2021 | $1,443 | $26,330 | $5,260 | $21,070 |
| 2020 | $1,436 | $25,010 | $5,000 | $20,010 |
| 2019 | $1,382 | $22,970 | $4,590 | $18,380 |
| 2018 | $1,338 | $21,800 | $4,360 | $17,440 |
| 2017 | $1,247 | $20,680 | $4,130 | $16,550 |
| 2016 | $1,201 | $16,470 | $3,290 | $13,180 |
| 2015 | $1,164 | $13,750 | $2,750 | $11,000 |
Agents Affiliated with this Home
-

Seller's Agent in 2022
Ryan Melville
Keller Williams Realty East Valley
(480) 277-6410
1 in this area
48 Total Sales
-
H
Buyer's Agent in 2022
Hoan Hoang
Vina Realty
(480) 447-3553
1 in this area
11 Total Sales
-
N
Seller's Agent in 2012
Nicole Dillon
Discovery Realty
-
K
Seller Co-Listing Agent in 2012
Kelly Klei
Discovery Realty
-

Buyer's Agent in 2012
Amy Nelson
Keller Williams Realty East Valley
(480) 510-8193
160 Total Sales
Map
Source: Arizona Regional Multiple Listing Service (ARMLS)
MLS Number: 6433680
APN: 303-24-111
- 2130 W Cindy St
- 1723 W Mercury Way
- 1582 W Chicago St
- 401 N Cholla St
- 900 S 94th St Unit 1174
- 900 S 94th St Unit 1166
- 900 S 94th St Unit 1203
- 333 N Pennington Dr Unit 22
- 333 N Pennington Dr Unit 55
- 333 N Pennington Dr Unit 15
- 444 S Meadows Dr
- 1841 W Derringer Way
- 1245 W Cindy St
- 700 N Dobson Rd Unit 16
- 700 N Dobson Rd Unit 34
- 580 N Benson Ln
- 1212 W Glenmere Dr
- 515 S Apache Dr
- 2183 W Hawken Way
- 1282 W Kesler Ln
