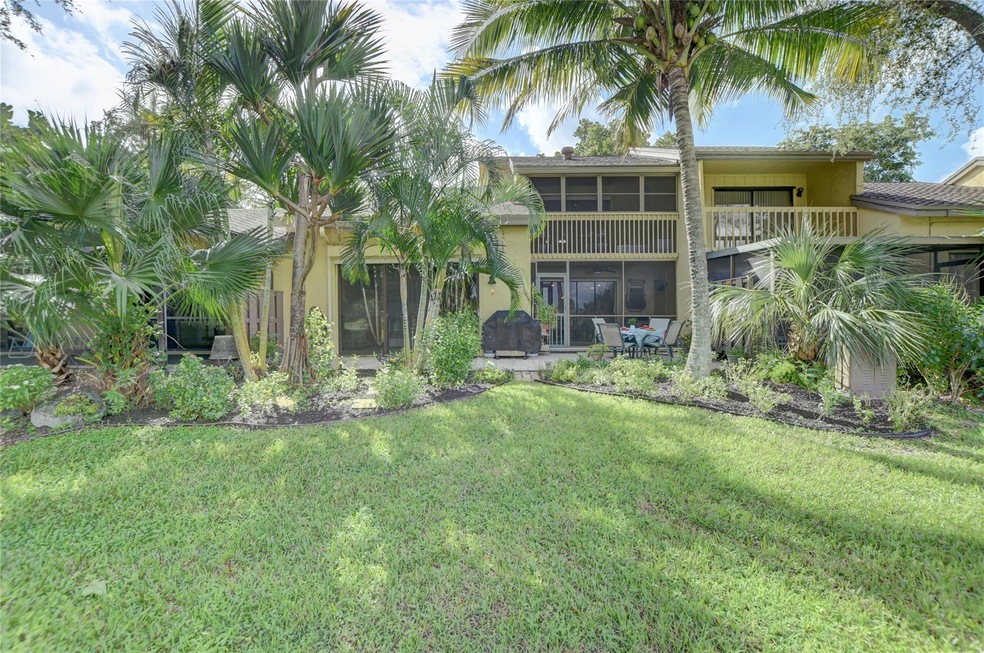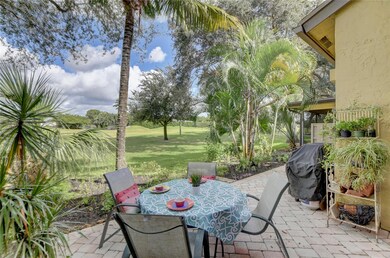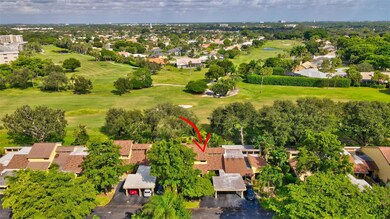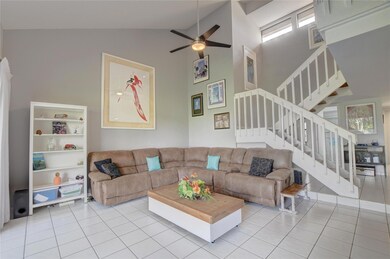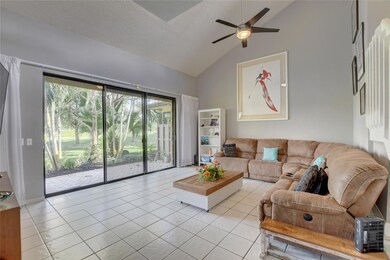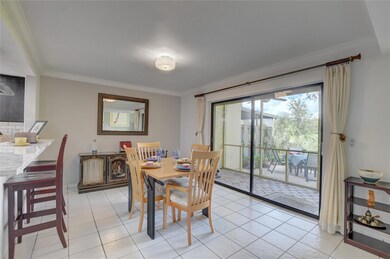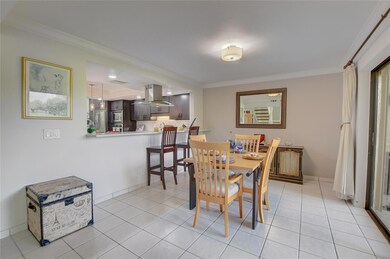
2159 Woodlands Way Deerfield Beach, FL 33442
Deer Creek NeighborhoodEstimated Value: $434,370 - $466,000
Highlights
- Golf Course View
- Wood Flooring
- Great Room
- Vaulted Ceiling
- Loft
- Screened Porch
About This Home
As of December 2023Amazing UPDATED townhome in The WOODLANDS w/ 1car carport & LOW HOA! GC views. This HUGE 1,600++ SF 2/2 home features wide open floorplan w/ neutral floorings. NEW ROOF! Enjoy movie night in the BIG 19'x14' LR w/ a 17' soaring ceiling. DR boasts crown molding, smooth ceiling, BIG pass-thru to kitchen + slider to covered, screened patio. Entertaining is a breeze in your NEW KITCHEN featuring porcelain floors, tons of cabinets, quartz counters & Whirlpool S/S appliances. Enjoy the center island, coffee bar, farmhouse sink & garden views. Fall in love in the big primary suite w/ bamboo floors + balcony views. Primary bath has NEW vanities, tub w/ bubbles. Guest BR on 1st level has engineered H/W floors, built in shelving & BIG walk-in closet. Guest bath-new vanity/granite. NO EQUITY req.
Last Listed By
Coldwell Banker Realty Brokerage Phone: (954) 415-1016 License #3198413 Listed on: 10/27/2023

Townhouse Details
Home Type
- Townhome
Est. Annual Taxes
- $1,832
Year Built
- Built in 1980
Lot Details
- South Facing Home
- Fenced
HOA Fees
- $140 Monthly HOA Fees
Property Views
- Golf Course
- Garden
Interior Spaces
- 1,612 Sq Ft Home
- 2-Story Property
- Built-In Features
- Vaulted Ceiling
- Ceiling Fan
- Sliding Windows
- Great Room
- Sitting Room
- Formal Dining Room
- Loft
- Screened Porch
- Utility Room
- Closed Circuit Camera
Kitchen
- Eat-In Kitchen
- Breakfast Bar
- Electric Range
- Microwave
- Dishwasher
- Kitchen Island
- Disposal
Flooring
- Wood
- Ceramic Tile
Bedrooms and Bathrooms
- 2 Main Level Bedrooms
- Split Bedroom Floorplan
- Closet Cabinetry
- Walk-In Closet
- 2 Full Bathrooms
- Dual Sinks
Laundry
- Laundry Room
- Washer and Dryer
Parking
- 1 Attached Carport Space
- Over 1 Space Per Unit
Outdoor Features
- Balcony
Utilities
- Central Heating and Cooling System
- Electric Water Heater
- Cable TV Available
Listing and Financial Details
- Assessor Parcel Number 484202010270
Community Details
Overview
- Association fees include common areas, ground maintenance, maintenance structure, security
- Woodlands Of Deer Creek Subdivision, Huge 2/2 Updated Floorplan
Pet Policy
- Pets Allowed
Security
- Security Guard
- Impact Glass
Ownership History
Purchase Details
Home Financials for this Owner
Home Financials are based on the most recent Mortgage that was taken out on this home.Purchase Details
Home Financials for this Owner
Home Financials are based on the most recent Mortgage that was taken out on this home.Purchase Details
Similar Homes in the area
Home Values in the Area
Average Home Value in this Area
Purchase History
| Date | Buyer | Sale Price | Title Company |
|---|---|---|---|
| Sikorski Karen | $450,000 | Consumers First Title | |
| Knight Christopher | $165,000 | Sunbelt Title Agency | |
| Available Not | $90,357 | -- |
Mortgage History
| Date | Status | Borrower | Loan Amount |
|---|---|---|---|
| Open | Sikorski Karen | $402,500 | |
| Previous Owner | Knight Christopher | $140,750 | |
| Previous Owner | Knight Christopher D | $70,000 | |
| Previous Owner | Knight Christopher | $125,000 | |
| Previous Owner | Smith Elizabeth | $108,000 |
Property History
| Date | Event | Price | Change | Sq Ft Price |
|---|---|---|---|---|
| 12/20/2023 12/20/23 | Sold | $450,000 | 0.0% | $279 / Sq Ft |
| 10/27/2023 10/27/23 | For Sale | $450,000 | -- | $279 / Sq Ft |
Tax History Compared to Growth
Tax History
| Year | Tax Paid | Tax Assessment Tax Assessment Total Assessment is a certain percentage of the fair market value that is determined by local assessors to be the total taxable value of land and additions on the property. | Land | Improvement |
|---|---|---|---|---|
| 2025 | $7,070 | $370,040 | $41,950 | $328,090 |
| 2024 | $1,956 | $370,040 | $41,950 | $328,090 |
| 2023 | $1,956 | $120,920 | $0 | $0 |
| 2022 | $1,832 | $117,400 | $0 | $0 |
| 2021 | $1,715 | $113,990 | $0 | $0 |
| 2020 | $1,683 | $112,420 | $0 | $0 |
| 2019 | $1,645 | $109,900 | $0 | $0 |
| 2018 | $1,527 | $107,860 | $0 | $0 |
| 2017 | $1,502 | $105,650 | $0 | $0 |
| 2016 | $1,492 | $103,480 | $0 | $0 |
| 2015 | $1,523 | $102,770 | $0 | $0 |
| 2014 | $1,533 | $101,960 | $0 | $0 |
| 2013 | -- | $100,460 | $38,140 | $62,320 |
Agents Affiliated with this Home
-
Carolyn McNamara

Seller's Agent in 2023
Carolyn McNamara
Coldwell Banker Realty
(954) 415-1016
32 in this area
120 Total Sales
Map
Source: BeachesMLS (Greater Fort Lauderdale)
MLS Number: F10406522
APN: 48-42-02-01-0270
- 2191 Deer Creek Woodlands Way Unit 2191
- 86 Westbury E Unit 86
- 2055 Deer Creek Woodlands Way Unit 2055
- 65 Westbury E Unit C
- 101 Westbury E
- 72 Westbury C
- 77 Westbury D
- 79 Westbury D
- 117 Westbury E Unit 117
- 2015 Woodlands Way
- 148 Westbury I
- 2430 Deer Creek Country Club Blvd Unit 401-2
- 2430 Deer Creek Country Club Blvd Unit 410
- 2430 Deer Creek Country Club Blvd Unit 609-2
- 14 Westbury A
- 160 Westbury I
- 125 Westbury G
- 244 Durham F Unit 244
- 2440 Deer Creek Country Club Blvd Unit 204-C
- 221 Durham E
- 2159 Woodlands Way
- 2167 Woodlands Way
- 2151 Woodlands Way
- 2175 Woodlands Way
- 2126 Woodlands Way
- 2207 Woodlands Way
- 2105 Woodlands Way
- 2105 Deer Creek Woodlands Way
- 2145 Woodlands Way Unit X
- 2145 Woodlands Way
- 2183 Woodlands Way
- 2162 Woodlands Way
- 2162 Deer Creek Woodlands Way Unit 2162
- 2154 Woodlands Way Unit 2154
- 2154 Woodlands Way Unit 6
- 2137 Woodlands Way
- 2170 Deer Creek Woodlands Way
- 2137 Deer Creek Woodlands Way
- 2191 Deer Creek Woodlands Way
- 2191 Woodlands Way Unit 2
