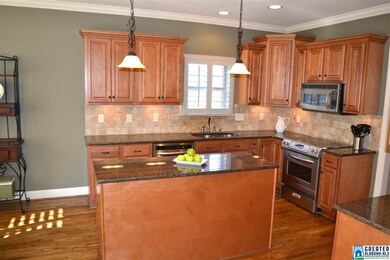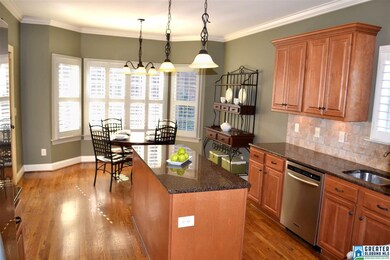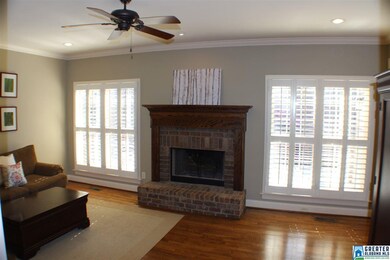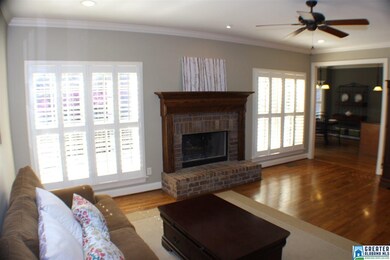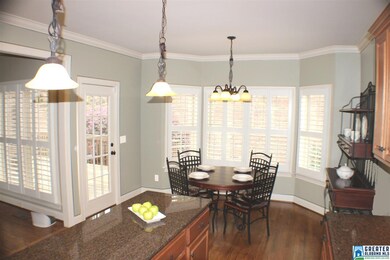
2159 Woods Trace Hoover, AL 35244
Highlights
- Deck
- Wood Flooring
- Hydromassage or Jetted Bathtub
- South Shades Crest Elementary School Rated A
- Main Floor Primary Bedroom
- Attic
About This Home
As of May 2021Interested in an IMMACULATELY maintained 2007 built home on a CUL DE SAC. Appreciate the SOLID OAK FLOORING throughout the ENTIRE MAIN LEVEL living areas. This Home's LOT provides the opportunity for NATURAL LIGHT to pour into each room through the PLANTATION SHUTTERS. Enter the LARGE KITCHEN, ideal for HOSTING ALL YOUR GET TOGETHERS, notice the GRANITE COUNTERS, custom BACKSPLASH, & LARGE ISLAND. The LARGE PANTRY makes organizing your HEALTHY LIFESTYLE a possibillity. BIG LAUNDRY ROOM w/ CUSTOM CABINETRY. MASTER on the MAIN w/ WALK IN CLOSETS, HIS & HERS VANITIES, JETTED TUB, & CUSTOM TILE SHOWER. EvErY Bedroom HAS WALK IN CLOSETS. Upstairs, a JACK & JILL BATH b/n large rooms, and the 3rd has its own PRIVATE BATH. BUY this SPRING so to enjoy the BLOOMS of the CUSTOM LANDSCAPING (w/ irrigation system) this whole year round. BASEMENT W/ CONCRETE WALLS & HIGH CEILINGS ideal for playing in on rainy days. But on sunny days -GO FISH across the street or PLAY BALL IN 1 of the 2 Cul-De-Sacs
Last Agent to Sell the Property
Tom Douglass
ARC Realty - Hoover License #100159 Listed on: 05/27/2016

Last Buyer's Agent
Ed Vining
Klassey Realty License #000005946
Home Details
Home Type
- Single Family
Est. Annual Taxes
- $3,545
Year Built
- 2007
Lot Details
- Fenced Yard
- Sprinkler System
Parking
- 2 Car Garage
- Basement Garage
- Side Facing Garage
Home Design
- Ridge Vents on the Roof
- HardiePlank Siding
Interior Spaces
- 1.5-Story Property
- Crown Molding
- Smooth Ceilings
- Ceiling Fan
- Wood Burning Fireplace
- Fireplace Features Masonry
- Double Pane Windows
- Bay Window
- Insulated Doors
- Dining Room
- Den with Fireplace
- Pull Down Stairs to Attic
- Home Security System
Kitchen
- Electric Oven
- Stove
- Built-In Microwave
- Dishwasher
- Stainless Steel Appliances
- Stone Countertops
Flooring
- Wood
- Carpet
- Tile
Bedrooms and Bathrooms
- 4 Bedrooms
- Primary Bedroom on Main
- Walk-In Closet
- Split Vanities
- Hydromassage or Jetted Bathtub
- Bathtub and Shower Combination in Primary Bathroom
- Separate Shower
- Linen Closet In Bathroom
Laundry
- Laundry Room
- Laundry on main level
- Washer and Electric Dryer Hookup
Unfinished Basement
- Basement Fills Entire Space Under The House
- Stubbed For A Bathroom
- Natural lighting in basement
Outdoor Features
- Deck
- Storm Cellar or Shelter
Utilities
- Central Heating and Cooling System
- Heating System Uses Gas
- Underground Utilities
- Gas Water Heater
Listing and Financial Details
- Assessor Parcel Number 42-00-01-1-000-002.042
Ownership History
Purchase Details
Home Financials for this Owner
Home Financials are based on the most recent Mortgage that was taken out on this home.Purchase Details
Home Financials for this Owner
Home Financials are based on the most recent Mortgage that was taken out on this home.Purchase Details
Home Financials for this Owner
Home Financials are based on the most recent Mortgage that was taken out on this home.Similar Homes in the area
Home Values in the Area
Average Home Value in this Area
Purchase History
| Date | Type | Sale Price | Title Company |
|---|---|---|---|
| Warranty Deed | $500,000 | -- | |
| Warranty Deed | $360,000 | -- | |
| Warranty Deed | $300,000 | -- |
Mortgage History
| Date | Status | Loan Amount | Loan Type |
|---|---|---|---|
| Open | $50,000 | Credit Line Revolving | |
| Open | $375,000 | New Conventional | |
| Previous Owner | $268,000 | New Conventional | |
| Previous Owner | $284,543 | New Conventional | |
| Previous Owner | $291,000 | New Conventional | |
| Previous Owner | $213,000 | New Conventional |
Property History
| Date | Event | Price | Change | Sq Ft Price |
|---|---|---|---|---|
| 05/31/2021 05/31/21 | Sold | $500,000 | +11.1% | $140 / Sq Ft |
| 04/30/2021 04/30/21 | For Sale | $450,000 | +25.0% | $126 / Sq Ft |
| 10/12/2020 10/12/20 | Sold | $360,000 | +2.0% | $61 / Sq Ft |
| 09/13/2020 09/13/20 | Pending | -- | -- | -- |
| 09/11/2020 09/11/20 | For Sale | $353,000 | +17.7% | $60 / Sq Ft |
| 09/12/2016 09/12/16 | Sold | $300,000 | -3.2% | $102 / Sq Ft |
| 05/30/2016 05/30/16 | Pending | -- | -- | -- |
| 05/27/2016 05/27/16 | For Sale | $309,900 | -- | $105 / Sq Ft |
Tax History Compared to Growth
Tax History
| Year | Tax Paid | Tax Assessment Tax Assessment Total Assessment is a certain percentage of the fair market value that is determined by local assessors to be the total taxable value of land and additions on the property. | Land | Improvement |
|---|---|---|---|---|
| 2024 | $3,545 | $49,560 | -- | -- |
| 2022 | $3,394 | $47,480 | $8,000 | $39,480 |
| 2021 | $2,881 | $40,420 | $8,000 | $32,420 |
| 2020 | $2,861 | $39,990 | $8,000 | $31,990 |
| 2019 | $2,851 | $40,000 | $0 | $0 |
| 2018 | $2,322 | $32,720 | $0 | $0 |
| 2017 | $2,322 | $32,720 | $0 | $0 |
| 2016 | $2,411 | $33,940 | $0 | $0 |
| 2015 | $2,411 | $33,940 | $0 | $0 |
| 2014 | $2,377 | $33,400 | $0 | $0 |
| 2013 | $2,377 | $33,400 | $0 | $0 |
Agents Affiliated with this Home
-

Seller's Agent in 2021
Josh Vernon
Keller Williams Realty Vestavia
(205) 706-5260
17 in this area
654 Total Sales
-

Buyer's Agent in 2021
Steve Parker
Keller Williams Realty Hoover
(205) 383-5819
109 in this area
599 Total Sales
-
E
Seller's Agent in 2020
Ed Vining
Klassey Realty
-

Buyer's Agent in 2020
Lori Stokes
Keller Williams Realty Vestavia
(205) 292-1725
1 in this area
76 Total Sales
-
T
Seller's Agent in 2016
Tom Douglass
ARC Realty - Hoover
Map
Source: Greater Alabama MLS
MLS Number: 751610
APN: 42-00-01-1-000-002.042
- 1860 Russet Hill Cir
- 1851 Russet Woods Ln
- 600 Crest View Cir
- 604 Crest View Cir
- 2412 Fluker Dr
- 1626 Russet Crest Ln
- 2084 Crosscrest Dr
- 1963 Russet Hill Ln
- 5880 Southwood Pkwy
- 2105 Russet Meadows Ln
- 6113 Russet Meadows Cir
- 6213 Russet Landing Cir
- 1812 Cross Cir
- 5904 Russet Meadows Way
- 2304 Russet Meadows Terrace
- 2291 Russet Meadows Terrace
- 1803 Sandy Ridge Cir
- 3709 Guyton Rd
- 5911 Peachwood Cir
- 230 Russet Woods Dr

