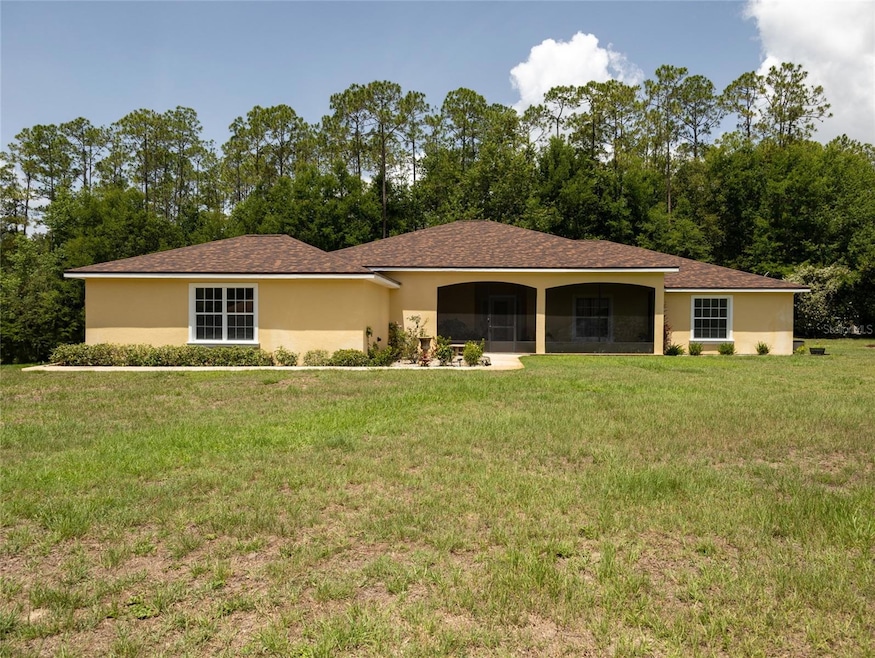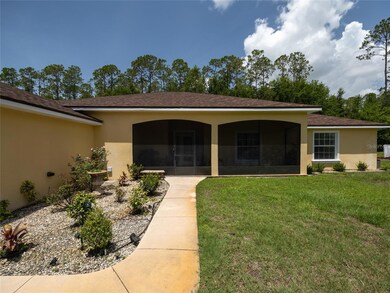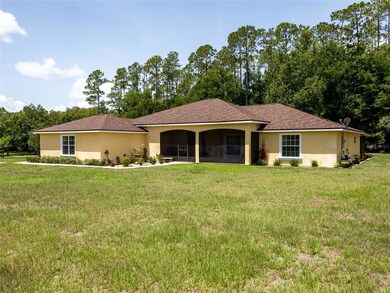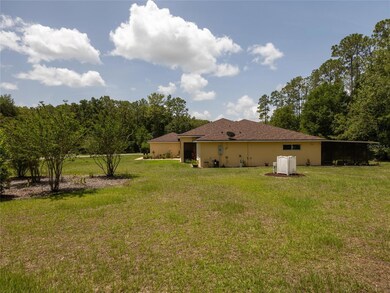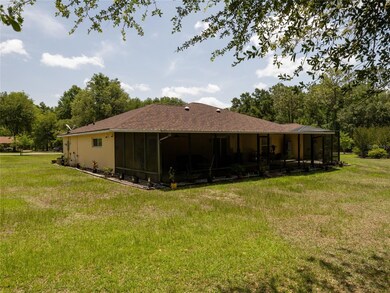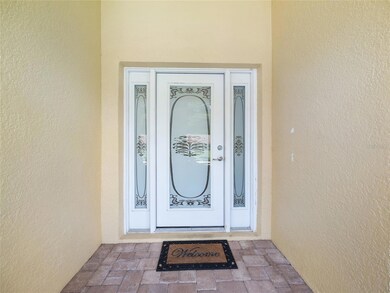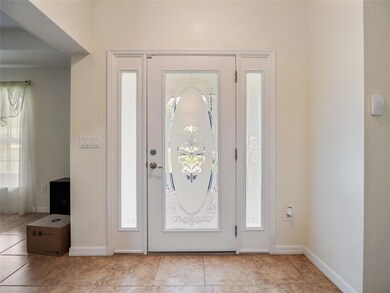21590 SW 84th Loop Dunnellon, FL 34431
Rainbow Springs NeighborhoodHighlights
- Fitness Center
- 1.07 Acre Lot
- Solid Surface Countertops
- View of Trees or Woods
- Open Floorplan
- Community Pool
About This Home
This spacious home sits on a 1.07-acre lot and features a 3-bedroom, 3-bath split floor plan offering privacy. Ceramic tile flooring throughout enhances durability and style. The formal dining and expansive living rooms contribute to an open, airy feel. The kitchen includes wood cabinets, granite countertops, and a breakfast bar, ideal for casual dining and entertaining. The large primary suite has dual walk-in closets and an en suite bathroom with a dual sink vanity, soaking tub, and separate toilet room. Each bedroom has a private bathroom, ideal for family and guests. Enjoy the oversized lanai (55x16) – an enclosed outdoor living area that provides additional space for relaxing and entertaining year-round. Recent updates include a new roof installed in 2024 and an HVAC unit just 5 years old. Appliances such as the washer/dryer, range, microwave, dishwasher, and garbage disposal are all included for your convenience. Located in The Woodlands of Rainbow Springs, this 1+ acre property offers easy access to local shopping, churches, schools, medical offices, the Rainbow and Withlacoochee Rivers, as well as Rainbow Springs State Park. Don’t miss out—call today to schedule your tour!
Listing Agent
WALLS REALTY & ASSOCIATES, LLC Brokerage Phone: 813-599-8302 License #3435213 Listed on: 06/20/2025
Home Details
Home Type
- Single Family
Est. Annual Taxes
- $4,345
Year Built
- Built in 2008
Lot Details
- 1.07 Acre Lot
- Lot Dimensions are 159x293
- East Facing Home
- Landscaped
- Irregular Lot
- Irrigation Equipment
Parking
- 2 Car Attached Garage
- Side Facing Garage
- Garage Door Opener
- Driveway
Interior Spaces
- 2,590 Sq Ft Home
- 1-Story Property
- Open Floorplan
- Tray Ceiling
- Ceiling Fan
- Window Treatments
- Sliding Doors
- Living Room
- Formal Dining Room
- Tile Flooring
- Views of Woods
- Walk-Up Access
Kitchen
- Range
- Microwave
- Dishwasher
- Solid Surface Countertops
- Solid Wood Cabinet
- Disposal
Bedrooms and Bathrooms
- 3 Bedrooms
- Split Bedroom Floorplan
- En-Suite Bathroom
- Walk-In Closet
- 3 Full Bathrooms
- Bathtub With Separate Shower Stall
Laundry
- Laundry in unit
- Dryer
- Washer
Home Security
- Home Security System
- Fire and Smoke Detector
Outdoor Features
- Enclosed patio or porch
- Shed
- Private Mailbox
Schools
- Dunnellon Elementary School
- Dunnellon Middle School
- Dunnellon High School
Utilities
- Central Heating and Cooling System
- Thermostat
- Well
- Electric Water Heater
- Septic Tank
- Phone Available
Listing and Financial Details
- Residential Lease
- Property Available on 7/1/25
- 12-Month Minimum Lease Term
- $75 Application Fee
- No Minimum Lease Term
- Assessor Parcel Number 3291-006-004
Community Details
Overview
- Property has a Home Owners Association
- Amy Martin Rainbow Springs Poa, Phone Number (352) 489-1621
- Rainbow Springs Woodlands Subdivision
Recreation
- Tennis Courts
- Fitness Center
- Community Pool
Pet Policy
- No Pets Allowed
Map
Source: Stellar MLS
MLS Number: TB8397755
APN: 3291-006-004
- TBD SW 84th Loop
- 0 SW 87th St Unit MFROM686715
- 0 SW 82nd Loop Unit MFROM703261
- 0 SW 82nd Loop Unit MFROM703263
- 21939 SW 85th Loop
- 21795 SW 88th Lane Rd
- Lot 2 SW 215th Ave
- 0 SW 213th Terrace Rd
- 8520 SW 209th Ct
- 21884 SW 88th Lane Rd
- 8315 SW 209th Ct
- 8965 SW 209th Cir
- 8130 SW 209th Court Rd
- 8981 SW 209th Cir
- 0 SE 102nd St Rd
- 21389 SW 102cd St
- 21389 SW 102nd Street Rd
- 8605 SW 209th Court Rd
- 20861 SW 81st Loop
- 20995 SW 93rd Lane Rd
