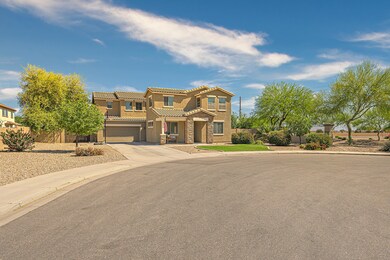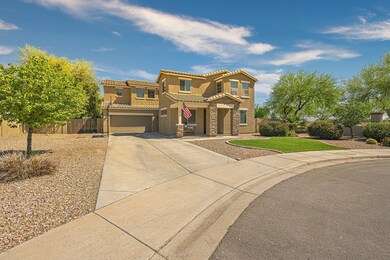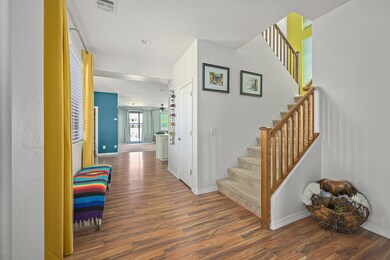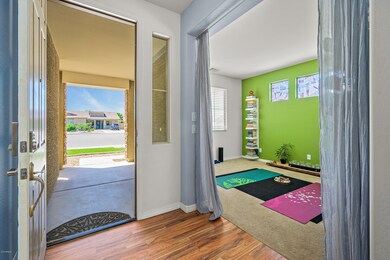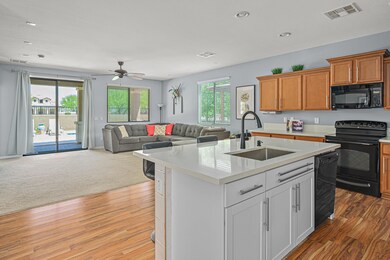
21592 E Roundup Ct Queen Creek, AZ 85142
Highlights
- Private Pool
- RV Gated
- Covered patio or porch
- Jack Barnes Elementary School Rated A-
- Contemporary Architecture
- Cul-De-Sac
About This Home
As of June 2020Right about now you're probably looking around your house thinking, ''This place was ok when I just came here to sleep, but now that I never leave it could stand to have an upgrade or 2...'' Like maybe you could use a game room for your pool or ping-pong table? Or what about a sparkling playpool with a tikibar in the backyard? And maybe even a dedicated meditation room to stave off your existential dread? Those spaces would come in handy now, wouldn't they? Let's be honest, at this point it's hard to put a price on the proper ratio of humans to bathrooms in your home. Lucky for you, this gorgeous house has everything you could ever need to hole up and stay comfy for awhile. It even has a huge fantastic pantry just begging to be stockpiled. Make sure to check out the virtual tour! Gorgeous kitchen remodel in 2018 with white quartzite countertops. Fantastic cul-de-sac north/south facing lot with mature trees in back and RV gate. Jack and Jill bath upstairs between two of the bedrooms. Pool was brand new in 2018 and installed with a self-cleaning system and Travertine pavers around the outside. Central vac. Fridge/washer/dryer and garage fridge all convey. Master sitting room. Fantastic storage throughout. Water Descaler system installed in garage. New air handler on upstairs HVAC unit in 2019.
Last Agent to Sell the Property
Realty ONE Group License #SA559352000 Listed on: 04/23/2020
Home Details
Home Type
- Single Family
Est. Annual Taxes
- $3,024
Year Built
- Built in 2008
Lot Details
- 0.29 Acre Lot
- Cul-De-Sac
- Block Wall Fence
- Front and Back Yard Sprinklers
- Sprinklers on Timer
- Grass Covered Lot
HOA Fees
- $85 Monthly HOA Fees
Parking
- 3 Car Garage
- Garage Door Opener
- RV Gated
Home Design
- Contemporary Architecture
- Wood Frame Construction
- Tile Roof
- Stucco
Interior Spaces
- 3,668 Sq Ft Home
- 2-Story Property
- Central Vacuum
- Ceiling height of 9 feet or more
- Ceiling Fan
- Double Pane Windows
Kitchen
- Eat-In Kitchen
- Breakfast Bar
- Electric Cooktop
- Built-In Microwave
- Kitchen Island
Flooring
- Carpet
- Laminate
Bedrooms and Bathrooms
- 6 Bedrooms
- Primary Bathroom is a Full Bathroom
- 4 Bathrooms
- Dual Vanity Sinks in Primary Bathroom
Outdoor Features
- Private Pool
- Covered patio or porch
- Built-In Barbecue
Schools
- Jack Barnes Elementary School
- Queen Creek Middle School
- Queen Creek High School
Utilities
- Central Air
- Heating Available
Listing and Financial Details
- Tax Lot 72
- Assessor Parcel Number 304-66-500
Community Details
Overview
- Association fees include ground maintenance
- City Property Man. Association, Phone Number (602) 437-4777
- Built by Richmond American
- Langley Gateway Estates 2 Subdivision
Recreation
- Community Playground
- Bike Trail
Ownership History
Purchase Details
Home Financials for this Owner
Home Financials are based on the most recent Mortgage that was taken out on this home.Purchase Details
Home Financials for this Owner
Home Financials are based on the most recent Mortgage that was taken out on this home.Purchase Details
Home Financials for this Owner
Home Financials are based on the most recent Mortgage that was taken out on this home.Similar Homes in Queen Creek, AZ
Home Values in the Area
Average Home Value in this Area
Purchase History
| Date | Type | Sale Price | Title Company |
|---|---|---|---|
| Warranty Deed | $460,000 | Chicago Title Agency Inc | |
| Warranty Deed | $380,000 | Lawyers Title Of Arizona Inc | |
| Special Warranty Deed | $306,697 | Fidelity Natl Title Ins Co |
Mortgage History
| Date | Status | Loan Amount | Loan Type |
|---|---|---|---|
| Open | $455,600 | New Conventional | |
| Closed | $368,000 | New Conventional | |
| Closed | $368,000 | New Conventional | |
| Previous Owner | $20,000 | Credit Line Revolving | |
| Previous Owner | $285,000 | New Conventional | |
| Previous Owner | $293,013 | VA | |
| Previous Owner | $308,493 | VA |
Property History
| Date | Event | Price | Change | Sq Ft Price |
|---|---|---|---|---|
| 06/05/2020 06/05/20 | Sold | $460,000 | +4.5% | $125 / Sq Ft |
| 04/26/2020 04/26/20 | Pending | -- | -- | -- |
| 04/23/2020 04/23/20 | For Sale | $440,000 | +15.8% | $120 / Sq Ft |
| 05/30/2018 05/30/18 | Sold | $380,000 | 0.0% | $104 / Sq Ft |
| 04/11/2018 04/11/18 | Pending | -- | -- | -- |
| 04/07/2018 04/07/18 | For Sale | $380,000 | -- | $104 / Sq Ft |
Tax History Compared to Growth
Tax History
| Year | Tax Paid | Tax Assessment Tax Assessment Total Assessment is a certain percentage of the fair market value that is determined by local assessors to be the total taxable value of land and additions on the property. | Land | Improvement |
|---|---|---|---|---|
| 2025 | $3,100 | $33,959 | -- | -- |
| 2024 | $3,177 | $32,342 | -- | -- |
| 2023 | $3,177 | $50,460 | $10,090 | $40,370 |
| 2022 | $3,085 | $39,200 | $7,840 | $31,360 |
| 2021 | $3,150 | $36,050 | $7,210 | $28,840 |
| 2020 | $3,050 | $33,260 | $6,650 | $26,610 |
| 2019 | $3,024 | $29,100 | $5,820 | $23,280 |
| 2018 | $3,079 | $26,960 | $5,390 | $21,570 |
| 2017 | $3,105 | $25,210 | $5,040 | $20,170 |
| 2016 | $2,647 | $25,070 | $5,010 | $20,060 |
| 2015 | $2,469 | $24,750 | $4,950 | $19,800 |
Agents Affiliated with this Home
-

Seller's Agent in 2020
Elizabeth Newlin
Realty One Group
(480) 321-8100
43 Total Sales
-

Buyer's Agent in 2020
Tim O'Buckley
RE/MAX
(602) 526-1814
58 Total Sales
-

Seller's Agent in 2018
Andrea Lydy
Good Oak Real Estate
(480) 246-6163
1 in this area
47 Total Sales
Map
Source: Arizona Regional Multiple Listing Service (ARMLS)
MLS Number: 6069849
APN: 304-66-500
- 20534 S 216th Place
- 20498 S 216th Place
- 21682 E Lords Way
- 21682 E Lords Way
- 21682 E Lords Way
- 21682 E Lords Way
- 20624 S 216th Place
- 21640 E Roundup Way
- 20714 S 216th Place
- 21654 E Saddle Way
- 21651 E Lords Way
- 20516 S 216th Place
- 21726 E Lords Way
- 21726 E Saddle Way
- 21750 E Saddle Way
- 21538 E Alyssa Ct
- 21829 E Bonanza Ct
- 21402 E Alyssa Rd
- 21837 E Bonanza Ct
- 21845 E Bonanza Ct

