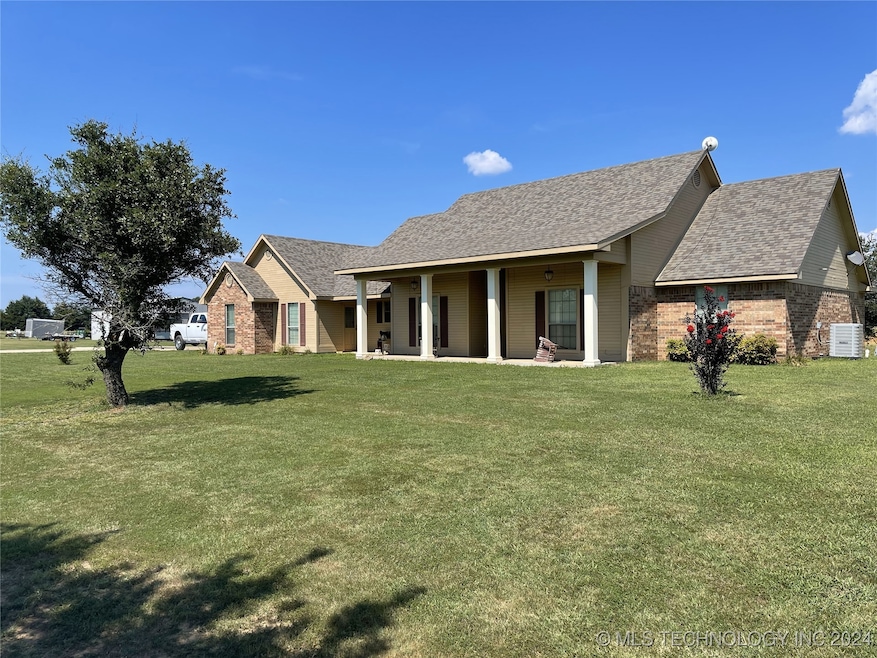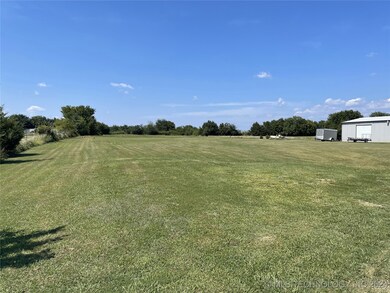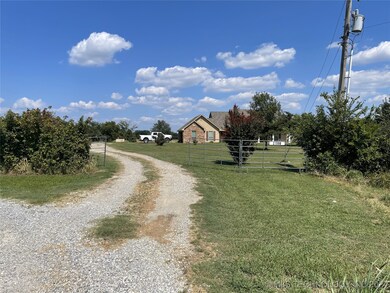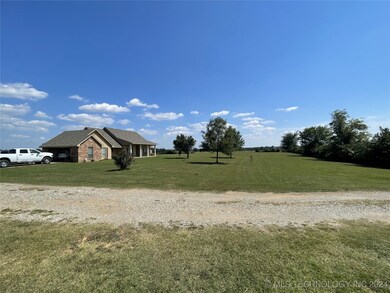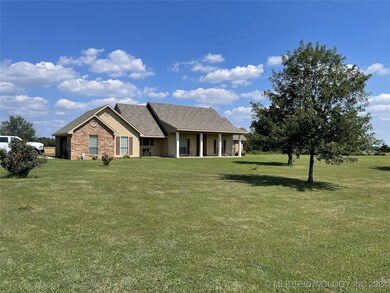
21598 State Road 78 Calera, OK 74730
Highlights
- No HOA
- Separate Outdoor Workshop
- Tile Flooring
- Covered patio or porch
- 2 Car Attached Garage
- Zoned Heating and Cooling
About This Home
As of December 2024*Motivated Seller**Price Improvement*
Charming Countryside Retreat with Modern Conveniences
Welcome to your new home in serene Calera, Oklahoma! This expansive 3-bedroom, 2-bathroom residence has an open and airy atmosphere. This property offers the perfect blend of peaceful country living and convenient proximity to city amenities.
Enjoy the spacious layout with a gas fireplace, which can be converted to wood burning for cozy winter nights. The home also features an attached 2-car garage and a massive 30x40x12 shop building—ideal for hobbies, storage, or projects. Safety and preparedness are covered with an in-ground storm cellar.
Located just minutes from the Choctaw Casino and a short drive to Durant’s city center and Denison, TX, this property provides the best of both worlds: tranquil rural charm, and easy access to entertainment, shopping, and dining.
Don’t miss the chance to own this exceptional property where you can enjoy expansive outdoor space, a substantial workshop, and a welcoming home all in one!
Home Details
Home Type
- Single Family
Est. Annual Taxes
- $2,203
Year Built
- Built in 2005
Lot Details
- 4.42 Acre Lot
- West Facing Home
Parking
- 2 Car Attached Garage
- Side Facing Garage
Home Design
- Brick Exterior Construction
- Slab Foundation
- Wood Frame Construction
- Fiberglass Roof
- Wood Siding
- Asphalt
Interior Spaces
- 1,874 Sq Ft Home
- 1-Story Property
- Gas Log Fireplace
- Aluminum Window Frames
- Fire and Smoke Detector
- Washer and Electric Dryer Hookup
Kitchen
- Electric Oven
- Electric Range
- Laminate Countertops
Flooring
- Carpet
- Tile
Bedrooms and Bathrooms
- 3 Bedrooms
- 2 Full Bathrooms
Outdoor Features
- Covered patio or porch
- Separate Outdoor Workshop
- Storm Cellar or Shelter
Schools
- Calera Elementary School
- Calera High School
Utilities
- Zoned Heating and Cooling
- Heating System Uses Gas
- Gas Water Heater
- Aerobic Septic System
Community Details
- No Home Owners Association
- Bryan Co Unplatted Subdivision
Ownership History
Purchase Details
Home Financials for this Owner
Home Financials are based on the most recent Mortgage that was taken out on this home.Purchase Details
Home Financials for this Owner
Home Financials are based on the most recent Mortgage that was taken out on this home.Purchase Details
Purchase Details
Similar Homes in Calera, OK
Home Values in the Area
Average Home Value in this Area
Purchase History
| Date | Type | Sale Price | Title Company |
|---|---|---|---|
| Warranty Deed | $380,000 | Old Republic Title | |
| Warranty Deed | $300,000 | None Listed On Document | |
| Quit Claim Deed | -- | None Listed On Document | |
| Warranty Deed | $10,000 | -- |
Mortgage History
| Date | Status | Loan Amount | Loan Type |
|---|---|---|---|
| Open | $230,000 | New Conventional | |
| Previous Owner | $120,000 | New Conventional | |
| Previous Owner | $135,000 | Unknown |
Property History
| Date | Event | Price | Change | Sq Ft Price |
|---|---|---|---|---|
| 12/31/2024 12/31/24 | Sold | $380,000 | -5.0% | $203 / Sq Ft |
| 11/29/2024 11/29/24 | Pending | -- | -- | -- |
| 11/12/2024 11/12/24 | Price Changed | $399,995 | -5.9% | $213 / Sq Ft |
| 09/27/2024 09/27/24 | Price Changed | $425,000 | -6.6% | $227 / Sq Ft |
| 09/17/2024 09/17/24 | Price Changed | $455,000 | -2.2% | $243 / Sq Ft |
| 08/30/2024 08/30/24 | Price Changed | $465,000 | -2.1% | $248 / Sq Ft |
| 08/07/2024 08/07/24 | For Sale | $475,000 | -- | $253 / Sq Ft |
Tax History Compared to Growth
Tax History
| Year | Tax Paid | Tax Assessment Tax Assessment Total Assessment is a certain percentage of the fair market value that is determined by local assessors to be the total taxable value of land and additions on the property. | Land | Improvement |
|---|---|---|---|---|
| 2024 | $2,207 | $25,662 | $3,679 | $21,983 |
| 2023 | $2,207 | $24,916 | $3,403 | $21,513 |
| 2022 | $2,079 | $24,190 | $3,403 | $20,787 |
| 2021 | $2,008 | $23,485 | $3,402 | $20,083 |
| 2020 | $1,938 | $22,802 | $3,288 | $19,514 |
| 2019 | $1,877 | $22,137 | $3,176 | $18,961 |
| 2018 | $1,801 | $21,493 | $3,281 | $18,212 |
| 2017 | $1,780 | $20,867 | $2,888 | $17,979 |
| 2016 | $1,567 | $20,259 | $1,690 | $18,569 |
| 2015 | $1,612 | $20,259 | $1,690 | $18,569 |
| 2014 | $1,613 | $20,259 | $1,690 | $18,569 |
Agents Affiliated with this Home
-
Ralph Johnson
R
Seller's Agent in 2024
Ralph Johnson
eXp Realty, LLC
(580) 916-6695
2 Total Sales
-
Kassandra Wilkey

Buyer's Agent in 2024
Kassandra Wilkey
Brewer Realty Group
(580) 745-9499
96 Total Sales
Map
Source: MLS Technology
MLS Number: 2428217
APN: 0000-28-07S-09E-3-004-01
- 104 Kade Ct
- 20675 State Road 78
- 106 Kade Ct
- 22786 State Road 78
- 007 Paralee St
- 187 Hester Ln
- 009 E Davis
- 1979 E Davis
- 0 Smiser Unit 2511631
- 5122 State Route 70e
- 505 Caney Creek Rd
- 0 E McKennon Rd Unit 2507253
- 0 E McKennon Rd Unit 2507220
- 0 E McKennon Rd Unit 2507213
- 0 E McKennon Rd Unit 2507259
- 0 E McKennon Rd Unit 2507254
- 0 E McKennon Rd Unit 2507257
- 1668 Pate
- 1978 E Davis Rd
- 4215 SE 3rd Ave
