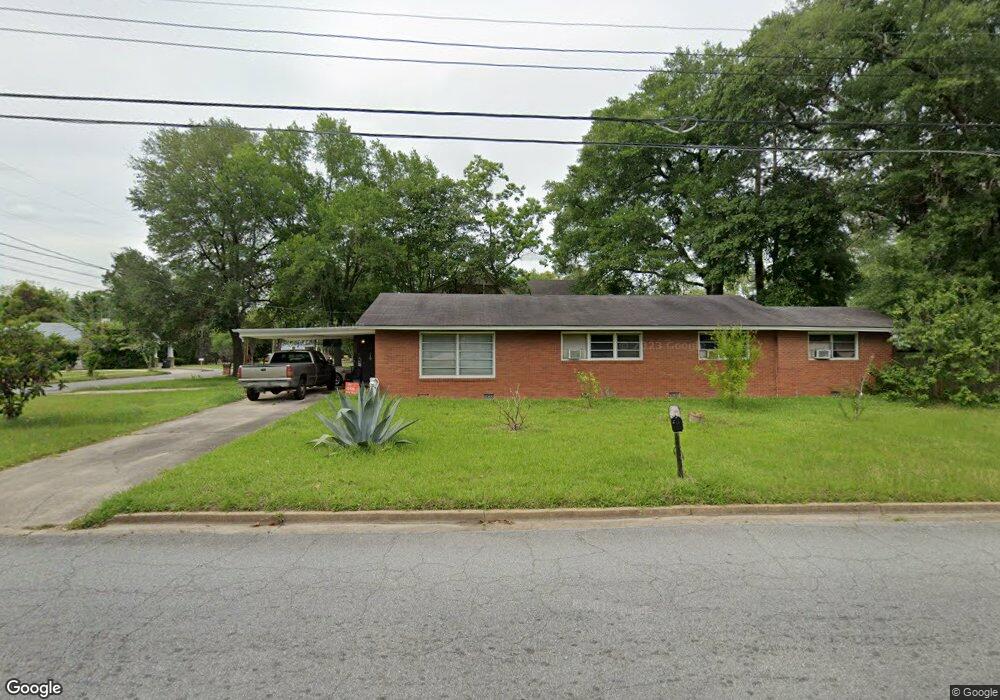216 7th Ave SW Moultrie, GA 31768
Estimated Value: $184,000 - $209,136
3
Beds
2
Baths
1,713
Sq Ft
$113/Sq Ft
Est. Value
About This Home
This home is located at 216 7th Ave SW, Moultrie, GA 31768 and is currently estimated at $194,034, approximately $113 per square foot. 216 7th Ave SW is a home located in Colquitt County with nearby schools including Stringfellow Elementary School, Willie J. Williams Middle School, and C.A. Gray Junior High School.
Ownership History
Date
Name
Owned For
Owner Type
Purchase Details
Closed on
Sep 18, 2025
Sold by
Cara Properties Llc
Bought by
C & E Wilson Enterprise Llc
Current Estimated Value
Home Financials for this Owner
Home Financials are based on the most recent Mortgage that was taken out on this home.
Original Mortgage
$135,000
Outstanding Balance
$133,101
Interest Rate
6.72%
Mortgage Type
New Conventional
Estimated Equity
$60,933
Purchase Details
Closed on
Aug 29, 2025
Sold by
Cara Properties Llc
Bought by
C & E Wilson Enterprises Llc
Home Financials for this Owner
Home Financials are based on the most recent Mortgage that was taken out on this home.
Original Mortgage
$135,000
Outstanding Balance
$133,101
Interest Rate
6.72%
Mortgage Type
New Conventional
Estimated Equity
$60,933
Purchase Details
Closed on
Aug 9, 2024
Sold by
Zimmerman Randy M
Bought by
Cara Properties Llc
Purchase Details
Closed on
Feb 6, 2014
Sold by
West Elizabeth J
Bought by
Zimmerman Randy M and Zimmerman Tammy A
Home Financials for this Owner
Home Financials are based on the most recent Mortgage that was taken out on this home.
Original Mortgage
$12,315
Interest Rate
4.55%
Mortgage Type
New Conventional
Purchase Details
Closed on
May 28, 1993
Bought by
Hatfield Leila M
Purchase Details
Closed on
Mar 28, 1991
Bought by
Sineath Charles A
Create a Home Valuation Report for This Property
The Home Valuation Report is an in-depth analysis detailing your home's value as well as a comparison with similar homes in the area
Home Values in the Area
Average Home Value in this Area
Purchase History
| Date | Buyer | Sale Price | Title Company |
|---|---|---|---|
| C & E Wilson Enterprise Llc | -- | -- | |
| C & E Wilson Enterprises Llc | $190,000 | -- | |
| Cara Properties Llc | $51,000 | -- | |
| Zimmerman Randy M | $30,000 | -- | |
| Hatfield Leila M | $36,000 | -- | |
| Sineath Charles A | -- | -- |
Source: Public Records
Mortgage History
| Date | Status | Borrower | Loan Amount |
|---|---|---|---|
| Open | C & E Wilson Enterprises Llc | $135,000 | |
| Previous Owner | Zimmerman Randy M | $12,315 |
Source: Public Records
Tax History Compared to Growth
Tax History
| Year | Tax Paid | Tax Assessment Tax Assessment Total Assessment is a certain percentage of the fair market value that is determined by local assessors to be the total taxable value of land and additions on the property. | Land | Improvement |
|---|---|---|---|---|
| 2024 | $1,383 | $52,270 | $2,248 | $50,022 |
| 2023 | $1,578 | $28,208 | $2,248 | $25,960 |
| 2022 | $896 | $26,772 | $2,248 | $24,524 |
| 2021 | $854 | $25,196 | $2,248 | $22,948 |
| 2020 | $815 | $23,642 | $2,248 | $21,394 |
| 2019 | $857 | $22,088 | $2,248 | $19,840 |
| 2018 | $882 | $22,088 | $2,248 | $19,840 |
| 2017 | $848 | $22,088 | $2,248 | $19,840 |
| 2016 | $882 | $22,088 | $2,248 | $19,840 |
| 2015 | $480 | $20,503 | $2,248 | $18,254 |
| 2014 | $841 | $20,503 | $2,248 | $18,254 |
| 2013 | -- | $20,502 | $2,248 | $18,254 |
Source: Public Records
Map
Nearby Homes
- 209 7th Ave SW
- 704 3rd St SW
- 600 1st St SE
- 610 4th Ave SW
- 221 6th St SW
- 515 8th St SW
- 902 2nd St SE
- 118 5th St SW
- 310 1st Ave SW
- 00 1st Ave SW
- 618 2nd Ave SW
- 1160 4th St SW
- 1159 6th St SW
- 515 5th Ave SE Unit 4
- 521 5th Ave SE Unit 4
- 610 1st Ave NW
- 1175 4th St SW
- 407 1st Ave SE
- 614 2nd Ave NW
- 717 5th Ave SE
- 617 3rd St SW
- 208 7th Ave SW
- 215 7th Ave SW
- 616 3rd St SW
- 124 7th Ave SW
- 605 3rd St SW
- 610 3rd St SW
- 704 3rd Street Sw Moultrie Georgia
- 613 3rd St SW
- 710 Myrtle Ln
- 120 7th Ave SW
- 123 7th Ave SW
- 316 7th Ave SW
- 602 3rd St SW
- 601 3rd St SW
- 714 Myrtle Ln
- 723 3rd St SW
- 116 7th Ave SW
- 319 7th Ave SW
- 716 3rd St SW
