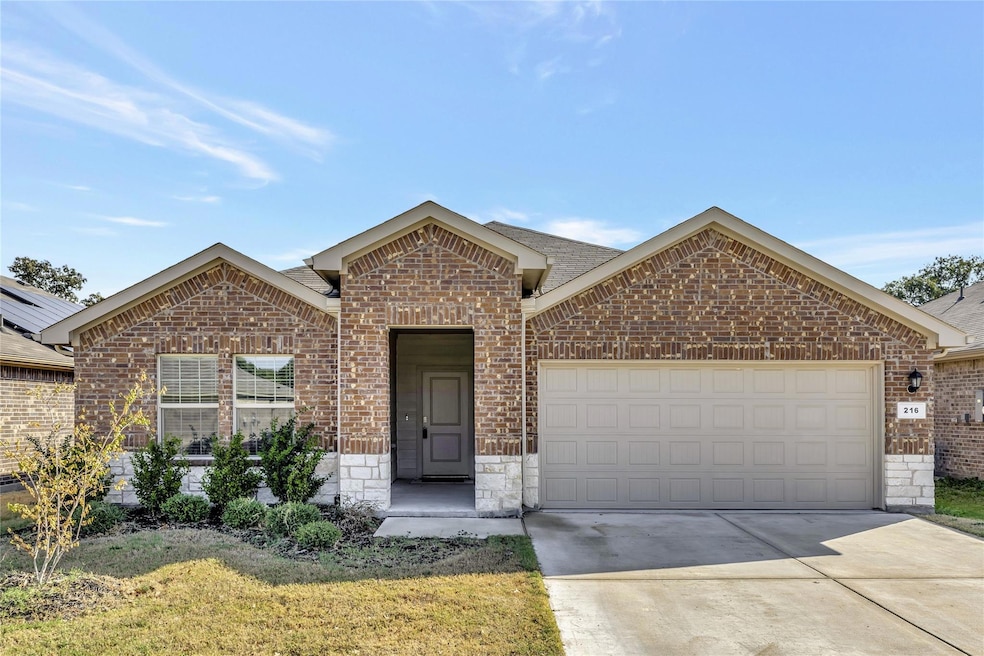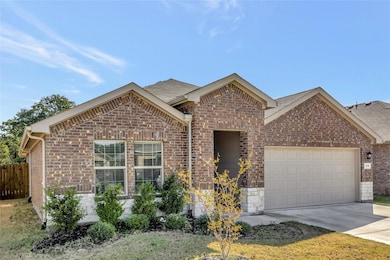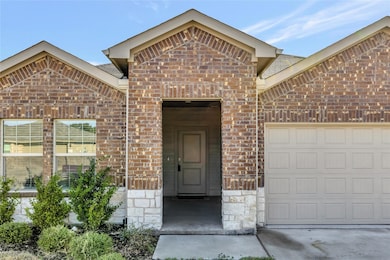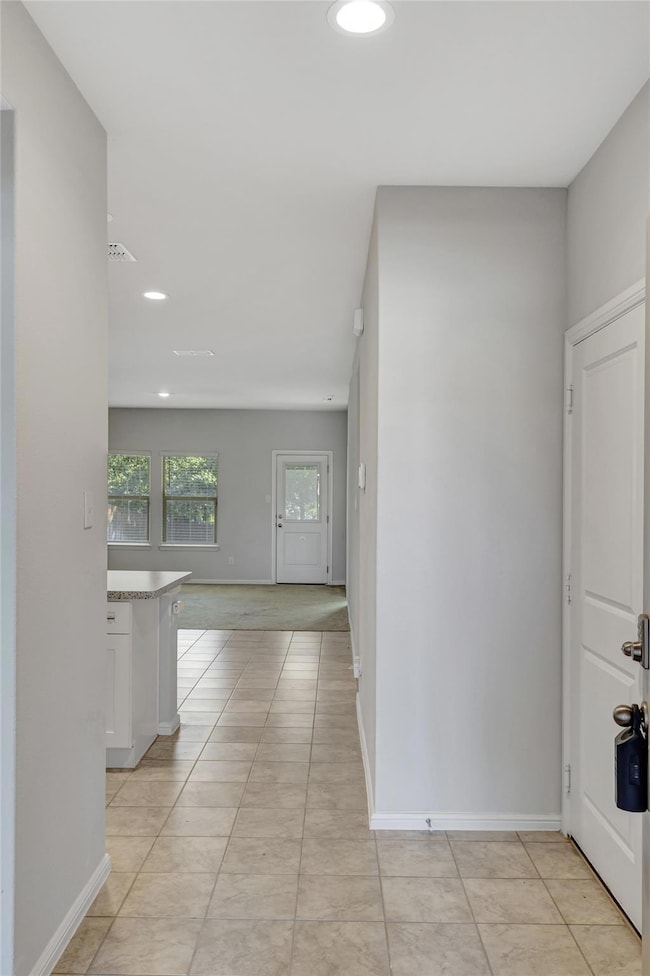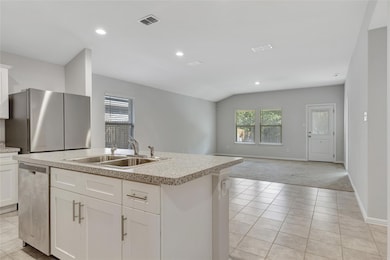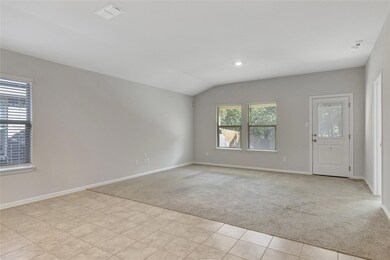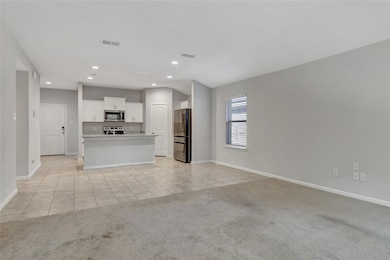
Highlights
- Open Floorplan
- 2 Car Attached Garage
- Walk-In Closet
- Traditional Architecture
- Eat-In Kitchen
- Home Security System
About This Home
As of March 2025Welcome to your dream home! This delightful 3-bedroom, 2-bathroom residence offers the perfect blend of modern living and comfort .Upon entering, you are greeted by a spacious open floor plan that seamlessly connects the living, dining, and kitchen areas, creating an inviting atmosphere ideal for entertaining guests or relaxing with family. The kitchen features an island and an abundance of counter space and cabinets as well as a large pantry. The primary bedroom boasts an en-suite bathroom ensuring a private retreat that is perfect for relaxing after a long day! . The three secondary bedrooms are generously sized and are split from the primary bedroom. The backyard is an oasis of tranquility that backs to a green area. It is the perfect spot to relax and entertain family and friends.
Last Agent to Sell the Property
Coldwell Banker Apex, REALTORS Brokerage Phone: 469-254-7008 License #0618011 Listed on: 11/03/2024

Home Details
Home Type
- Single Family
Est. Annual Taxes
- $6,299
Year Built
- Built in 2022
Lot Details
- 5,663 Sq Ft Lot
- Wood Fence
HOA Fees
- $44 Monthly HOA Fees
Parking
- 2 Car Attached Garage
- Front Facing Garage
- Epoxy
- Garage Door Opener
Home Design
- Traditional Architecture
- Brick Exterior Construction
- Slab Foundation
- Composition Roof
Interior Spaces
- 1,600 Sq Ft Home
- 1-Story Property
- Open Floorplan
Kitchen
- Eat-In Kitchen
- Electric Range
- Dishwasher
- Kitchen Island
- Disposal
Flooring
- Carpet
- Ceramic Tile
Bedrooms and Bathrooms
- 4 Bedrooms
- Walk-In Closet
- 2 Full Bathrooms
Laundry
- Dryer
- Washer
Home Security
- Home Security System
- Fire and Smoke Detector
Schools
- Hilltop Elementary School
- Azle High School
Utilities
- Central Heating and Cooling System
- High Speed Internet
- Cable TV Available
Community Details
- Association fees include management
- Vision Management Company Association
- Auburn Terrace Subdivision
Listing and Financial Details
- Assessor Parcel Number R000120912
Ownership History
Purchase Details
Home Financials for this Owner
Home Financials are based on the most recent Mortgage that was taken out on this home.Purchase Details
Purchase Details
Similar Homes in Azle, TX
Home Values in the Area
Average Home Value in this Area
Purchase History
| Date | Type | Sale Price | Title Company |
|---|---|---|---|
| Deed | -- | Mardan Settlement Services | |
| Warranty Deed | -- | Mardan Settlement Services | |
| Deed | -- | Dhi Title |
Mortgage History
| Date | Status | Loan Amount | Loan Type |
|---|---|---|---|
| Open | $294,000 | VA |
Property History
| Date | Event | Price | Change | Sq Ft Price |
|---|---|---|---|---|
| 03/05/2025 03/05/25 | Sold | -- | -- | -- |
| 02/04/2025 02/04/25 | Pending | -- | -- | -- |
| 11/03/2024 11/03/24 | For Sale | $299,000 | -- | $187 / Sq Ft |
Tax History Compared to Growth
Tax History
| Year | Tax Paid | Tax Assessment Tax Assessment Total Assessment is a certain percentage of the fair market value that is determined by local assessors to be the total taxable value of land and additions on the property. | Land | Improvement |
|---|---|---|---|---|
| 2023 | $6,299 | $302,960 | $45,000 | $257,960 |
| 2022 | $107 | $4,493 | $4,493 | $0 |
Agents Affiliated with this Home
-
Michele Brown
M
Seller's Agent in 2025
Michele Brown
Coldwell Banker Apex, REALTORS
(469) 254-7008
61 Total Sales
-
Eddie Forte
E
Buyer's Agent in 2025
Eddie Forte
TDRealty
(817) 881-4122
11 Total Sales
Map
Source: North Texas Real Estate Information Systems (NTREIS)
MLS Number: 20769237
APN: R000120912
- 424 Amory St
- 105 Huling Dr
- 105 Huling Dr Unit B
- 240 Rosemary Dr
- 217 Rosemary Dr
- 220 Magnolia Dr
- 125 Stewart Bend Ct
- 105 Bridlewood St
- 145 Stewart Bend Ct
- 149 Stewart Bend Ct
- 144 Stewart Bend Ct
- 237 Gardenia Dr
- 425 Lubbock Dr N
- 356 Lubbock Dr
- 426 Lubbock Dr
- 438 Lubbock Dr
- 434 Lubbock Dr
- 422 Lubbock Dr
- 430 Lubbock Dr
- 628 Cameron Way
