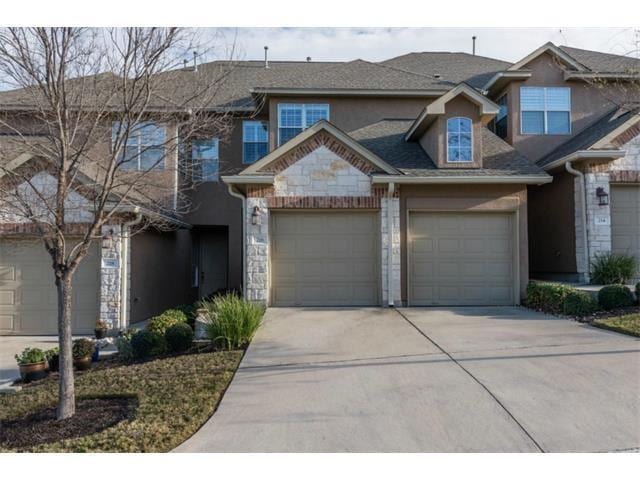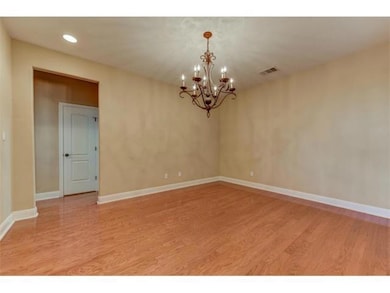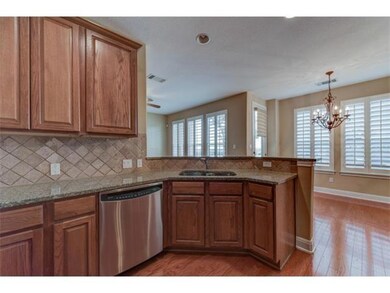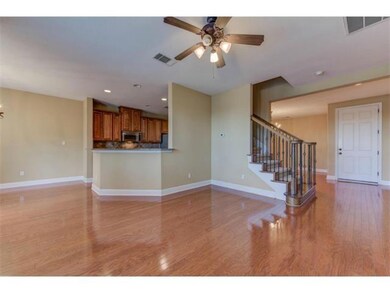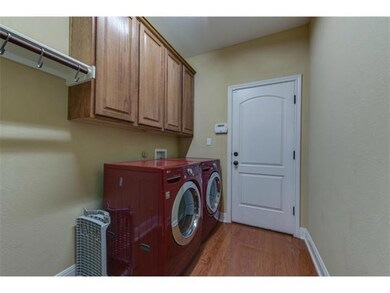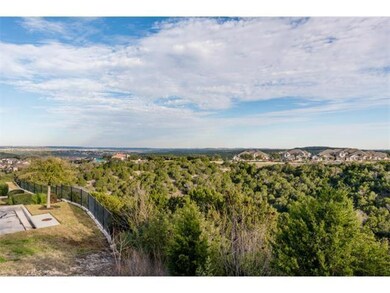216 Aria Ridge Unit 403 Austin, TX 78738
Highlights
- Fitness Center
- Gated Community
- Granite Countertops
- Lakeway Elementary School Rated A-
- Canyon View
- Community Pool
About This Home
This condo is beautifully finished, backs to a greenbelt, boasts panoramic Hill Country views, and is located in a low-maintenance & gated community. Finishes include wood flooring, granite counters in the kitchen, and plantation shutters throughout. The Primary bedroom has a vaulted ceiling, a large bathroom, and a private balcony with incredible views. HOA amenities include: clubhouse; fitness center; tennis and sport courts, playground, and Olympic-sized pool. Water - $45/month.
Condo Details
Home Type
- Condominium
Est. Annual Taxes
- $7,013
Year Built
- Built in 2005
Parking
- 2 Car Attached Garage
Home Design
- Slab Foundation
- Tile Roof
Interior Spaces
- 1,864 Sq Ft Home
- 2-Story Property
- Recessed Lighting
- Window Treatments
- Dining Area
- Canyon Views
- Security System Owned
- Washer and Dryer
Kitchen
- Breakfast Bar
- Built-In Convection Oven
- Electric Cooktop
- Microwave
- Dishwasher
- Granite Countertops
- Disposal
Flooring
- Carpet
- Laminate
- Tile
Bedrooms and Bathrooms
- 3 Bedrooms
- Walk-In Closet
Schools
- Lake Travis Elementary And Middle School
- Lake Travis High School
Utilities
- Central Heating and Cooling System
- Vented Exhaust Fan
- Propane
- Municipal Utilities District for Water and Sewer
- ENERGY STAR Qualified Water Heater
Additional Features
- Stepless Entry
- Patio
- West Facing Home
Listing and Financial Details
- Security Deposit $2,500
- Tenant pays for cable TV, electricity, gas, telephone, water
- The owner pays for association fees, common area maintenance, HVAC maintenance, insurance, management, pool maintenance, repairs, roof maintenance, taxes, trash collection
- Renewal Option
- $70 Application Fee
- Assessor Parcel Number 01277004160000
Community Details
Overview
- Property has a Home Owners Association
- 92 Units
- Enclave At Alta Vista Amd Subdivision
- Property managed by Tom Thornton
Amenities
- Meeting Room
- Community Mailbox
Recreation
- Tennis Courts
- Community Playground
- Fitness Center
- Community Pool
Security
- Controlled Access
- Gated Community
- Fire and Smoke Detector
Map
Source: Unlock MLS (Austin Board of REALTORS®)
MLS Number: 7728049
APN: 726265
- 210 Aria Ridge Unit 601
- 234 Aria Ridge Unit 102
- 236 Aria Ridge Unit 101
- 114 Aria Ridge Unit 802
- 106 Aria Ridge Unit 1003
- 103 Aria Ridge Unit 902
- 208 Honey Creek Ct Unit 29
- 223 Honey Creek Ct Unit 12
- 218 Sunrise Ridge Loop
- 307 Hensley Dr
- 222 Vailco Ln
- 133 Sebastians Run
- 205 Varco Dr
- 14309 Broadwinged Hawk Dr
- 3912 Gyrfalcon Cove
- 116 Vailco Ln
- 13909 Yellow Bell Bend
- 2050 Lohmans Spur Unit 1801
- 2050 Lohmans Spur Unit 1804
- 2050 Lohmans Spur Unit 603
