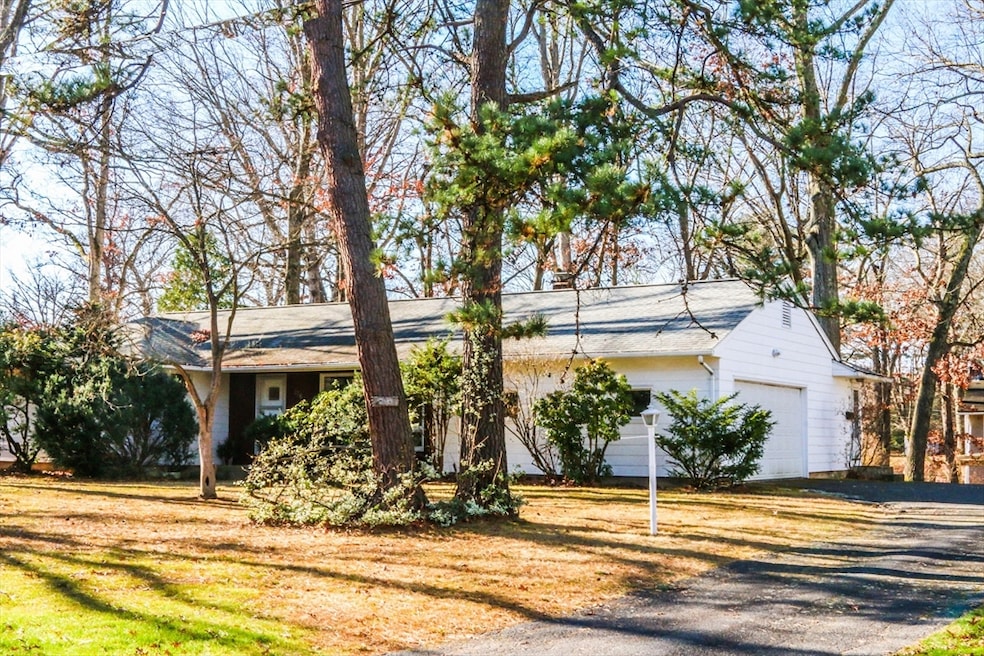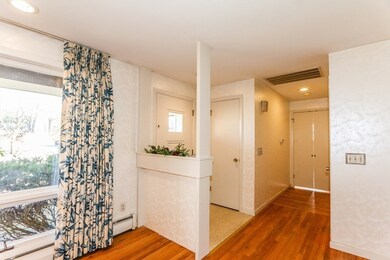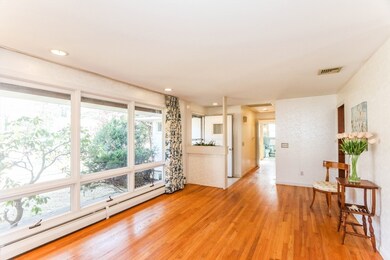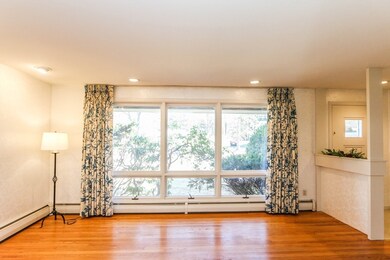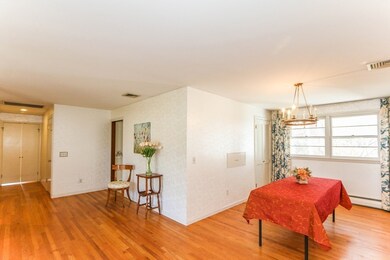
216 Bel Air Dr Longmeadow, MA 01106
Highlights
- Golf Course Community
- Medical Services
- Ranch Style House
- Wolf Swamp Road School Rated A-
- Custom Closet System
- Wood Flooring
About This Home
As of December 2024This beautiful sun drenched, 3 bedroom ranch with 3 full baths has a great floor plan, lovely hardwood floors & is nestled on a desirable street with a large, flat yard! You will have lots of room for entertaining with a welcoming foyer w/coat closet, a spacious living room with large picture windows which opens to a dining room. You will love the spacious first floor family room with custom built-in shelving which includes a desk for potential home office use, access to garage & side entrance with a mudroom closet area. Walls of windows bring in the natural light! The huge basement has finished living area for added space which can be used to work out, playroom or many other uses. Spacious Laundry area with newer large washer & dryer with a set tub. Large attached 2 car garage with storage area. Newer heating, A/C, dishwasher, hot water tank, roof approx 10 years old. Don't miss this opportunity to live in Longmeadow with great schools, shopping, parks & convenient highway access!
Last Agent to Sell the Property
William Raveis R.E. & Home Services Listed on: 11/19/2024

Home Details
Home Type
- Single Family
Est. Annual Taxes
- $7,581
Year Built
- Built in 1963
Lot Details
- 0.35 Acre Lot
- Near Conservation Area
- Level Lot
- Property is zoned RA1
Parking
- 2 Car Attached Garage
- Parking Storage or Cabinetry
- Side Facing Garage
- Garage Door Opener
- Driveway
- Open Parking
- Off-Street Parking
Home Design
- Ranch Style House
- Frame Construction
- Shingle Roof
- Concrete Perimeter Foundation
Interior Spaces
- 1,599 Sq Ft Home
- Recessed Lighting
- Picture Window
- Pocket Doors
- Dining Area
Kitchen
- Range<<rangeHoodToken>>
- <<microwave>>
- Dishwasher
- Disposal
Flooring
- Wood
- Wall to Wall Carpet
- Laminate
- Ceramic Tile
- Vinyl
Bedrooms and Bathrooms
- 3 Bedrooms
- Custom Closet System
- Walk-In Closet
- 3 Full Bathrooms
- <<tubWithShowerToken>>
- Separate Shower
Laundry
- Dryer
- Washer
- Sink Near Laundry
Partially Finished Basement
- Basement Fills Entire Space Under The House
- Interior Basement Entry
- Laundry in Basement
Outdoor Features
- Bulkhead
- Patio
- Rain Gutters
Location
- Property is near schools
Schools
- Wolf Swamp Elementary School
- Glenbrook Middle School
- LHS High School
Utilities
- Central Air
- 1 Cooling Zone
- 2 Heating Zones
- Heating System Uses Natural Gas
- Baseboard Heating
- 100 Amp Service
- Gas Water Heater
Listing and Financial Details
- Assessor Parcel Number M:0048 B:0057 L:0061,2542533
Community Details
Overview
- No Home Owners Association
Amenities
- Medical Services
- Shops
Recreation
- Golf Course Community
- Tennis Courts
- Community Pool
- Park
- Jogging Path
Ownership History
Purchase Details
Similar Homes in the area
Home Values in the Area
Average Home Value in this Area
Purchase History
| Date | Type | Sale Price | Title Company |
|---|---|---|---|
| Deed | $21,500 | -- |
Mortgage History
| Date | Status | Loan Amount | Loan Type |
|---|---|---|---|
| Open | $100,000 | No Value Available |
Property History
| Date | Event | Price | Change | Sq Ft Price |
|---|---|---|---|---|
| 07/08/2025 07/08/25 | Pending | -- | -- | -- |
| 06/24/2025 06/24/25 | For Sale | $475,000 | +26.7% | $210 / Sq Ft |
| 12/19/2024 12/19/24 | Sold | $375,000 | +1.6% | $235 / Sq Ft |
| 11/23/2024 11/23/24 | Pending | -- | -- | -- |
| 11/19/2024 11/19/24 | For Sale | $369,000 | -- | $231 / Sq Ft |
Tax History Compared to Growth
Tax History
| Year | Tax Paid | Tax Assessment Tax Assessment Total Assessment is a certain percentage of the fair market value that is determined by local assessors to be the total taxable value of land and additions on the property. | Land | Improvement |
|---|---|---|---|---|
| 2025 | $7,743 | $366,600 | $159,100 | $207,500 |
| 2024 | $7,581 | $366,600 | $159,100 | $207,500 |
| 2023 | $7,316 | $319,200 | $137,000 | $182,200 |
| 2022 | $7,269 | $295,000 | $137,000 | $158,000 |
| 2021 | $6,977 | $282,000 | $130,700 | $151,300 |
| 2020 | $6,650 | $274,700 | $123,400 | $151,300 |
| 2019 | $6,338 | $263,100 | $123,400 | $139,700 |
| 2018 | $5,990 | $246,100 | $151,700 | $94,400 |
| 2017 | $5,803 | $246,100 | $151,700 | $94,400 |
| 2016 | $5,601 | $230,200 | $139,800 | $90,400 |
| 2015 | $5,400 | $228,600 | $138,200 | $90,400 |
Agents Affiliated with this Home
-
Rebecca Kingston

Seller's Agent in 2025
Rebecca Kingston
Berkshire Hathaway HomeServices Realty Professionals
(413) 519-6787
42 in this area
159 Total Sales
-
Moira Murphy

Seller's Agent in 2024
Moira Murphy
William Raveis R.E. & Home Services
(413) 575-3643
7 in this area
11 Total Sales
-
Anita Taylor

Seller Co-Listing Agent in 2024
Anita Taylor
William Raveis R.E. & Home Services
(413) 265-3844
29 in this area
130 Total Sales
Map
Source: MLS Property Information Network (MLS PIN)
MLS Number: 73313847
APN: LONG-000048-000057-000061
- 153 Inverness Ln
- 127 Magnolia Cir
- 82 Knollwood Dr
- 61 Prynne Ridge Rd
- 10 Prynne Ridge Rd
- 111 Ashford Rd
- 79 Viscount Rd
- 118 Yarmouth St
- 7 Twin Hills Dr
- 104 Ardsley Rd
- 759 Williams St
- 60 Cheshire Dr
- 113 Chiswick St
- 187 Cedar Rd
- Lot 36 Terry Dr
- 207 Hazardville Rd
- 5 Dennis Rd
- 18 Sherwin Dr
- 393 Green Hill Rd
- 96 Wild Grove Ln
