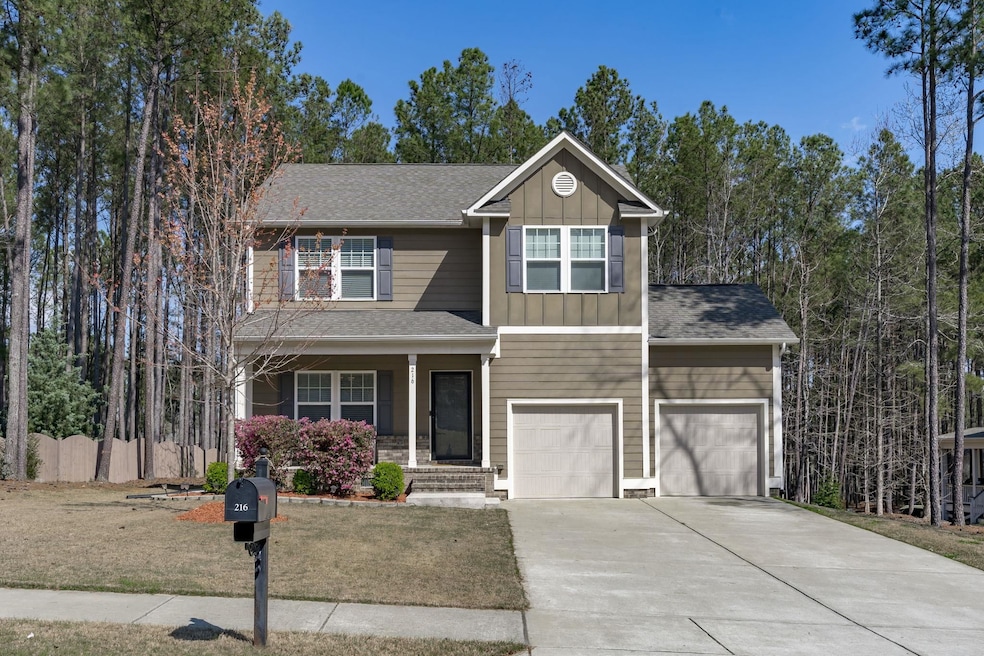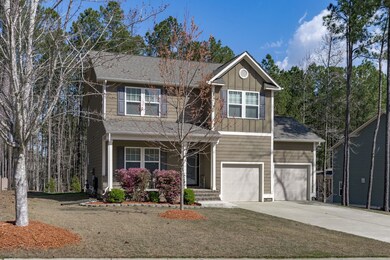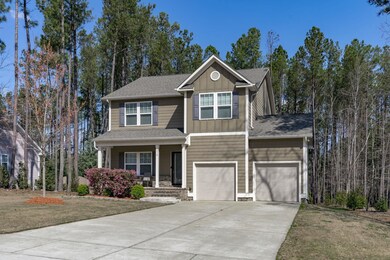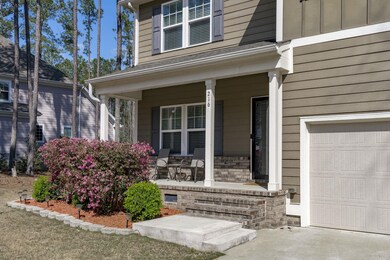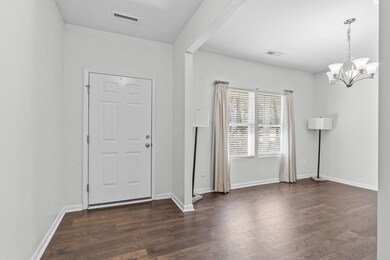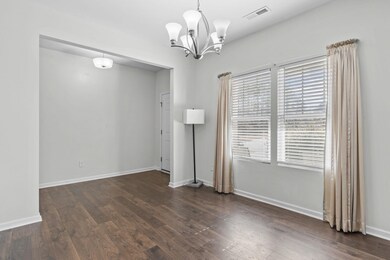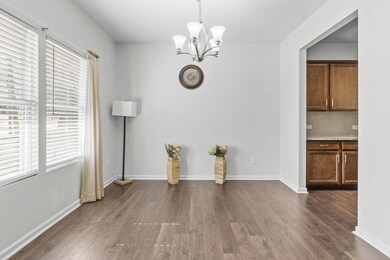
216 Blair Hills Rd Wendell, NC 27591
Estimated Value: $379,000 - $442,000
Highlights
- 0.46 Acre Lot
- Traditional Architecture
- Great Room
- Deck
- High Ceiling
- Granite Countertops
About This Home
As of April 2023HERE'S YOUR CHANCE TO LIVE IN THE WOODS OF BLAIR HILL!!! ENJOY SITTING ON YOUR FRONT ROCKING PORCH! WALK INTO THE WIDE FOYER TO ENTER ON YOUR LEFT INTO THE FORMAL DINING ROOM AND THEN INTO THE LARGE WRAP AROUND GALLEY KITCHEN/TILE BACK SPLASH/LARGE PANTRY.OPEN TO COUNTER BAR AND BREAKFAST ROOM W/BACKDOOR TO ENTERTAINING DECK. DOWNSTAIRS HAS LARGE FAMILY ROOM WITH LOTS OF WINDOWS/NATURAL LIGHT AND OPEN PLAN FOR ENTERTAINING AND GATHERING AND A POWDER ROOM. UPSTAIRS TERRIFIC LOFT/DEN FOR RELAXING/GAMING/PLAY ROOM. THERE ARE 2 LARGE GUEST ROOMS/FULL HALLWAY BATH/AND LAUNDRY ROOM. FANTASTIC SIZED PRIMARY SUITE FEATURING PRIMARY BATH W/DOUBLE VANITIES/GARDEN TUB/LARGE WALK IN SHOWER/WATER CLOSET/WALK IN CLOSET. 2 CAR GARAGE WITH GREAT STORAGE SPACE. LARGE FLAT LOT WITH OPEN BACKYARD SPACE AND WOODED TREE PRIVACY IN BACK AND LANDSCAPED TREE LINE ON SIDE. 5 MILES FROM WENDELL FALLS SHOPPING/DINING/ETC. MINS TO DOWNTOWN WENDELL. EASY COMMUTE TO BELTWAY FOR ACCESS TO ALL SURROUNDING CITIES. SELLER ALREADY HAD A PRE-LISTING HOME INSPECTION AND REMEDIED ITEMS ON REPORT.
Home Details
Home Type
- Single Family
Est. Annual Taxes
- $3,194
Year Built
- Built in 2017
Lot Details
- 0.46 Acre Lot
- Cleared Lot
- Landscaped with Trees
HOA Fees
- $25 Monthly HOA Fees
Parking
- 2 Car Garage
- Parking Pad
- Front Facing Garage
- Private Driveway
Home Design
- Traditional Architecture
Interior Spaces
- 2,273 Sq Ft Home
- 2-Story Property
- Smooth Ceilings
- High Ceiling
- Ceiling Fan
- Blinds
- Entrance Foyer
- Great Room
- Family Room
- Breakfast Room
- Dining Room
- Utility Room
- Crawl Space
Kitchen
- Gas Range
- Range Hood
- Plumbed For Ice Maker
- Dishwasher
- Granite Countertops
Flooring
- Carpet
- Laminate
- Vinyl
Bedrooms and Bathrooms
- 3 Bedrooms
- Walk-In Closet
- Double Vanity
- Private Water Closet
- Soaking Tub
- Walk-in Shower
Laundry
- Laundry Room
- Laundry on upper level
Attic
- Attic Fan
- Pull Down Stairs to Attic
Home Security
- Storm Doors
- Fire and Smoke Detector
Outdoor Features
- Deck
- Covered patio or porch
- Rain Gutters
Schools
- Carver Elementary School
- Wendell Middle School
- East Wake High School
Utilities
- Forced Air Heating and Cooling System
- Heating System Uses Natural Gas
- Heat Pump System
- Electric Water Heater
- Cable TV Available
Community Details
- Pindell Wilson Association
- The Woods Of Blair Hill Subdivision
Ownership History
Purchase Details
Home Financials for this Owner
Home Financials are based on the most recent Mortgage that was taken out on this home.Purchase Details
Home Financials for this Owner
Home Financials are based on the most recent Mortgage that was taken out on this home.Purchase Details
Purchase Details
Purchase Details
Home Financials for this Owner
Home Financials are based on the most recent Mortgage that was taken out on this home.Similar Homes in Wendell, NC
Home Values in the Area
Average Home Value in this Area
Purchase History
| Date | Buyer | Sale Price | Title Company |
|---|---|---|---|
| Rix John Paxton | $415,000 | None Listed On Document | |
| Oliver Kimberly Brooke | $251,000 | None Available | |
| True Homes Llc | $51,500 | None Available | |
| Nc Weh Associates Lp | $560,000 | None Available | |
| Woods 44 Llc | $1,334,000 | None Available |
Mortgage History
| Date | Status | Borrower | Loan Amount |
|---|---|---|---|
| Open | Rix John Paxton | $360,000 | |
| Previous Owner | Oliver Kimberly Brooke | $246,453 | |
| Previous Owner | Woods 44 Llc | $200,000 |
Property History
| Date | Event | Price | Change | Sq Ft Price |
|---|---|---|---|---|
| 12/15/2023 12/15/23 | Off Market | $415,000 | -- | -- |
| 04/26/2023 04/26/23 | Sold | $415,000 | -2.4% | $183 / Sq Ft |
| 03/21/2023 03/21/23 | Pending | -- | -- | -- |
| 02/17/2023 02/17/23 | Price Changed | $425,000 | -1.2% | $187 / Sq Ft |
| 02/08/2023 02/08/23 | For Sale | $430,000 | -- | $189 / Sq Ft |
Tax History Compared to Growth
Tax History
| Year | Tax Paid | Tax Assessment Tax Assessment Total Assessment is a certain percentage of the fair market value that is determined by local assessors to be the total taxable value of land and additions on the property. | Land | Improvement |
|---|---|---|---|---|
| 2024 | $4,418 | $415,231 | $85,000 | $330,231 |
| 2023 | $3,326 | $264,571 | $54,000 | $210,571 |
| 2022 | $3,194 | $264,571 | $54,000 | $210,571 |
| 2021 | $3,143 | $264,571 | $54,000 | $210,571 |
| 2020 | $3,092 | $264,571 | $54,000 | $210,571 |
| 2019 | $3,296 | $250,681 | $48,000 | $202,681 |
| 2018 | $2,607 | $48,000 | $48,000 | $0 |
| 2017 | $576 | $48,000 | $48,000 | $0 |
| 2016 | $570 | $48,000 | $48,000 | $0 |
| 2015 | $711 | $60,000 | $60,000 | $0 |
| 2014 | -- | $60,000 | $60,000 | $0 |
Agents Affiliated with this Home
-
Felicia Earl

Seller's Agent in 2023
Felicia Earl
ERA Live Moore
3 in this area
105 Total Sales
-
Jaclyn Barker
J
Buyer's Agent in 2023
Jaclyn Barker
Navigate Realty
(919) 796-9948
2 in this area
49 Total Sales
Map
Source: Doorify MLS
MLS Number: 2493944
APN: 1783.04-54-3184-000
- 113 Colonial Dr
- 106 Grange Dr
- 109 Grange Dr
- 2042 Compacta Dr
- 105 Sepals Place
- 107 Sepals Place
- 113 Sepals Place
- 109 Sepals Place
- 71 E Boxley Dr
- 218 Darecrest Ln
- 960 Sandyhill Rd
- 218 Mayors Ln
- 1013 Fieldmere Place
- 267 Darecrest Ln
- 406 Carpels Dr
- 404 Carpels Dr
- 414 Carpels Dr
- 408 Carpels Dr
- 412 Carpels Dr
- 111 Place
- 216 Blair Hills Rd
- 220 Blair Hills Rd Unit 52
- 220 Blair Hills Rd
- 212 Blair Hills Rd
- 224 Blair Hills Rd
- 208 Blair Hills Rd
- 221 Blair Hills Rd
- 225 Blair Hills Rd
- 219 Blair Hills Rd
- 204 Blair Hills Rd
- 647 Rockbank Loop
- 229 Blair Hills Rd
- 643 Rockbank Loop Unit 40
- 643 Rockbank Loop
- 215 Blair Hills Rd
- 639 Rockbank Loop Unit 41
- 653 Rockbank Loop
- 659 Rockbank Loop Unit 37
- 659 Rockbank Loop
- 230 Blair Hills Rd
