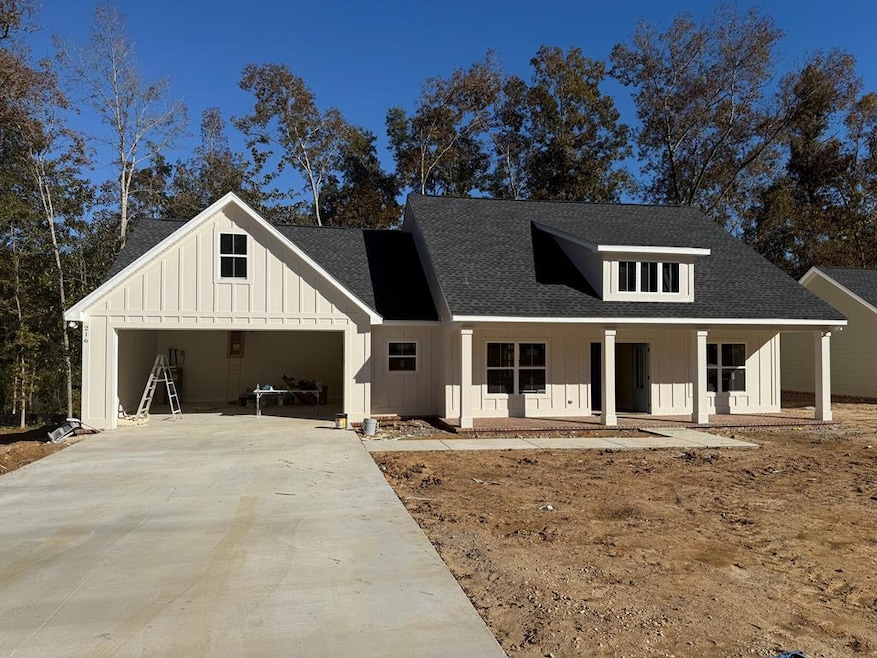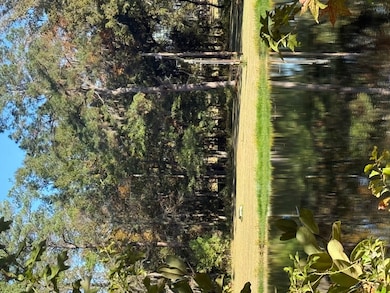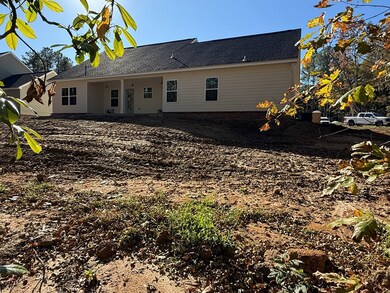216 Bloomfield Dr Thomasville, GA 31792
Estimated payment $2,299/month
Highlights
- New Construction
- Open Floorplan
- Traditional Architecture
- Pond View
- Newly Painted Property
- High Ceiling
About This Home
Welcome to this stunning 3-bedroom, 2-bath home located in the highly sought-after Bloomfield Lakes community. With a total of 2,467 square feet under roof, this thoughtfully designed home offers spectacular views of a natural pond and exceptional light energy throughout. The open, well-planned layout features beautiful LVP flooring, soft-close cabinetry, and elegant White Pelican granite countertops. Every fixture, color, and finish was hand-selected by a professional interior designer to create a luxurious and harmonious feng shui. The spacious master suite includes a luxury soaking tub and timeless design details that make daily living feel elevated. Step outside to the inviting front porch with classic herringbone brick pavers — perfect for morning coffee or relaxing evenings. Surrounded by peaceful scenery, Bloomfield Lakes offers the ideal setting for afternoon walks and enjoying the natural beauty of multiple lakes and ponds throughout the community. The seller is a licensed real estate broker in the State of Georgia (#340473).
Listing Agent
The Province Real Estate Brokerage Brokerage Phone: 3059794992 License #340473 Listed on: 11/12/2025
Home Details
Home Type
- Single Family
Year Built
- Built in 2025 | New Construction
Lot Details
- 10,454 Sq Ft Lot
- Grass Covered Lot
- Property is zoned RM11
HOA Fees
- $29 Monthly HOA Fees
Home Design
- Traditional Architecture
- Newly Painted Property
- Slab Foundation
- Architectural Shingle Roof
- HardiePlank Type
Interior Spaces
- 1,645 Sq Ft Home
- 1-Story Property
- Open Floorplan
- Tray Ceiling
- Sheet Rock Walls or Ceilings
- High Ceiling
- Ceiling Fan
- Vinyl Clad Windows
- Double Door Entry
- Combination Kitchen and Dining Room
- Luxury Vinyl Tile Flooring
- Pond Views
- Laundry Room
Kitchen
- Range
- Microwave
- Dishwasher
- Disposal
Bedrooms and Bathrooms
- 3 Bedrooms
- Walk-In Closet
- 2 Full Bathrooms
- Double Vanity
- Shower Only
Parking
- Attached Carport
- Driveway
- Open Parking
Utilities
- Central Heating and Cooling System
- Underground Utilities
Additional Features
- Covered Patio or Porch
- Property is near schools
Community Details
- Bloomfield Lakes Subdivision
Listing and Financial Details
- Builder Warranty
Map
Home Values in the Area
Average Home Value in this Area
Property History
| Date | Event | Price | List to Sale | Price per Sq Ft |
|---|---|---|---|---|
| 11/12/2025 11/12/25 | Pending | -- | -- | -- |
| 11/12/2025 11/12/25 | For Sale | $362,000 | -- | $220 / Sq Ft |
Source: Thomasville Area Board of REALTORS®
MLS Number: 926186
- 215 Bloomfield Dr
- 211 Bloomfield Dr
- 134 Bloomfield Dr
- 139 Bloomfield Dr
- 123 Bloomfield Dr
- 100 Farmington Hills Dr
- 117 Bloomfield Dr
- 113 Bloomfield Dr
- 105 Bloomfield Dr
- 210 Bloomfield Dr
- 24 Forest Hills Dr
- 000 Forest Hills Dr
- 150 English Ln
- 151 English Ln
- 1113 Cassidy Rd
- 111 Marisa Ct
- 1007 Cassidy Rd
- 160 Highland St
- 00 U S 84 Unit 2
- 102 Artzi Dr



