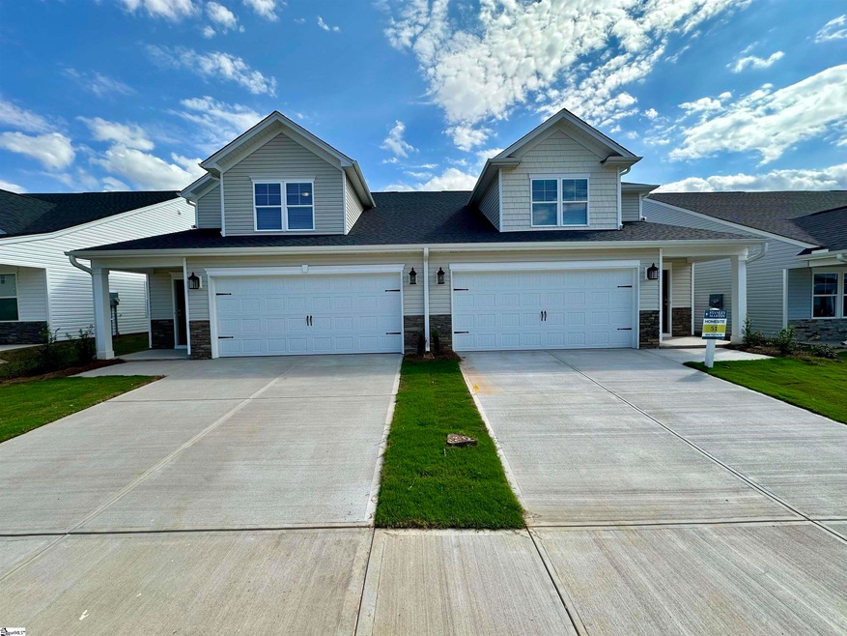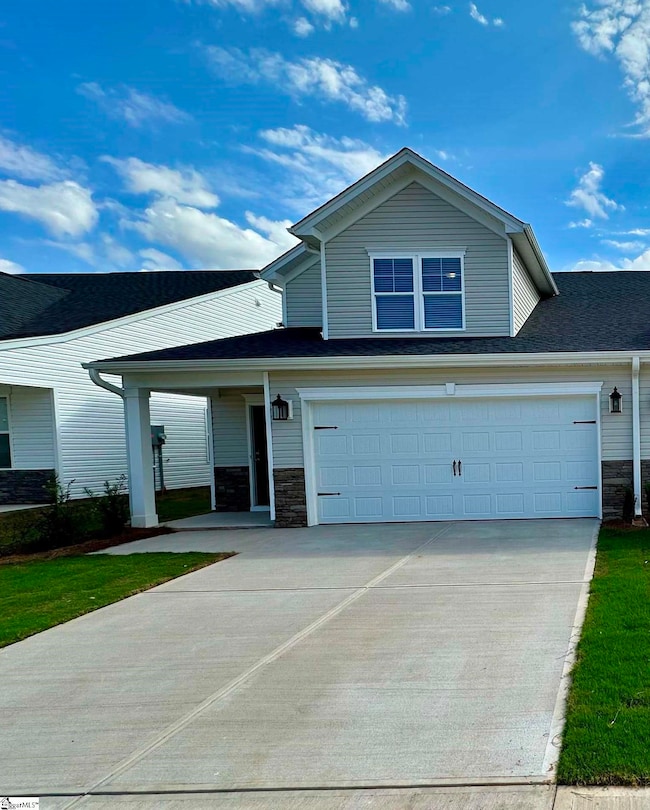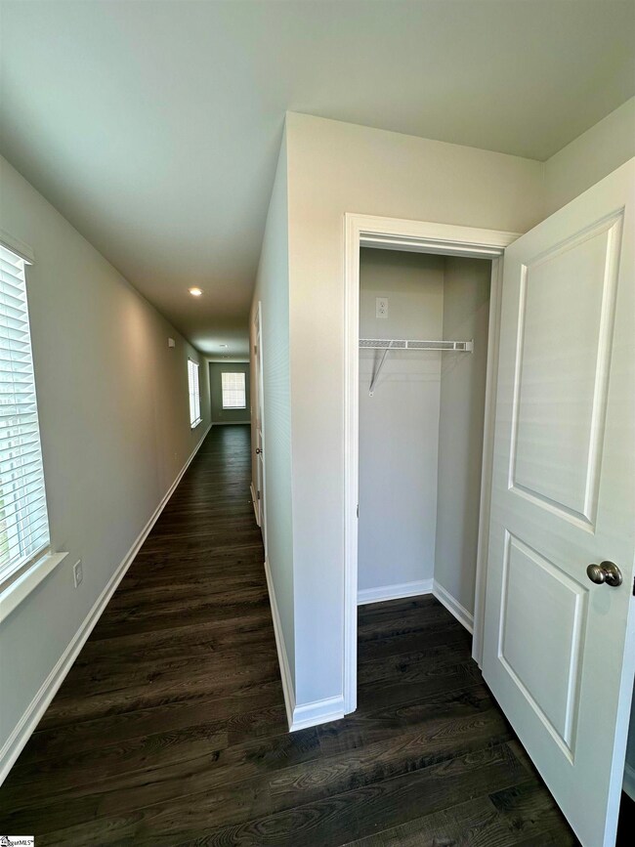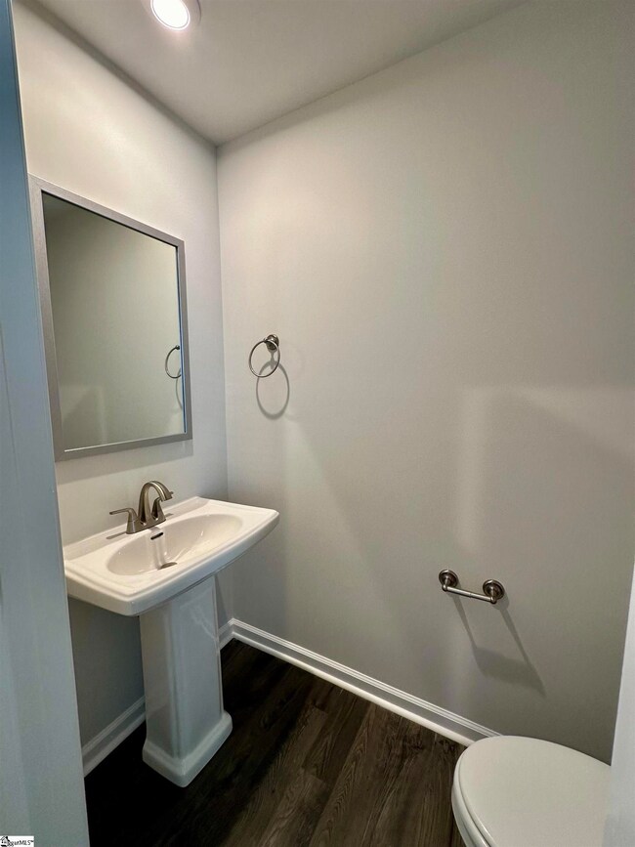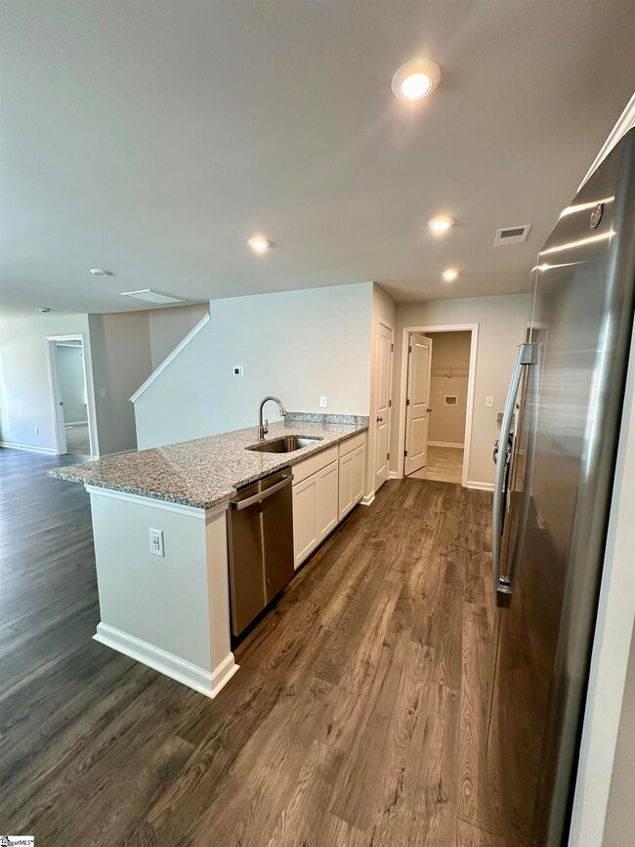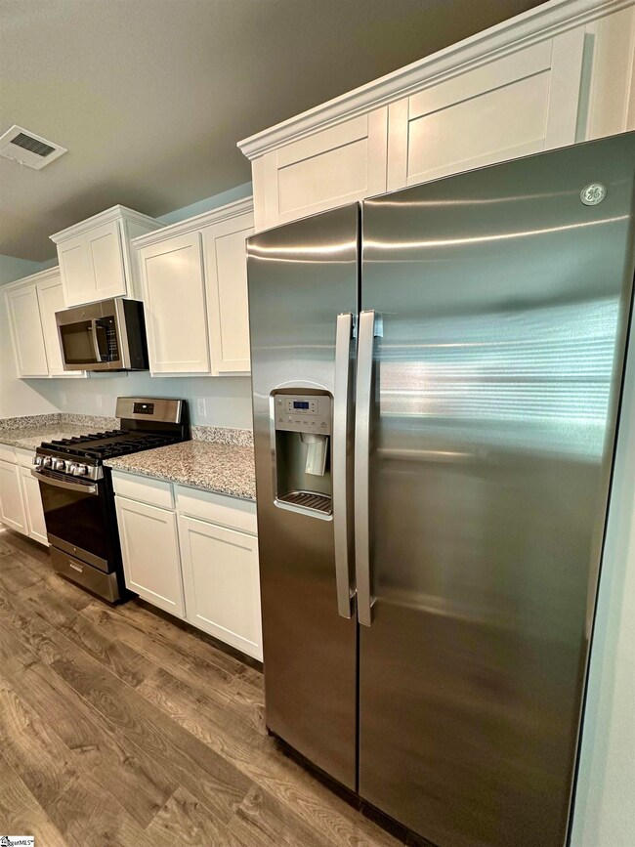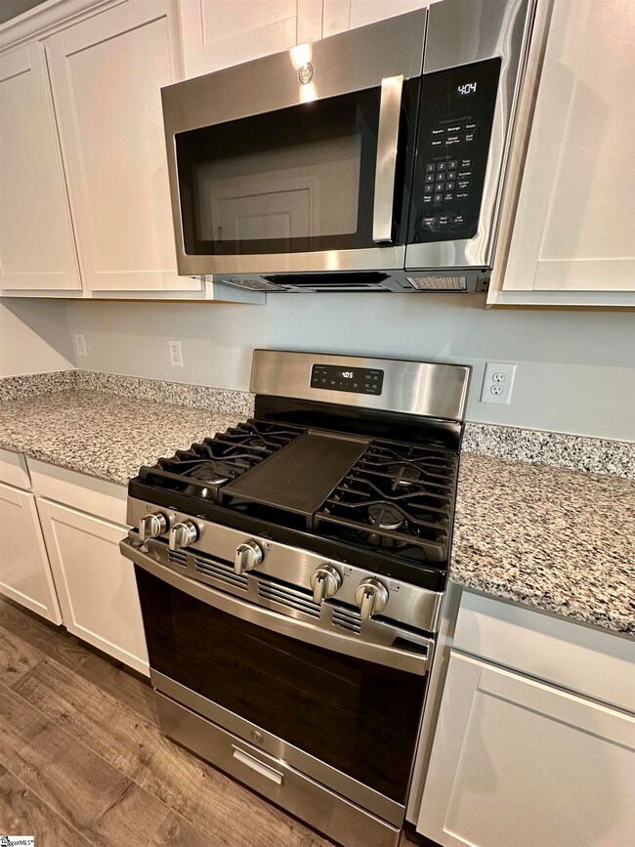
216 Boneset Dr Greenville, SC 29607
Highlights
- New Construction
- Open Floorplan
- Bonus Room
- Mauldin Elementary School Rated A-
- Craftsman Architecture
- Great Room
About This Home
As of December 2024Welcome to Parkland Villas, Greenville's newest community where comfort meets convenience. Nestled in a tranquil, tree-lined setting, this vibrant neighborhood offers thoughtfully designed floorplans and community amenities, all within a top-rated school district. Enjoy a serene retreat while staying connected to life's essentials, all at affordable prices. Discover the ideal blend of relaxation and practicality in the heart of Greenville. Experience the exceptional Burke floor plan and experience why this 2044 square foot, 4-bedroom, 2.5-bath townhouse is the perfect place to call home. The main level features an open floor plan, complemented by a kitchen with stunning granite countertops, gas cooking, a built-in microwave, and ample cabinet space. The primary suite is thoughtfully tucked away to provide a serene retreat. As you move to the second level, you'll find three additional bedrooms and a versatile upper flex space, perfect for any lifestyle needs. Whether you’re hosting family gatherings or looking for a quiet space to work or relax, this home has it all. Parkland Villas is more than just a place to live; it’s a community where you can truly thrive. With top-tier amenities designed for fun and relaxation, you'll soon see why so many are eager to call The Burke their home. Come visit our model home and discover the myriad of benefits that come with living in a Stanley Martin Home. We look forward to welcoming you! Home is complete and move-in ready.
Last Agent to Sell the Property
Veranda Homes, LLC License #95809 Listed on: 09/08/2024
Townhouse Details
Home Type
- Townhome
Year Built
- Built in 2024 | New Construction
Lot Details
- 2,614 Sq Ft Lot
- Sprinkler System
HOA Fees
- $126 Monthly HOA Fees
Parking
- 2 Car Attached Garage
Home Design
- Craftsman Architecture
- Slab Foundation
- Architectural Shingle Roof
- Vinyl Siding
- Stone Exterior Construction
Interior Spaces
- 2,044 Sq Ft Home
- 2,000-2,199 Sq Ft Home
- 2-Story Property
- Open Floorplan
- Smooth Ceilings
- Popcorn or blown ceiling
- Ceiling Fan
- Great Room
- Breakfast Room
- Bonus Room
Kitchen
- Walk-In Pantry
- Gas Oven
- <<selfCleaningOvenToken>>
- Free-Standing Gas Range
- <<builtInMicrowave>>
- Dishwasher
- Granite Countertops
- Disposal
Flooring
- Carpet
- Laminate
- Ceramic Tile
Bedrooms and Bathrooms
- 4 Bedrooms | 1 Main Level Bedroom
- 2.5 Bathrooms
Laundry
- Laundry Room
- Laundry on main level
- Electric Dryer Hookup
Home Security
Schools
- Mauldin Elementary School
- Dr. Phinnize J. Fisher Middle School
- J. L. Mann High School
Utilities
- Central Air
- Heating System Uses Natural Gas
- Underground Utilities
- Tankless Water Heater
- Gas Water Heater
- Cable TV Available
Listing and Financial Details
- Tax Lot 052
- Assessor Parcel Number M0120770119600
Community Details
Overview
- Mjs Management Mjs@Mjsmanagment.Com HOA
- Built by Stanley Martin
- Parkland Villas Subdivision, Burke Floorplan
- Mandatory home owners association
Security
- Fire and Smoke Detector
Similar Homes in Greenville, SC
Home Values in the Area
Average Home Value in this Area
Property History
| Date | Event | Price | Change | Sq Ft Price |
|---|---|---|---|---|
| 12/11/2024 12/11/24 | Sold | $287,010 | -1.7% | $144 / Sq Ft |
| 11/15/2024 11/15/24 | Pending | -- | -- | -- |
| 10/28/2024 10/28/24 | Price Changed | $292,010 | +0.2% | $146 / Sq Ft |
| 09/14/2024 09/14/24 | Price Changed | $291,505 | -0.7% | $146 / Sq Ft |
| 09/08/2024 09/08/24 | For Sale | $293,505 | -- | $147 / Sq Ft |
Tax History Compared to Growth
Agents Affiliated with this Home
-
Stephanie Poole
S
Seller's Agent in 2024
Stephanie Poole
Veranda Homes, LLC
(864) 934-8105
70 in this area
140 Total Sales
-
Krishna Vemuri

Buyer's Agent in 2024
Krishna Vemuri
SLV Realty LLC
(864) 593-7521
51 in this area
251 Total Sales
Map
Source: Greater Greenville Association of REALTORS®
MLS Number: 1536995
- 29 Apollo View Ln
- 373 Highline Trail
- 310 Laurel Park Dr
- 400 Mariene Dr
- 419 Mariene Dr
- 421 Mariene Dr
- 308 Ridgepark Ln
- 207 Fenner Place
- 10 Crestbrook Dr
- 211 Fenner Place
- 304 Ridgepark Ln
- 0 Loblolly Cir
- 113 White Dutch Ln
- 425 Mariene Dr
- 15 Pikewood Ln
- 13 Pikewood Ln
- 202 Anders Ave
- 7 Pikewood Ln
- 216 Crimson Tree Ct
- 14 Camden Woods Trail
