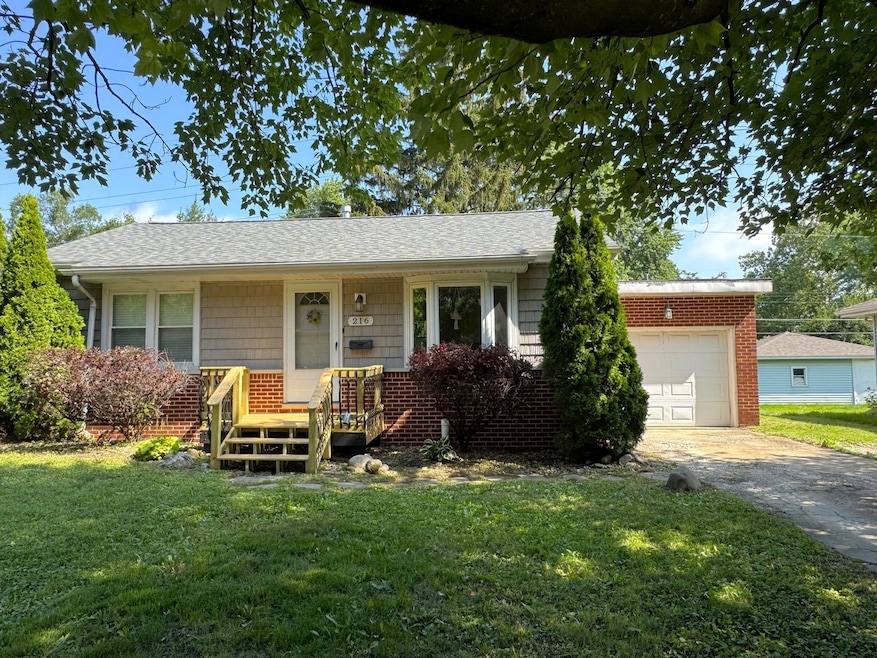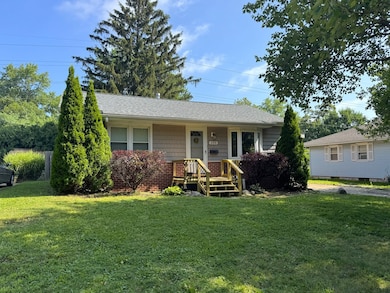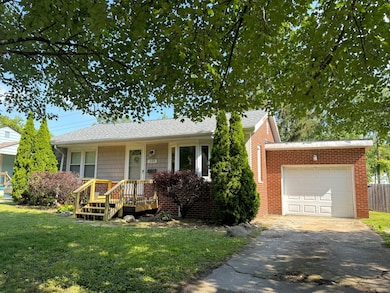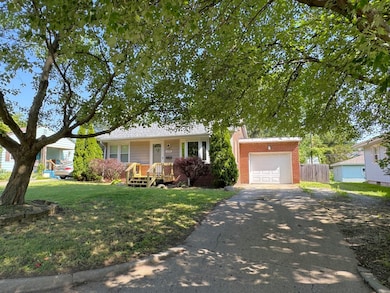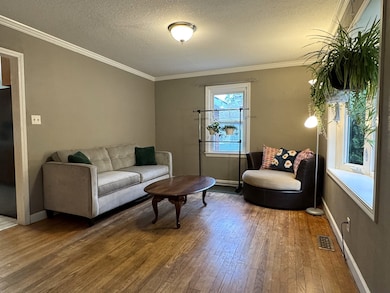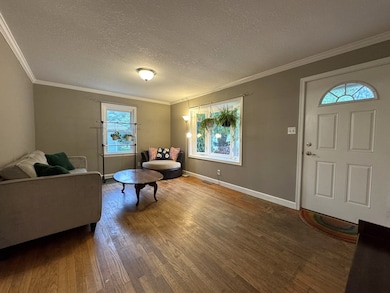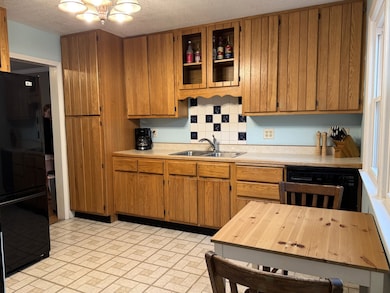
216 Brookwood Dr Champaign, IL 61820
Garden Park NeighborhoodEstimated payment $781/month
Highlights
- Wood Flooring
- Living Room
- Fireplace in Basement
- Central High School Rated A
- Laundry Room
- 1-Story Property
About This Home
Welcome to 216 Brookwood, where timeless charm meets modern updates in every corner. This delightful home greets you with a new front porch, perfect for sipping your morning coffee as neighbors stroll by. Inside, two generous bedrooms and one-and-a-half baths offer comfortable retreats. Sunlight pours into the inviting living room, which flows effortlessly into the adjacent eat-in kitchen, complete with all major appliances for true move-in ease. Head downstairs to your private entertainment haven: a spacious family room anchored by a glowing electric fireplace, a built-in dry bar ready for weekend gatherings, and a convenient basement bathroom/laundry combo where the included washer and dryer are conveniently located. Step outside to discover a fully fenced backyard, ideal for summer barbecues or playtime with pets. The attached one-car garage ensures secure parking and extra storage.With its perfect blend of cozy gathering spaces, smart updates, and bright, airy living areas, 216 Brookwood is more than a house-it's the home you've been dreaming of. Don't wait-schedule your private tour today!
Home Details
Home Type
- Single Family
Est. Annual Taxes
- $2,052
Year Built
- Built in 1949
Lot Details
- 6,970 Sq Ft Lot
- Lot Dimensions are 60 x 112
Parking
- 1 Car Garage
- Parking Included in Price
Home Design
- Brick Exterior Construction
Interior Spaces
- 825 Sq Ft Home
- 1-Story Property
- Electric Fireplace
- Family Room with Fireplace
- Living Room
- Dining Room
Kitchen
- Electric Oven
- Microwave
- Dishwasher
Flooring
- Wood
- Vinyl
Bedrooms and Bathrooms
- 2 Bedrooms
- 2 Potential Bedrooms
Laundry
- Laundry Room
- Dryer
- Washer
Basement
- Basement Fills Entire Space Under The House
- Fireplace in Basement
- Finished Basement Bathroom
Schools
- Champaign Elementary School
- Champaign/Middle Call Unit 4 351
- Central High School
Utilities
- Central Air
- Heating System Uses Natural Gas
Community Details
- Garden Park Subdivision
Listing and Financial Details
- Homeowner Tax Exemptions
Map
Home Values in the Area
Average Home Value in this Area
Tax History
| Year | Tax Paid | Tax Assessment Tax Assessment Total Assessment is a certain percentage of the fair market value that is determined by local assessors to be the total taxable value of land and additions on the property. | Land | Improvement |
|---|---|---|---|---|
| 2024 | $1,885 | $29,530 | $4,750 | $24,780 |
| 2023 | $1,885 | $26,900 | $4,330 | $22,570 |
| 2022 | $1,730 | $24,810 | $3,990 | $20,820 |
| 2021 | $1,677 | $24,320 | $3,910 | $20,410 |
| 2020 | $1,737 | $24,940 | $4,010 | $20,930 |
| 2019 | $1,670 | $24,430 | $3,930 | $20,500 |
| 2018 | $1,624 | $24,050 | $3,870 | $20,180 |
| 2017 | $1,631 | $24,050 | $3,870 | $20,180 |
| 2016 | $1,452 | $23,550 | $3,790 | $19,760 |
| 2015 | $1,453 | $23,130 | $3,720 | $19,410 |
| 2014 | $1,441 | $23,130 | $3,720 | $19,410 |
| 2013 | $1,428 | $23,130 | $3,720 | $19,410 |
Property History
| Date | Event | Price | Change | Sq Ft Price |
|---|---|---|---|---|
| 07/20/2025 07/20/25 | For Sale | $110,000 | +13.4% | $133 / Sq Ft |
| 01/11/2022 01/11/22 | Sold | $97,000 | -15.7% | $69 / Sq Ft |
| 12/04/2021 12/04/21 | Pending | -- | -- | -- |
| 07/13/2021 07/13/21 | For Sale | $115,000 | +27.8% | $82 / Sq Ft |
| 12/16/2016 12/16/16 | Sold | $90,000 | -9.9% | $109 / Sq Ft |
| 11/05/2016 11/05/16 | Pending | -- | -- | -- |
| 08/05/2016 08/05/16 | For Sale | $99,900 | -- | $121 / Sq Ft |
Purchase History
| Date | Type | Sale Price | Title Company |
|---|---|---|---|
| Quit Claim Deed | -- | None Listed On Document | |
| Warranty Deed | $97,000 | Attorney | |
| Warranty Deed | $90,000 | None Available | |
| Warranty Deed | $78,000 | -- |
Mortgage History
| Date | Status | Loan Amount | Loan Type |
|---|---|---|---|
| Open | $67,685 | New Conventional | |
| Previous Owner | $77,600 | Future Advance Clause Open End Mortgage | |
| Previous Owner | $88,369 | FHA | |
| Previous Owner | $11,524 | FHA | |
| Previous Owner | $76,794 | FHA |
Similar Homes in the area
Source: Midwest Real Estate Data (MRED)
MLS Number: 12347227
APN: 41-20-01-404-023
- 1211 Garden Ln
- 304 Fairview Dr
- 1305 N Neil St
- 601 Louisiana Ave
- 1107 N Hickory St
- 1010 N Neil St
- 907 N Walnut St
- 503 N State St
- 907 W Beardsley Ave
- 519 N Hickory St
- 823 W Harvard St
- 410 N State St Unit 4
- 408 N Prairie St Unit 3
- 1505 N Ridgeway Ave
- 1507 N Ridgeway Ave
- 809 W Columbia Ave
- 301 N Neil St Unit 609
- 920 W Vine St
- 708 W Church St
- 907 W Church St
- 404 Edgebrook Dr
- 208 W Maple St Unit 1
- 610 W Marketview Dr
- 11 E Columbia Ave
- 2001 N Moreland Blvd
- 305 W Washington St
- 309 W Washington St
- 513 N Hickory St Unit 205
- 205-209 N Neil St
- 124 N Neil St
- 2414 N Neil St
- 2413 N Neil St
- 301 W University Ave
- 307-312 W Clark St
- 305 W Clark St
- 217 S Neil St
- 508 W White St
- 314 S State St
- 2717 Hunters Pond Run
- 203 S 3rd St
