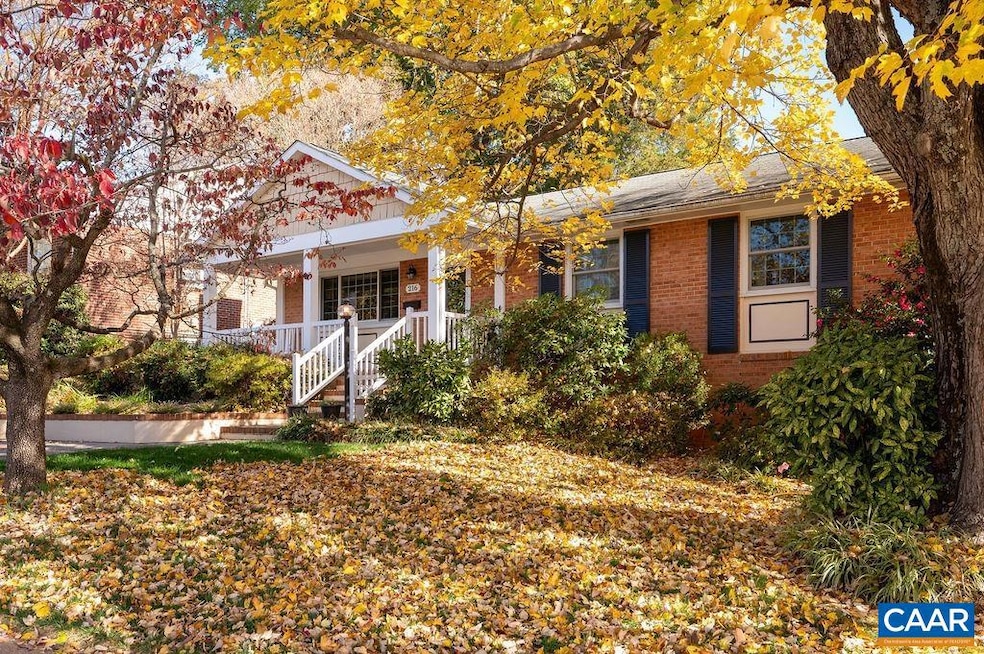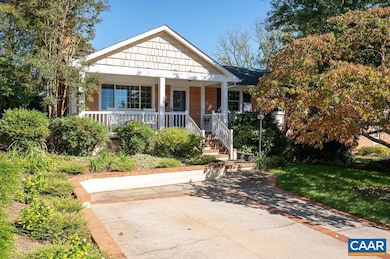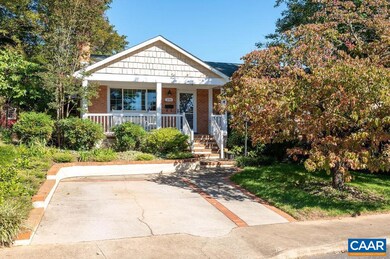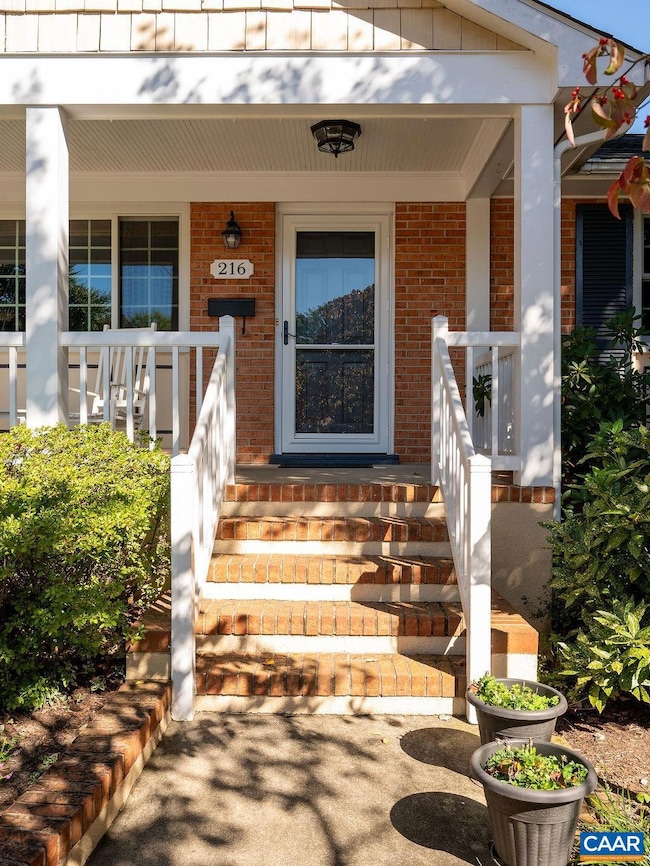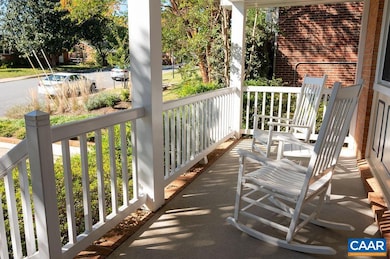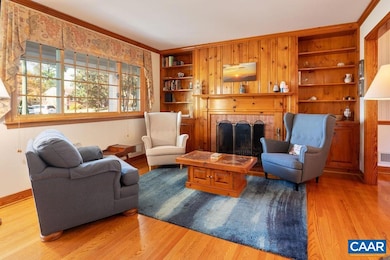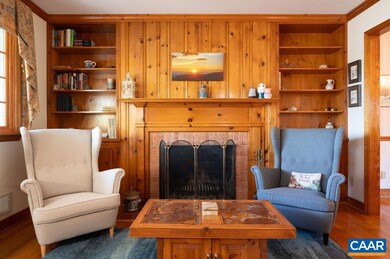216 Camellia Dr Charlottesville, VA 22903
Fry's Spring NeighborhoodEstimated payment $3,437/month
Highlights
- Skylights
- Front Porch
- Utility Room
- Charlottesville High School Rated A-
- Wood Patio
- Wood Burning Fireplace
About This Home
This charming 1965 brick ranch seamlessly blends classic character with thoughtful updates and a beautifully matched brick great room addition. Sunlight fills the spacious great room through walls of windows and elegant French doors leading out to two levels of deck that overlook the landscaped backyard & mountain views. Custom built-in cabinetry offers space for books and entertainment. Living Room has a wood burning fireplace that draws well. The fully renovated kitchen features granite countertops, stainless steel appliances, and a gas range. 3 main level bedrooms include a primary with an attached half bath. Full bath on the hall and the attached half bath have both been tastefully renovated. The bright, walk-out basement adds versatility with a large Rec Room and a cozy library/office lined with bookshelves. The office has a window and could become a 4th bedroom with a 2nd full bath also on this level. Unfinished space provides plenty of storage. Outdoor spaces shine with meticulously maintained gardens, mature trees, and a custom concrete driveway providing off-street parking. A charming front porch addition completes this inviting home. This home has been well loved and beautifully maintained by the same owners since 1979.
Home Details
Home Type
- Single Family
Est. Annual Taxes
- $4,960
Year Built
- Built in 1965 | Remodeled
Lot Details
- 9,583 Sq Ft Lot
- Zoning described as R-A Low-Density Residentail District
Home Design
- Brick Exterior Construction
- Block Foundation
- Stick Built Home
Interior Spaces
- 1-Story Property
- Skylights
- Wood Burning Fireplace
- Fireplace Features Masonry
- Vinyl Clad Windows
- Insulated Windows
- Utility Room
- Sink Near Laundry
- Basement
Kitchen
- Gas Range
- Microwave
- Dishwasher
Bedrooms and Bathrooms
- 3 Main Level Bedrooms
Outdoor Features
- Wood Patio
- Front Porch
Schools
- Jackson-Via Elementary School
- Walker & Buford Middle School
- Charlottesville High School
Utilities
- Heating System Uses Natural Gas
- Heat Pump System
Community Details
- Frys Spring Subdivision
Listing and Financial Details
- Assessor Parcel Number 200191000
Map
Home Values in the Area
Average Home Value in this Area
Tax History
| Year | Tax Paid | Tax Assessment Tax Assessment Total Assessment is a certain percentage of the fair market value that is determined by local assessors to be the total taxable value of land and additions on the property. | Land | Improvement |
|---|---|---|---|---|
| 2025 | $5,047 | $506,200 | $133,100 | $373,100 |
| 2024 | $5,047 | $450,100 | $110,900 | $339,200 |
| 2023 | $4,252 | $433,900 | $110,900 | $323,000 |
| 2022 | $3,926 | $400,000 | $92,400 | $307,600 |
| 2021 | $3,531 | $362,600 | $88,000 | $274,600 |
| 2020 | $3,371 | $345,700 | $76,500 | $269,200 |
| 2019 | $3,306 | $338,900 | $75,000 | $263,900 |
| 2018 | $1,443 | $294,700 | $65,200 | $229,500 |
| 2017 | $2,658 | $270,700 | $62,100 | $208,600 |
| 2016 | $2,560 | $260,400 | $54,000 | $206,400 |
| 2015 | $2,372 | $249,500 | $49,100 | $200,400 |
| 2014 | $2,372 | $239,200 | $44,600 | $194,600 |
Property History
| Date | Event | Price | List to Sale | Price per Sq Ft |
|---|---|---|---|---|
| 11/12/2025 11/12/25 | For Sale | $575,000 | -- | $281 / Sq Ft |
Purchase History
| Date | Type | Sale Price | Title Company |
|---|---|---|---|
| Deed | $55,500 | -- |
Source: Charlottesville area Association of Realtors®
MLS Number: 670979
APN: 200191000
- 113 Longwood Dr Unit A
- 104 Longwood Dr Unit B
- 117 Monte Vista Ave
- 411 Afton Pond Ct
- 100 Wahoo Way
- 705 Highland Ave
- 765 Denali Way Unit 2B
- 201 Cleveland Ave
- 920 Rainier Rd
- 725 Denali Way Unit 104
- 238 Sunset Ave Unit B
- 164 Old Fifth Cir
- 1796 Sugar Maple Ct
- 140 Yellowstone Dr Unit 303
- 1745 Sugar Maple Ct
- 506 Five Row Way
- 810 Catalpa Ct
- 910 Upper Brook Ct
- 100 Dalton Ln
- 1414 Maymont Ct
