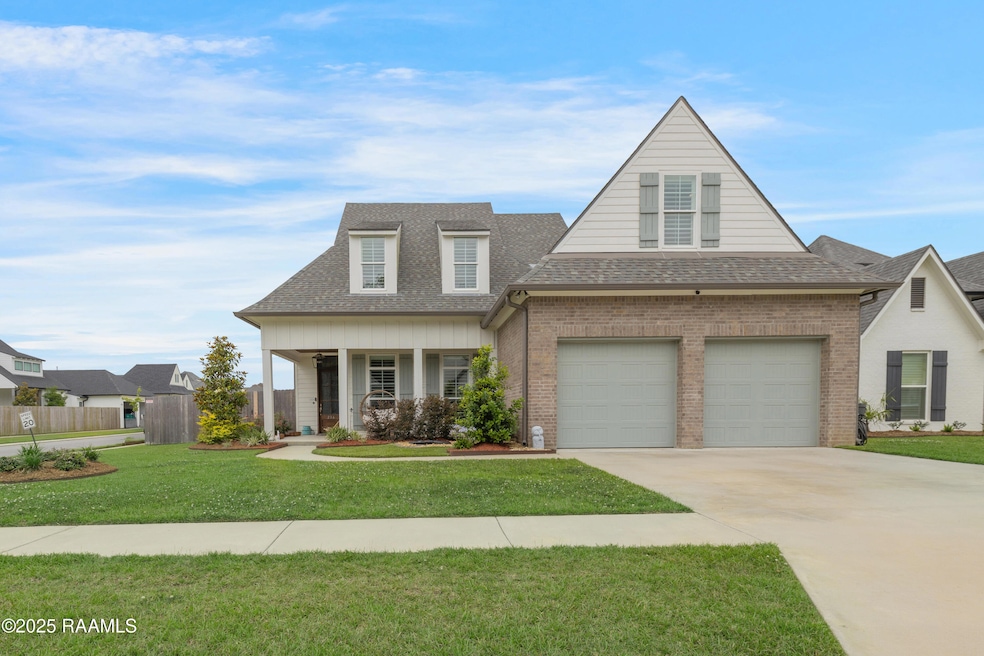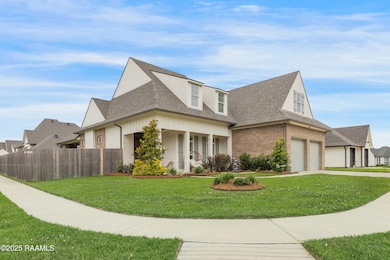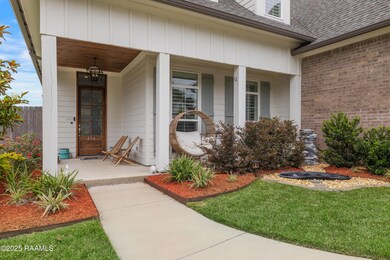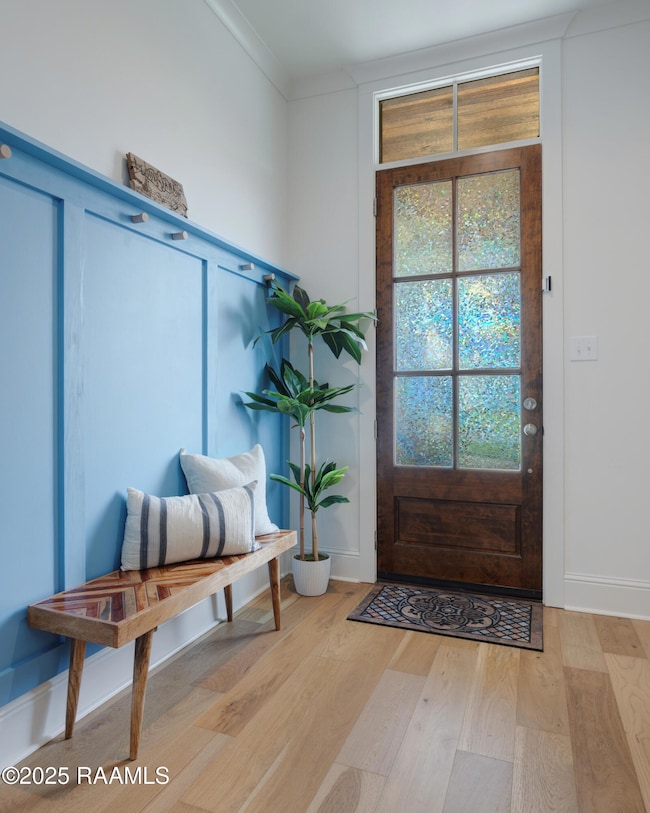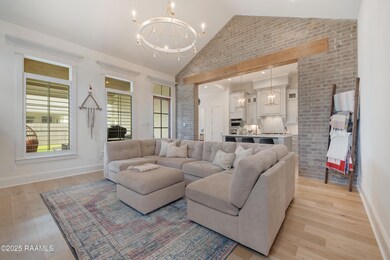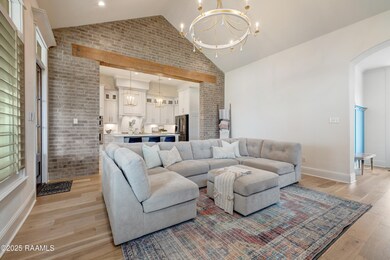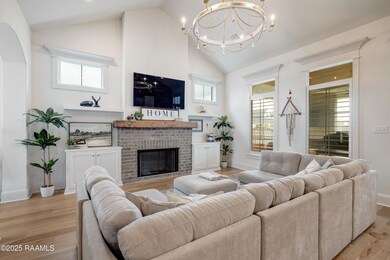
216 Canary Palm Way Broussard, LA 70518
Estimated payment $3,757/month
Highlights
- Modern Farmhouse Architecture
- Vaulted Ceiling
- Wood Flooring
- Southside High School Rated A-
- Outdoor Fireplace
- Corner Lot
About This Home
Beautiful 5-bedroom, 3-bath home offering approximately 2872 square feet of living space, situated on a corner lot in Sabal Palms 3-A. This thoughtfully designed home features 3 bedrooms and 2 bathrooms downstairs, with 2 additional bedrooms and a full bath upstairs. The spacious kitchen offers custom cabinetry, granite countertops, walk in pantry, a 36-inch gas range top, separate wall oven and convection microwave, and a bar area perfect for entertaining. A beautiful brick archway separates the kitchen and living room, where you'll find cathedral ceilings and a stunning antique fireplace mantle.The primary suite includes wood beams, antique doors leading into the bathroom, a freestanding tub, large custom-tiled walk-in shower, and built-in drawers in the closet for added storage. Custom cabinetry and plantation shutters are featured throughout the home. Wood floors run throughout the main living areas, complementing the home's comfortable layout.Step outside to enjoy the large covered patio, which features a second fireplace and an outdoor kitchen area complete with a sink and mini fridge. For added comfort and air quality, the home also includes a whole-home air purification system. This home blends thoughtful design, style, and functionality--ready to welcome its next owner.
Home Details
Home Type
- Single Family
Est. Annual Taxes
- $4,643
Lot Details
- 8,276 Sq Ft Lot
- Lot Dimensions are 70 x 120
- Gated Home
- Property is Fully Fenced
- Privacy Fence
- Wood Fence
- Landscaped
- Corner Lot
- Back Yard
Parking
- 2 Car Garage
Home Design
- Modern Farmhouse Architecture
- Brick Exterior Construction
- Slab Foundation
- Composition Roof
- HardiePlank Type
Interior Spaces
- 2,872 Sq Ft Home
- 2-Story Property
- Wet Bar
- Built-In Features
- Crown Molding
- Vaulted Ceiling
- 2 Fireplaces
- Gas Fireplace
- Window Treatments
- Washer and Electric Dryer Hookup
Kitchen
- Walk-In Pantry
- Gas Cooktop
- Microwave
- Dishwasher
- Kitchen Island
- Granite Countertops
- Disposal
Flooring
- Wood
- Tile
Bedrooms and Bathrooms
- 5 Bedrooms
- Walk-In Closet
- 3 Full Bathrooms
- Double Vanity
- Separate Shower
Outdoor Features
- Covered patio or porch
- Outdoor Fireplace
- Outdoor Kitchen
- Exterior Lighting
Schools
- Martial Billeaud Elementary School
- Broussard Middle School
- Southside High School
Utilities
- Multiple cooling system units
- Central Heating and Cooling System
- Multiple Heating Units
Community Details
- Property has a Home Owners Association
- Sabal Palms Subdivision
Listing and Financial Details
- Tax Lot 35
Map
Home Values in the Area
Average Home Value in this Area
Tax History
| Year | Tax Paid | Tax Assessment Tax Assessment Total Assessment is a certain percentage of the fair market value that is determined by local assessors to be the total taxable value of land and additions on the property. | Land | Improvement |
|---|---|---|---|---|
| 2024 | $4,643 | $53,575 | $5,827 | $47,748 |
| 2023 | $503 | $5,827 | $5,827 | $0 |
| 2022 | $504 | $5,827 | $5,827 | $0 |
| 2021 | $253 | $2,913 | $2,913 | $0 |
Property History
| Date | Event | Price | Change | Sq Ft Price |
|---|---|---|---|---|
| 05/13/2025 05/13/25 | For Sale | $635,000 | -- | $221 / Sq Ft |
Purchase History
| Date | Type | Sale Price | Title Company |
|---|---|---|---|
| Deed | $570,000 | None Listed On Document |
Mortgage History
| Date | Status | Loan Amount | Loan Type |
|---|---|---|---|
| Open | $570,000 | New Conventional |
Similar Homes in the area
Source: REALTOR® Association of Acadiana
MLS Number: 2020023822
APN: 6170095
- 215 Ivory Palm Ct
- 303 Canary Palm Way
- 105 Fleet Way
- 103 Fleet Way
- 104 Travellers Palm Way
- 103 Travellers Palm Way
- 101 Travellers Palm Way
- 100 Alexander Palm Ave
- 102 Travellers Palm Way
- 119 Autumnbrook Dr
- 105 Queen Palm Cir
- 101 Queen Palm Cir
- 100 Sugar Cane Palm Cir
- 107 Sugar Cane Palm Cir
- 109 Easy Rock Landing Dr
- 111 Easy Rock Landing Dr
- 503 Bronze Palm Way
- 501 Bronze Palm Way
- 103 Misty Wind Dr
- 501 Sugar Trace Dr
