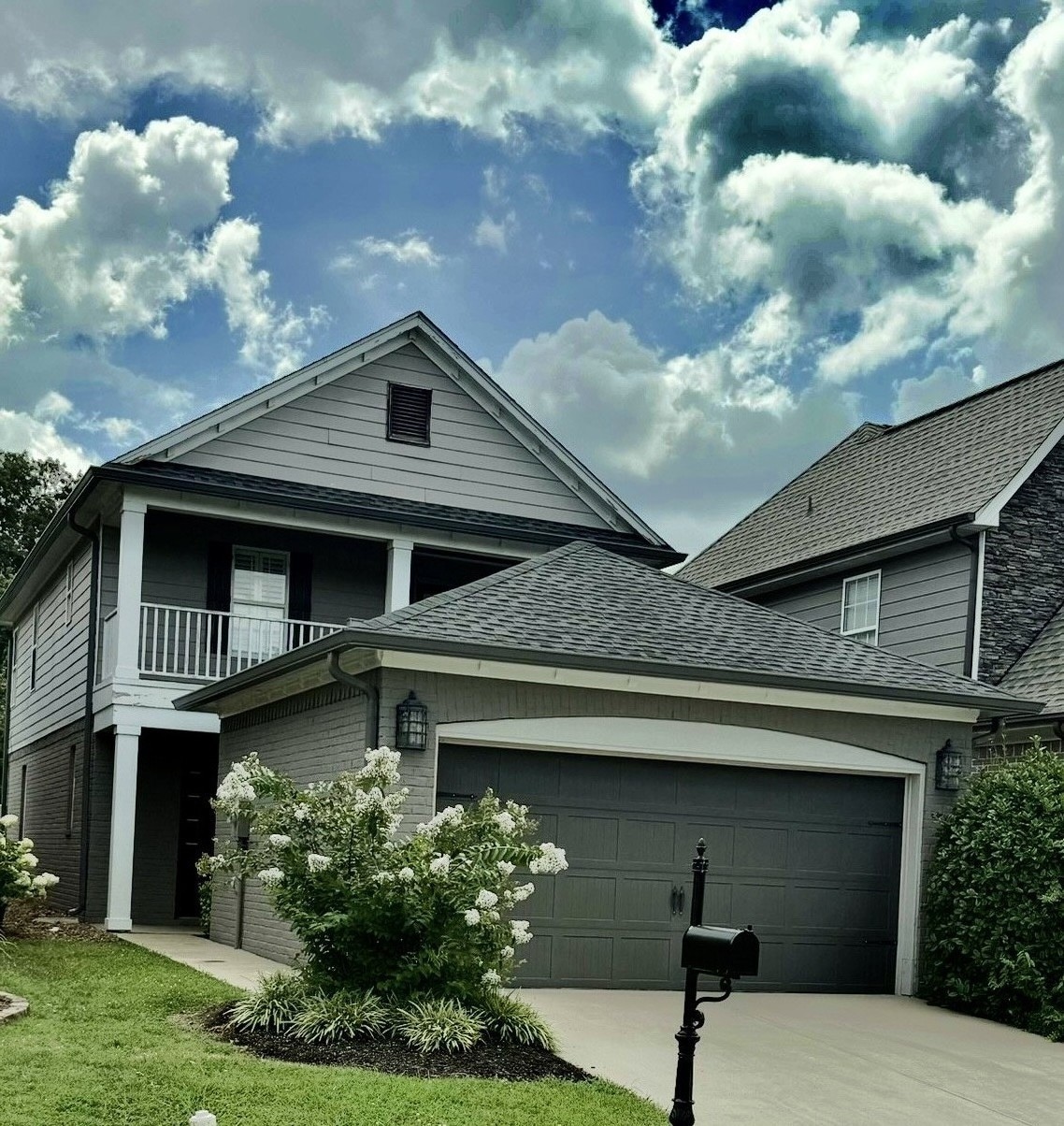216 Celebration St Shelbyville, TN 37160
Estimated payment $2,540/month
Highlights
- Water Views
- Traditional Architecture
- Cooling Available
- Home fronts a creek
- Walk-In Closet
- Security Gate
About This Home
Close to everything in Shelbyville! Professional Decorated with very high end Furnishings THAT ALL STAYS! Easily over $60,000 in Furnishings with original Swain Chairs, custom made Quartz Cocktail Tables, Custom made Leather Sofa, hand painted and beautifully frame Oil Paintings and so many more alluring features! This Home is Elegant, Beautiful, Tasteful, and Comfortable in Private Gated Community. Very Pet Friendly with your backyard completely fenced with 6FT Privacy Fencing.
Listing Agent
Better Homes & Gardens Real Estate Heritage Group Brokerage Phone: 9317032643 License #267392 Listed on: 08/02/2025

Home Details
Home Type
- Single Family
Est. Annual Taxes
- $1,846
Year Built
- Built in 2006
Lot Details
- 3,920 Sq Ft Lot
- Home fronts a creek
- Back Yard Fenced
- Level Lot
HOA Fees
- $96 Monthly HOA Fees
Parking
- 2 Car Garage
Home Design
- Traditional Architecture
- Brick Exterior Construction
- Shingle Roof
- Hardboard
Interior Spaces
- 1,846 Sq Ft Home
- Property has 2 Levels
- Ceiling Fan
- Gas Fireplace
- Combination Dining and Living Room
- Interior Storage Closet
- Water Views
Kitchen
- Microwave
- Dishwasher
- Disposal
Flooring
- Carpet
- Tile
Bedrooms and Bathrooms
- 3 Bedrooms
- Walk-In Closet
Laundry
- Dryer
- Washer
Home Security
- Home Security System
- Security Gate
- Fire and Smoke Detector
Schools
- Eakin Elementary School
- Thomas Magnet Middle School
- Shelbyville Central High School
Utilities
- Cooling Available
- Heating System Uses Natural Gas
- High Speed Internet
Community Details
- Association fees include ground maintenance
- The Villas At Celebration Subdivision
Listing and Financial Details
- Assessor Parcel Number 078J L 02600 000
Map
Home Values in the Area
Average Home Value in this Area
Tax History
| Year | Tax Paid | Tax Assessment Tax Assessment Total Assessment is a certain percentage of the fair market value that is determined by local assessors to be the total taxable value of land and additions on the property. | Land | Improvement |
|---|---|---|---|---|
| 2024 | -- | $48,500 | $8,000 | $40,500 |
| 2023 | $718 | $48,500 | $8,000 | $40,500 |
| 2022 | $1,899 | $48,500 | $8,000 | $40,500 |
| 2021 | $1,724 | $48,500 | $8,000 | $40,500 |
| 2020 | $1,577 | $48,500 | $8,000 | $40,500 |
| 2019 | $1,577 | $35,600 | $5,000 | $30,600 |
| 2018 | $1,541 | $35,600 | $5,000 | $30,600 |
| 2017 | $1,541 | $35,600 | $5,000 | $30,600 |
| 2016 | $1,527 | $35,600 | $5,000 | $30,600 |
| 2015 | $1,527 | $35,600 | $5,000 | $30,600 |
| 2014 | $1,507 | $38,434 | $0 | $0 |
Property History
| Date | Event | Price | Change | Sq Ft Price |
|---|---|---|---|---|
| 09/12/2025 09/12/25 | For Sale | $429,900 | 0.0% | $233 / Sq Ft |
| 08/29/2025 08/29/25 | Pending | -- | -- | -- |
| 08/02/2025 08/02/25 | For Sale | $429,900 | -- | $233 / Sq Ft |
Purchase History
| Date | Type | Sale Price | Title Company |
|---|---|---|---|
| Deed | $219,900 | -- | |
| Warranty Deed | $47,500 | -- | |
| Warranty Deed | $28,500 | -- | |
| Deed | -- | -- | |
| Deed | -- | -- |
Source: Realtracs
MLS Number: 2967706
APN: 078J-L-026.00
- 610 Sundance St
- 120 Enden Ave
- 208 Gowan Dr
- 303 Lee Ln
- 313 Lee Ln
- 1017 Fairfield Pike
- 712 Whitthorne St
- 724 Alton Ave
- 714 King Ave
- 207 Shapard Dr
- 639 Deery St
- 519 Sun Cir
- 115 Scotland Heights
- 967 Horse Mountain Rd
- 967 Horse Mountain Rd Unit 1E
- 1747 Park Place Plan at Park Place
- 1420 Park Place Plan at Park Place
- 1628 Park Place Plan at Park Place
- 1499 Park Place Plan at Park Place
- 1690 Park Place Plan at Park Place
- 967 Horse Mountain Rd
- 105 Kingwood Ave
- 1404 N Main St
- 1601 Green Ln
- 807 Belmont Ave Unit E
- 238 Anthony Ln
- 609 Landers St
- 107 Curbow Ct
- 1408 Birch St
- 301 Ligon Dr
- 301 Ligon Dr
- 116 Millet St
- 509 Tines Dr
- 405 Webb Rd W
- 1600 Rock Springs Midland Rd
- 201 Blue Lake Dr Unit A
- 100 Blue Ridge Ave
- 5337 Compass Way
- 104 Southampton Dr
- 411 N Washington St






