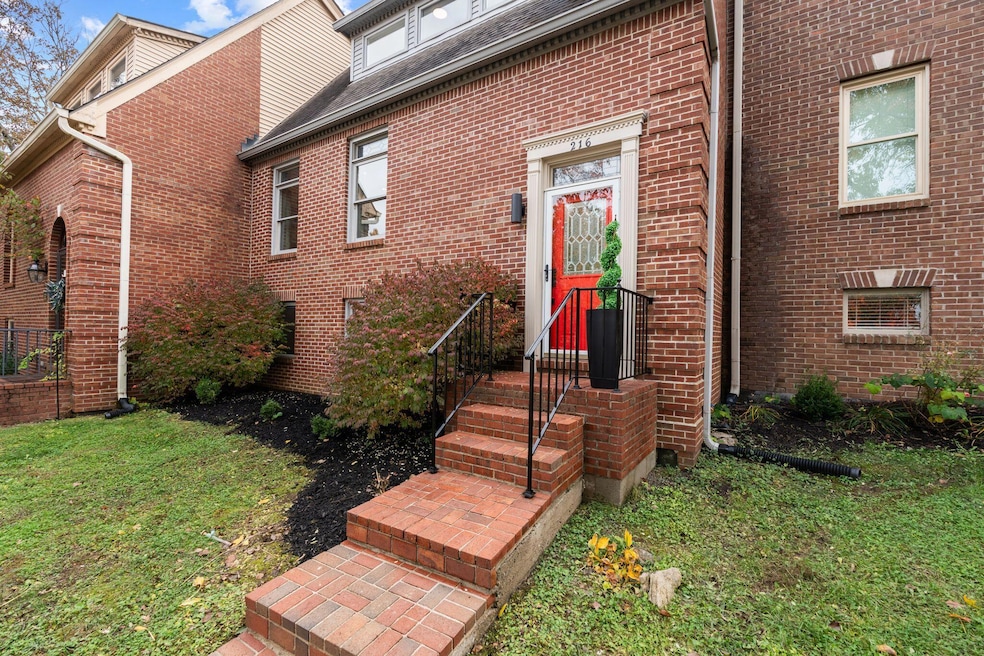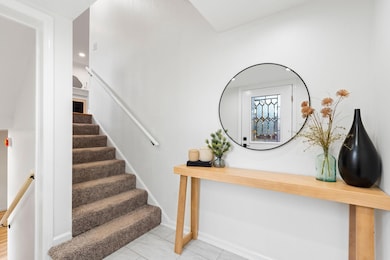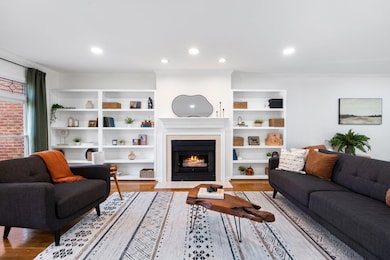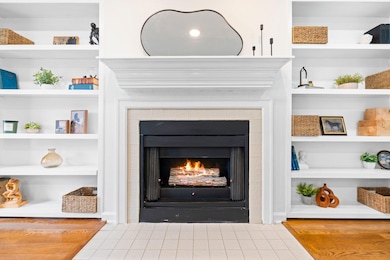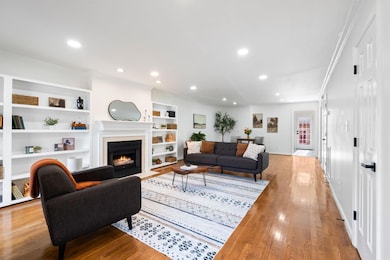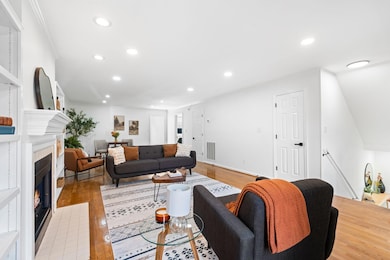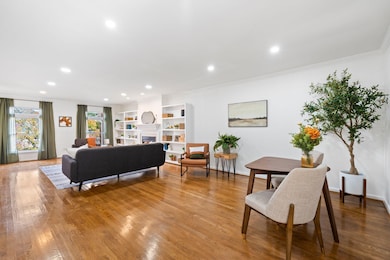
216 Chippendale Cir Lexington, KY 40517
Patchen Woods-Chippen Dale NeighborhoodEstimated payment $2,540/month
Highlights
- Very Popular Property
- Wood Flooring
- Neighborhood Views
- Cassidy Elementary School Rated A
- Main Floor Primary Bedroom
- 2 Car Detached Garage
About This Home
Step inside this beautifully renovated townhome where style meets convenience. Custom kitchen cabinetry and quartz countertops set the tone for refined living, while luxury waterproof vinyl plank flooring in the basement adds both comfort and durability. Some areas still showcase the original hardwood floors, thoughtfully preserved to maintain the home's timeless charm. The open layout highlights a main-floor primary suite for ease and accessibility, complemented by recessed lighting that brightens every corner. Skylights near the kitchen and second floor fill the home with natural light. With minimal maintenance and quick access to downtown, shopping, and restaurants, this home invites you to simply relax and enjoy life.
Listing Agent
Keller Williams Commonwealth License #284978 Listed on: 11/09/2025

Home Details
Home Type
- Single Family
Est. Annual Taxes
- $2,394
Year Built
- Built in 1989
Lot Details
- 3,293 Sq Ft Lot
- Few Trees
HOA Fees
- $100 Monthly HOA Fees
Parking
- 2 Car Detached Garage
- Rear-Facing Garage
Home Design
- Brick Veneer
- Block Foundation
- Shingle Roof
Interior Spaces
- 1.5-Story Property
- Ceiling Fan
- Recessed Lighting
- Gas Log Fireplace
- Window Screens
- Entrance Foyer
- Living Room with Fireplace
- Dining Room
- Utility Room
- Neighborhood Views
- Finished Basement
- Interior Basement Entry
- Attic Access Panel
- Storm Doors
Kitchen
- Oven or Range
- Microwave
- Dishwasher
Flooring
- Wood
- Carpet
- Tile
- Vinyl
Bedrooms and Bathrooms
- 3 Bedrooms
- Primary Bedroom on Main
- Bathroom on Main Level
- Primary bathroom on main floor
Laundry
- Laundry on lower level
- Washer and Electric Dryer Hookup
Outdoor Features
- Patio
Schools
- Cassidy Elementary School
- Morton Middle School
- Henry Clay High School
Utilities
- Cooling Available
- Heating System Uses Natural Gas
- Gas Water Heater
Community Details
- Patchen Subdivision
- Mandatory home owners association
- On-Site Maintenance
Listing and Financial Details
- Assessor Parcel Number 26805679
Map
Home Values in the Area
Average Home Value in this Area
Tax History
| Year | Tax Paid | Tax Assessment Tax Assessment Total Assessment is a certain percentage of the fair market value that is determined by local assessors to be the total taxable value of land and additions on the property. | Land | Improvement |
|---|---|---|---|---|
| 2025 | $2,394 | $242,700 | $0 | $0 |
| 2024 | $2,427 | $242,700 | $0 | $0 |
| 2023 | $2,427 | $242,700 | $0 | $0 |
| 2022 | $2,583 | $242,700 | $0 | $0 |
| 2021 | $1,889 | $188,400 | $0 | $0 |
| 2020 | $1,905 | $188,400 | $0 | $0 |
| 2019 | $1,905 | $188,400 | $0 | $0 |
| 2018 | $1,926 | $188,400 | $0 | $0 |
| 2017 | $1,612 | $170,000 | $0 | $0 |
| 2015 | $1,522 | $170,000 | $0 | $0 |
| 2014 | $1,522 | $134,000 | $0 | $0 |
| 2012 | $1,522 | $170,000 | $0 | $0 |
Property History
| Date | Event | Price | List to Sale | Price per Sq Ft |
|---|---|---|---|---|
| 11/09/2025 11/09/25 | For Sale | $425,000 | -- | $155 / Sq Ft |
Purchase History
| Date | Type | Sale Price | Title Company |
|---|---|---|---|
| Deed | $240,000 | None Listed On Document |
Mortgage History
| Date | Status | Loan Amount | Loan Type |
|---|---|---|---|
| Open | $288,500 | Construction |
About the Listing Agent

I’m not just here to sell houses. I’m here to help humans move forward.
As a full-time Kentucky REALTOR®, I focus on results, strategy, and service. I’ve earned a reputation for selling homes that others couldn’t by combining expert staging, strong marketing, and a clear understanding of what buyers want.
I work exclusively with a select group of clients so I can give each one the time, attention, and care they deserve. Behind the scenes, I’m supported by a highly skilled
Oxana's Other Listings
Source: ImagineMLS (Bluegrass REALTORS®)
MLS Number: 25505563
APN: 26805679
- 295 Patchen Dr
- 367 Patchen Dr
- 129 Patchen Dr
- 125 Patchen Dr
- 109 Patchen Dr
- 117 Patchen Dr
- 2691 Colrain Ct
- 120 Patchen Dr
- 124 Patchen Dr
- 128 Patchen Dr
- 132 Patchen Dr
- 649 Lakeshore Dr
- 386 Patchen Dr
- 473 Plainview Rd
- 522 Folkstone Dr
- 624 Lakeshore Dr
- 2770 Baybrook Rd
- 543 Laketower Dr Unit 140
- 421 Windfield Place
- 2772 Lockhurst Rd
- 251 Chippendale Cir
- 200 Patchen Dr
- 2750 Gribbin Dr
- 2334 Lake Park Rd
- 424 Windfield Place
- 531 Laketower Dr
- 300 Quinton Ct
- 151 S Locust Hill Dr
- 180 Codell Dr
- 710 Eureka Springs Dr
- 175 N Mt Tabor Rd
- 2408 Butternut Hill Ct
- 575 El Paseo Place
- 788 Orlean Cir
- 633 Mount Tabor Rd
- 175 N Locust Hill Dr
- 2160 Fontaine Rd
- 336 Peachtree Rd
- 330 Santa fe Ct
- 3351 Cove Lake Dr
